5136 Oleva Drive, Sugarcreek Twp, OH 45440
Local realty services provided by:ERA Petkus Weiss
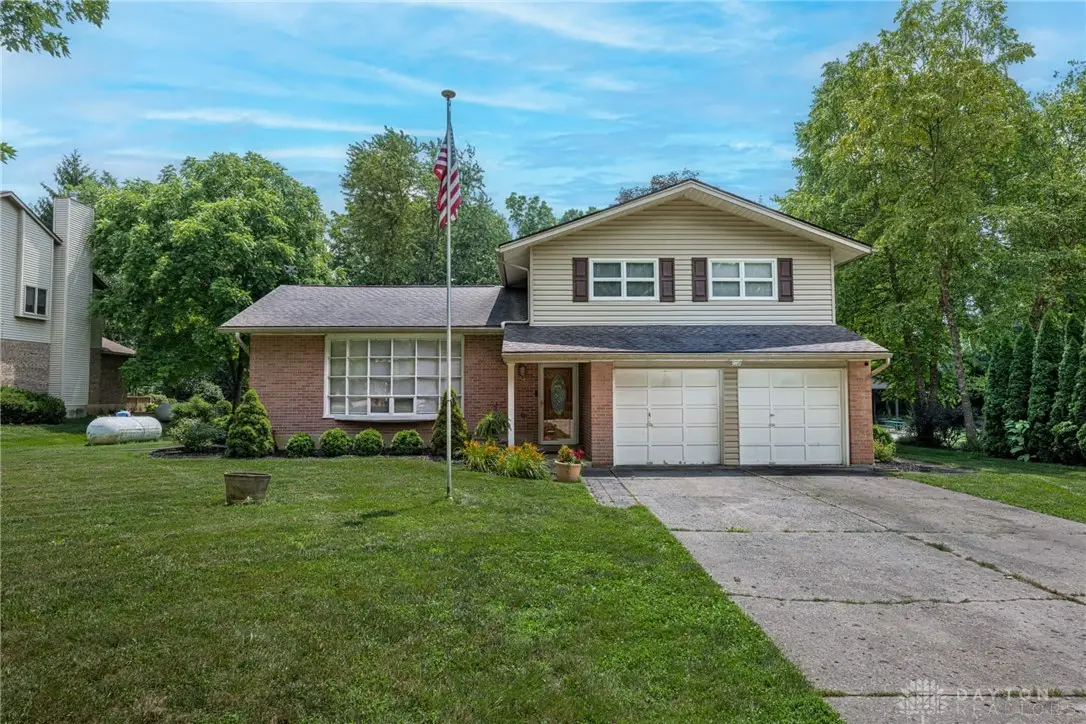

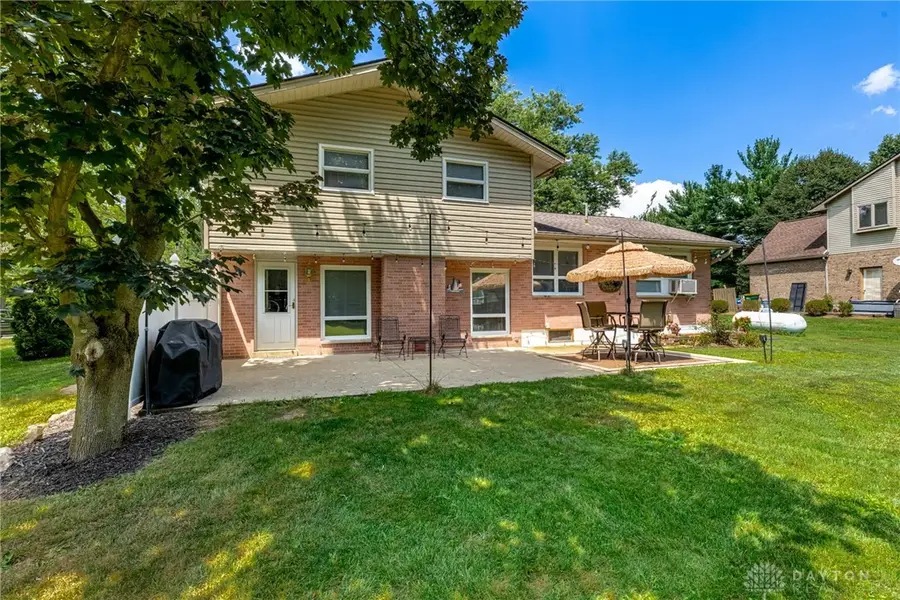
Listed by:jennifer j durbin937-620-0830
Office:irongate inc.
MLS#:937716
Source:OH_DABR
Price summary
- Price:$299,000
- Price per sq. ft.:$138.75
About this home
Spacious quad-level over 2100 Sq feet plus walk out basement, in desirable Sugarcreek Township! This 3-bedroom, 2.5-bath home features an open floorplan with updated flooring and cathedral ceilings in the formal living and dining rooms. The family room offers a cozy retreat with a beautiful stone hearth fireplace and wood mantle. Big windows fill the home with natural light, and the lower-level walkout, currently used as a workout area, could easily become a 4th bedroom or home office. Sitting on over 0.60 acres, the park-like yard includes mature trees, two sheds, a patio for relaxing or entertaining, and an inviting front porch. The extra-long driveway and oversized 2-car garage add convenience and curb appeal. Some of the updates include roof, siding, gutters, and downspouts in 2011; water heater 2023. The propane tank is owned. Tucked away on a dead-end street yet just minutes from The Greene, Cornerstone, parks, shopping, dining, and more, this location offers the perfect balance of peace and accessibility! The RV Awning does not convey.
Contact an agent
Home facts
- Year built:1966
- Listing Id #:937716
- Added:47 day(s) ago
- Updated:August 12, 2025 at 01:51 AM
Rooms and interior
- Bedrooms:3
- Total bathrooms:3
- Full bathrooms:2
- Half bathrooms:1
- Living area:2,155 sq. ft.
Heating and cooling
- Heating:Baseboard, Propane
Structure and exterior
- Year built:1966
- Building area:2,155 sq. ft.
- Lot area:0.61 Acres
Utilities
- Water:Well
Finances and disclosures
- Price:$299,000
- Price per sq. ft.:$138.75
New listings near 5136 Oleva Drive
 $899,900Pending4 beds 5 baths4,711 sq. ft.
$899,900Pending4 beds 5 baths4,711 sq. ft.3652 E Salinas Circle, Sugarcreek Twp, OH 45440
MLS# 1849908Listed by: IRONGATE INC.- New
 $950,000Active4 beds 4 baths4,541 sq. ft.
$950,000Active4 beds 4 baths4,541 sq. ft.1753 Cedar Ridge Drive, Sugarcreek Twp, OH 45370
MLS# 1850491Listed by: COMEY & SHEPHERD 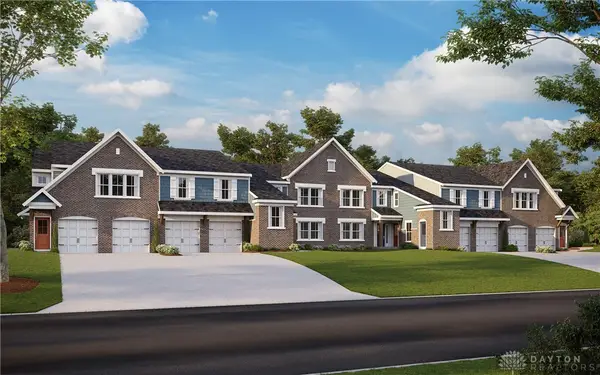 $282,900Active2 beds 2 baths1,314 sq. ft.
$282,900Active2 beds 2 baths1,314 sq. ft.4216 N Golden Clove Bend #56-302, Sugarcreek Twp, OH 45459
MLS# 940301Listed by: H.M.S. REAL ESTATE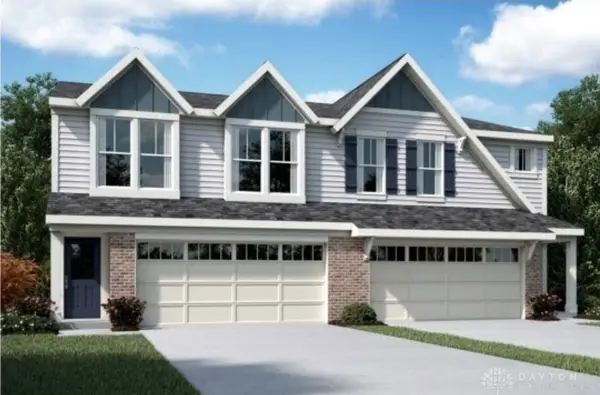 $394,900Pending3 beds 3 baths1,651 sq. ft.
$394,900Pending3 beds 3 baths1,651 sq. ft.1630 Golden Clove Bend #52A, Sugarcreek Twp, OH 45305
MLS# 940352Listed by: H.M.S. REAL ESTATE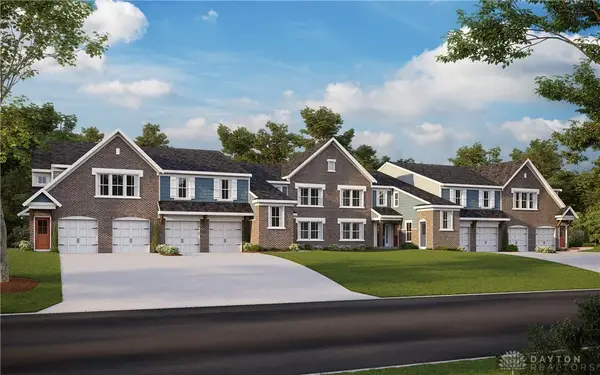 $272,900Active2 beds 2 baths1,314 sq. ft.
$272,900Active2 beds 2 baths1,314 sq. ft.4214 N Golden Clove Bend #56-102, Sugarcreek Twp, OH 45459
MLS# 940207Listed by: H.M.S. REAL ESTATE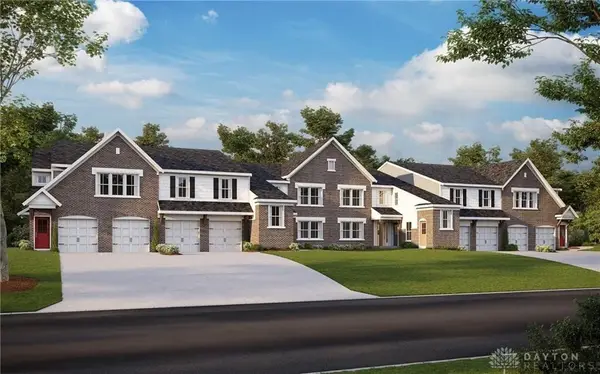 $270,900Active2 beds 2 baths1,180 sq. ft.
$270,900Active2 beds 2 baths1,180 sq. ft.4208 N Golden Clove Bend #56-103, Sugarcreek Twp, OH 45459
MLS# 940212Listed by: H.M.S. REAL ESTATE $257,900Active2 beds 2 baths1,065 sq. ft.
$257,900Active2 beds 2 baths1,065 sq. ft.4218 N Golden Clove Bend #56-300, Sugarcreek Twp, OH 45459
MLS# 940201Listed by: H.M.S. REAL ESTATE $332,900Active2 beds 2 baths1,411 sq. ft.
$332,900Active2 beds 2 baths1,411 sq. ft.4222 N Golden Clove Bend #56-201, Sugarcreek Twp, OH 45459
MLS# 940190Listed by: H.M.S. REAL ESTATE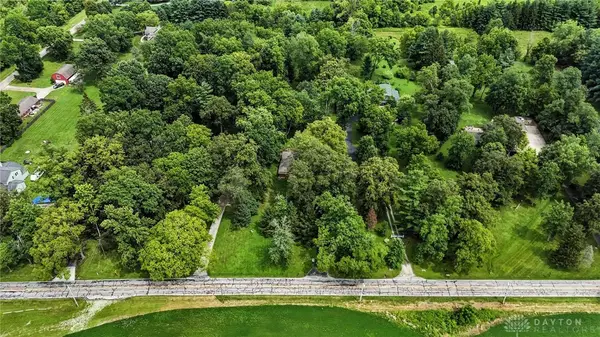 $540,000Active3 beds 2 baths2,650 sq. ft.
$540,000Active3 beds 2 baths2,650 sq. ft.2800 Wilmington Dayton Road, Sugarcreek Twp, OH 45305
MLS# 939571Listed by: COLDWELL BANKER HERITAGE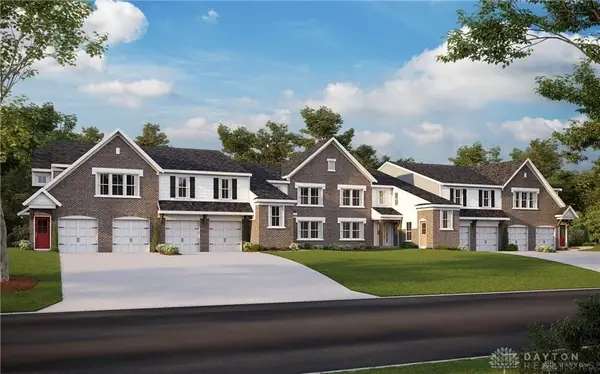 $322,900Active2 beds 2 baths1,543 sq. ft.
$322,900Active2 beds 2 baths1,543 sq. ft.4220 N Golden Clove Bend #56-301, Sugarcreek Twp, OH 45459
MLS# 940186Listed by: H.M.S. REAL ESTATE
