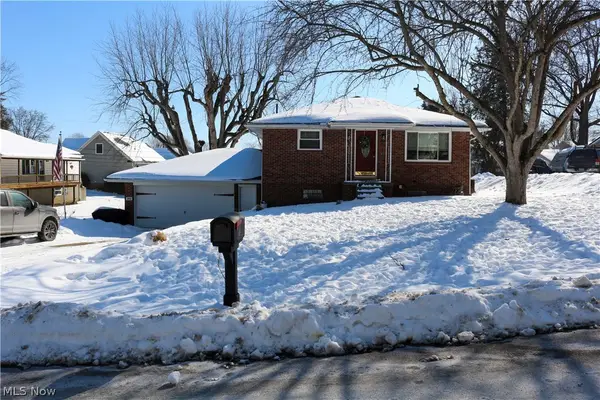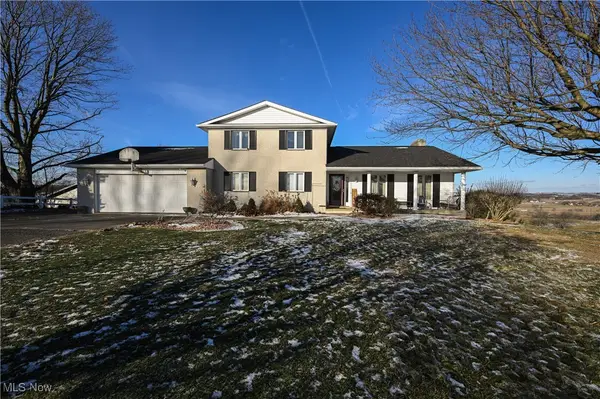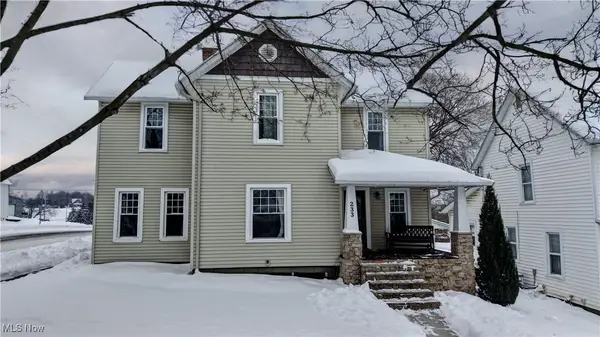936 Miller Sw Avenue, Sugarcreek, OH 44681
Local realty services provided by:ERA Real Solutions Realty
Listed by: dawn c leone
Office: mcinturf realty
MLS#:5169906
Source:OH_NORMLS
Price summary
- Price:$439,900
- Price per sq. ft.:$192.94
About this home
Welcome to this stunning custom-built, brand-new home offering quality craftsmanship and thoughtful details throughout located in the beautiful village of Sugarcreek. This open-concept ranch features 4 bedrooms, 3.5 baths, a first-floor laundry room, and a 2-car attached garage. Step inside to a great room with cathedral ceilings and a gourmet kitchen that has custom soft close cabinetry, quartz countertops, all new appliances, and a large center island. The dining area has patio doors that lead out to an oversized covered back deck that overlooks the property. The master suite is very welcoming with a huge walk-in closet and a private bath with a double vanity, a jacuzzi tub, and a double shower. The full walk-out basement offers endless possibilities with the 4th bedroom, a full bath and a partially finished family room with patio door out to a cement patio. With quality construction and a modern style, this brand-new home is truly move-in ready and built to impress. Located close to many local attractions, gift shops, and wineries.
Contact an agent
Home facts
- Year built:2025
- Listing ID #:5169906
- Added:97 day(s) ago
- Updated:February 20, 2026 at 08:19 AM
Rooms and interior
- Bedrooms:4
- Total bathrooms:4
- Full bathrooms:3
- Half bathrooms:1
- Living area:2,280 sq. ft.
Heating and cooling
- Cooling:Central Air
- Heating:Electric, Forced Air, Heat Pump
Structure and exterior
- Roof:Asphalt
- Year built:2025
- Building area:2,280 sq. ft.
- Lot area:0.36 Acres
Utilities
- Water:Public
- Sewer:Public Sewer
Finances and disclosures
- Price:$439,900
- Price per sq. ft.:$192.94
New listings near 936 Miller Sw Avenue
 $280,000Pending3 beds 2 baths
$280,000Pending3 beds 2 baths313 5th Street, Sugarcreek, OH 44681
MLS# 5185853Listed by: HAYES REALTY $449,900Pending4 beds 3 baths4,192 sq. ft.
$449,900Pending4 beds 3 baths4,192 sq. ft.264 Pleasant Valley Nw Road, Sugarcreek, OH 44681
MLS# 5183860Listed by: FELL REALTY, LLC $259,000Pending3 beds 2 baths
$259,000Pending3 beds 2 baths233 W Main Street, Sugarcreek, OH 44681
MLS# 5183900Listed by: KAUFMAN REALTY & AUCTION, LLC.

