659 Mill Stone Drive, Sunbury, OH 43074
Local realty services provided by:ERA Martin & Associates
659 Mill Stone Drive,Sunbury, OH 43074
$564,900
- 3 Beds
- 3 Baths
- 2,745 sq. ft.
- Single family
- Active
Listed by:charlene k fairman
Office:the realty firm
MLS#:225032110
Source:OH_CBR
Price summary
- Price:$564,900
- Price per sq. ft.:$205.79
About this home
ESTIMATED COMPLETION BY THE END OF OCTOBER. This is a spectacular new 3 bed 2.5 bath multi level home in Price Ponds. The kitchen has stainless KitchenAide gas appliances, dana frost purestyle cabinets, miami vena quartz counters, passion blanco frost tile backsplash, upgraded stainless legend sink with a sleek moen faucet, beautiful crosby pendant lighting, a huge island with space for seating and a large corner walk in pantry. The private level owners suite has a spacious walk in closet and a full bath with a double bowl vanity, blanco maple quartz counter, a warm gray tile walk-in shower and an enclosed toilet area. An add'l 2 beds with walk in closets, full bath with a double bowl vanity/beautiful oiled soapstone laminate counter, multi use loft and a laundry. An eating space, an extended great room, versatile flex space with french doors for privacy, planning center, powder room, boot bench and a 2 car garage. Lower level game room. Full walk out basement with rough-in plumbing. Luxury vinyl plank flooring throughout the main level. Smart home features. Black finishes and fixtures. Gorgeous lot with a wooded view. A short commute to everyday necessities like groceries, banking, restaurants, shopping and more. Interior photos are from a model, not the actual home. This beautiful home is ready for your visit today.
Contact an agent
Home facts
- Year built:2025
- Listing ID #:225032110
- Added:68 day(s) ago
- Updated:November 01, 2025 at 02:51 PM
Rooms and interior
- Bedrooms:3
- Total bathrooms:3
- Full bathrooms:2
- Half bathrooms:1
- Living area:2,745 sq. ft.
Heating and cooling
- Heating:Forced Air, Heating
Structure and exterior
- Year built:2025
- Building area:2,745 sq. ft.
- Lot area:0.19 Acres
Finances and disclosures
- Price:$564,900
- Price per sq. ft.:$205.79
- Tax amount:$1,291
New listings near 659 Mill Stone Drive
- Coming Soon
 $400,000Coming Soon4 beds 2 baths
$400,000Coming Soon4 beds 2 baths728 Cheshire Road, Sunbury, OH 43074
MLS# 225041380Listed by: PINKERTON REAL ESTATE SERVICES - New
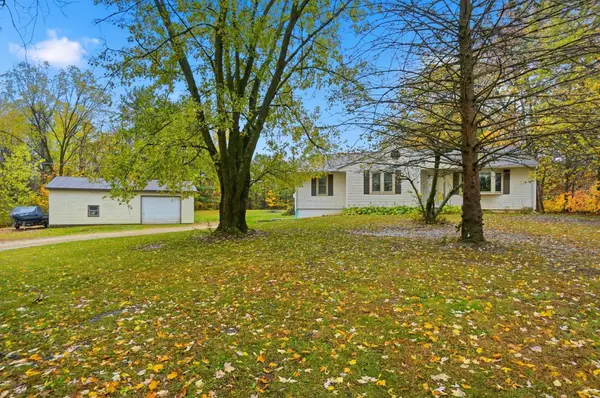 $417,900Active3 beds 2 baths1,528 sq. ft.
$417,900Active3 beds 2 baths1,528 sq. ft.11472 Rosecrans Road, Sunbury, OH 43074
MLS# 225041313Listed by: EXP REALTY, LLC - Open Sun, 12 to 2pmNew
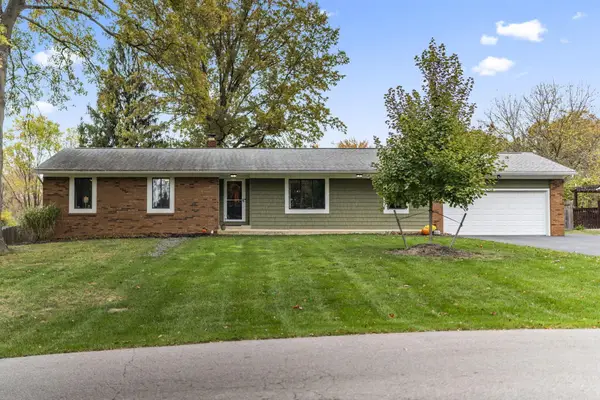 $400,000Active3 beds 2 baths1,800 sq. ft.
$400,000Active3 beds 2 baths1,800 sq. ft.200 Greenbrier Road, Sunbury, OH 43074
MLS# 225041237Listed by: EXP REALTY, LLC - New
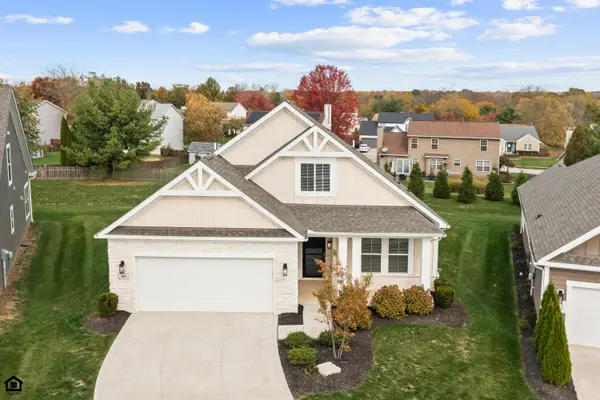 $514,900Active3 beds 3 baths2,041 sq. ft.
$514,900Active3 beds 3 baths2,041 sq. ft.388 Millers Cove Court, Sunbury, OH 43074
MLS# 225040800Listed by: RE/MAX CONNECTION - New
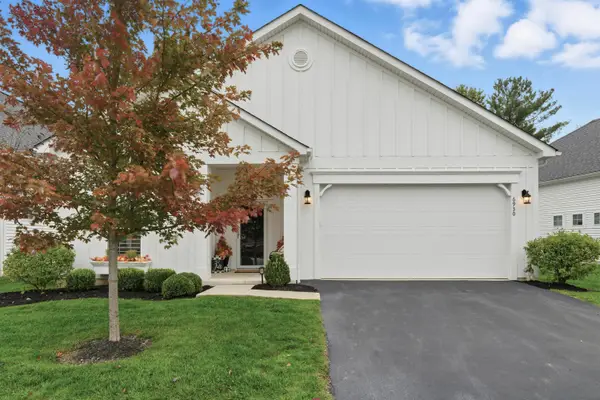 $399,900Active2 beds 2 baths1,754 sq. ft.
$399,900Active2 beds 2 baths1,754 sq. ft.6930 Ringbill Loop, Sunbury, OH 43074
MLS# 225040812Listed by: THE HARRISONCO.REALESTATEGROUP - New
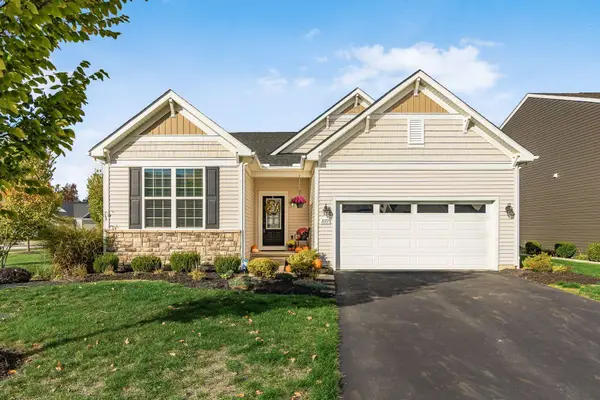 $489,900Active3 beds 3 baths2,775 sq. ft.
$489,900Active3 beds 3 baths2,775 sq. ft.2177 Common Bent Drive, Sunbury, OH 43074
MLS# 225040712Listed by: COLDWELL BANKER REALTY - New
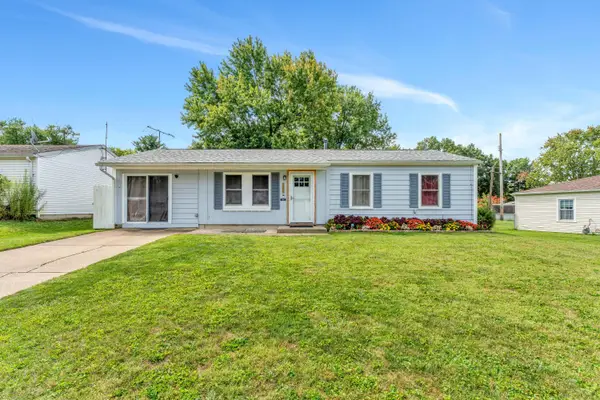 $309,900Active3 beds 1 baths1,200 sq. ft.
$309,900Active3 beds 1 baths1,200 sq. ft.349 Laurel Court, Sunbury, OH 43074
MLS# 225040456Listed by: REAL OF OHIO - Open Sat, 2 to 4pmNew
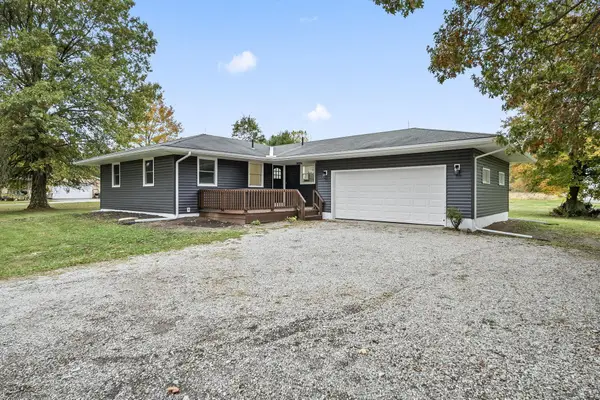 $539,900Active3 beds 2 baths2,000 sq. ft.
$539,900Active3 beds 2 baths2,000 sq. ft.1779 N Galena Road, Sunbury, OH 43074
MLS# 225040306Listed by: REAL OF OHIO - New
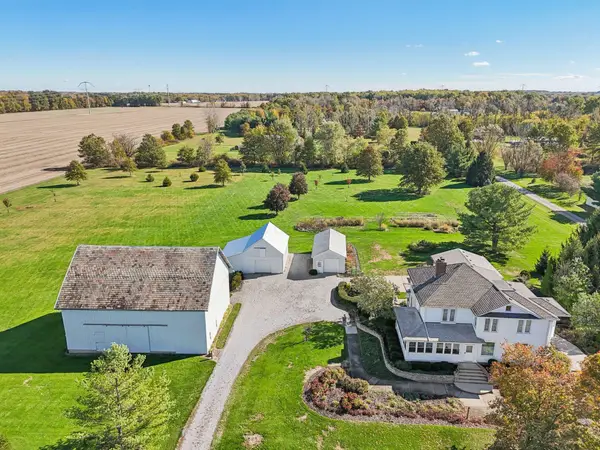 $729,900Active3 beds 3 baths3,100 sq. ft.
$729,900Active3 beds 3 baths3,100 sq. ft.733 S State Route 605, Sunbury, OH 43074
MLS# 225040045Listed by: R.K. MORRIS & ASSOCIATES - New
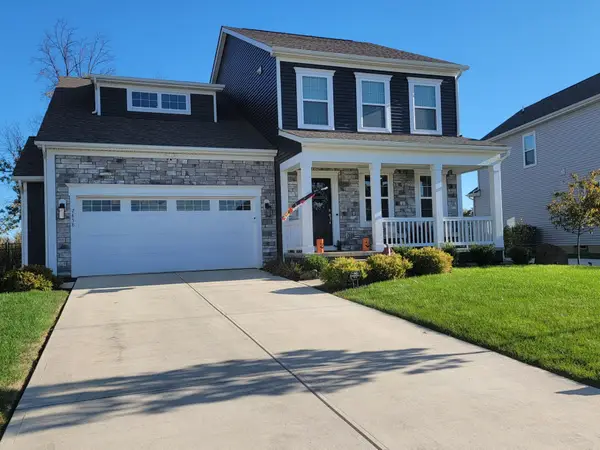 $584,000Active4 beds 3 baths3,545 sq. ft.
$584,000Active4 beds 3 baths3,545 sq. ft.7458 Quailview Drive, Sunbury, OH 43074
MLS# 225039972Listed by: CENTURY 21 EXCELLENCE REALTY
