8752 Birkdale Drive, Sunbury, OH 43074
Local realty services provided by:ERA Real Solutions Realty
8752 Birkdale Drive,Sunbury, OH 43074
$623,440
- 2 Beds
- 2 Baths
- 2,053 sq. ft.
- Condominium
- Active
Listed by: morgan knapp
Office: parker realty associates
MLS#:225022087
Source:OH_CBR
Price summary
- Price:$623,440
- Price per sq. ft.:$303.67
About this home
Welcome to The Greens at Northstar, a new Epcon Community in Sunbury! Backing up to the private Northstar Golf Club with scenic and peaceful golf course views, this to-be-built Promenade floor plan checks all the boxes for someone looking to 'right-size.'
First floor owner's suite with zero threshold walk-in shower (fully accessible and no glass doors to clean!), deluxe kitchen with double oven and drop-in cook surface, quartz countertops in kitchen and baths, hard surface laminate throughout first floor with upgrade carpet and pad in bedrooms. First floor den or office for extra space, fireplace, floor to ceiling Pella windows that overlook private, fenced courtyard. Relax in a screened in porch with access from the owner's suite or private courtyard. Have access to our community clubhouse, pool, fitness center, fire pit, gardens, and walking trails, and all within the Northstar community. Golf lovers: an easy walk or golf cart ride right to Northstar golf club. Zero steps into this home from the front door and garage. Lower taxes, and still close to everything: 5 minutes to downtown Sunbury, 11 minutes to Polaris Pkwy, 15 minutes to downtown Delaware, under 30 minutes to Columbus airport.
Contact an agent
Home facts
- Year built:2025
- Listing ID #:225022087
- Added:195 day(s) ago
- Updated:December 31, 2025 at 03:45 PM
Rooms and interior
- Bedrooms:2
- Total bathrooms:2
- Full bathrooms:2
- Living area:2,053 sq. ft.
Heating and cooling
- Heating:Forced Air, Heating
Structure and exterior
- Year built:2025
- Building area:2,053 sq. ft.
Finances and disclosures
- Price:$623,440
- Price per sq. ft.:$303.67
New listings near 8752 Birkdale Drive
- New
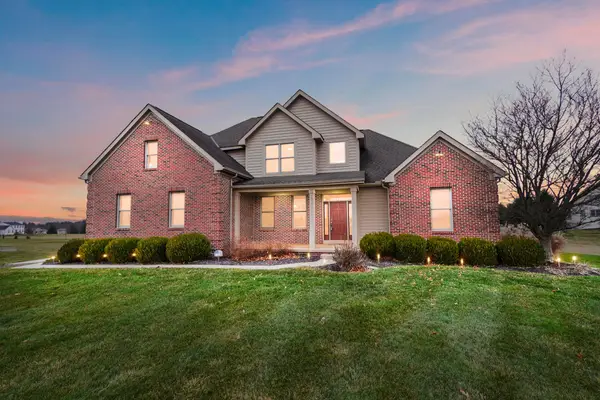 $725,000Active4 beds 3 baths2,841 sq. ft.
$725,000Active4 beds 3 baths2,841 sq. ft.3419 Blue Church Road, Sunbury, OH 43074
MLS# 225046390Listed by: RE/MAX AFFILIATES, INC. - Open Sun, 1 to 2pmNew
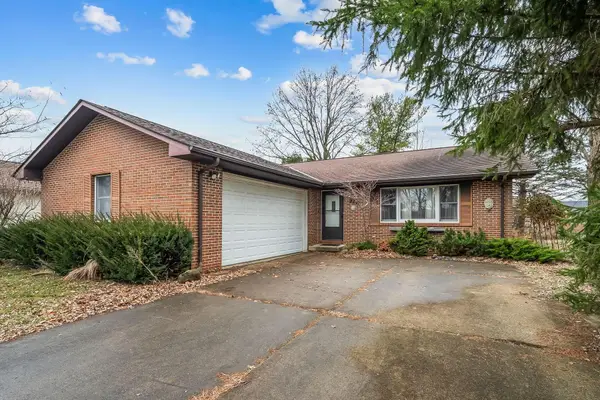 $150,000Active3 beds 2 baths1,232 sq. ft.
$150,000Active3 beds 2 baths1,232 sq. ft.520 Chipmunk Lane, Sunbury, OH 43074
MLS# 225046175Listed by: AUCTION OHIO 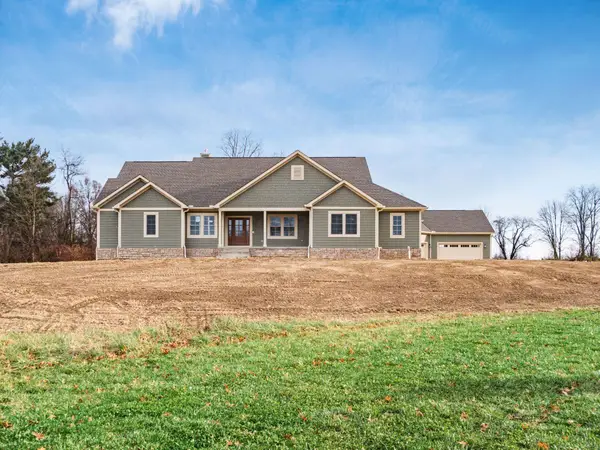 $1,780,000Active4 beds 6 baths5,768 sq. ft.
$1,780,000Active4 beds 6 baths5,768 sq. ft.384 Olive Court, Sunbury, OH 43074
MLS# 225045962Listed by: RE/MAX TOWN CENTER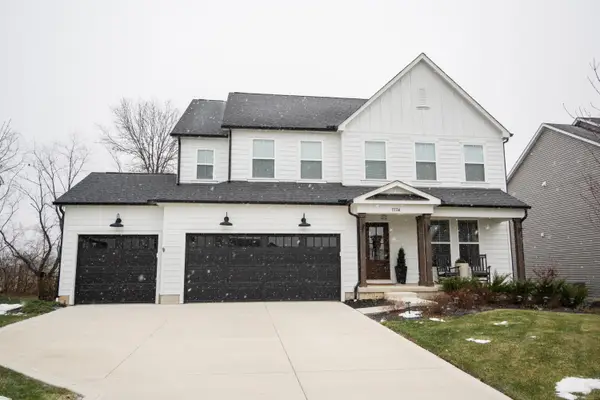 $825,000Active5 beds 4 baths3,800 sq. ft.
$825,000Active5 beds 4 baths3,800 sq. ft.1174 Portrush Drive, Sunbury, OH 43074
MLS# 225045832Listed by: ROBERTS & COMPANY REALTY $549,990Active2 beds 2 baths1,887 sq. ft.
$549,990Active2 beds 2 baths1,887 sq. ft.8363 Spenwood Way, Sunbury, OH 43074
MLS# 225045820Listed by: HMS REAL ESTATE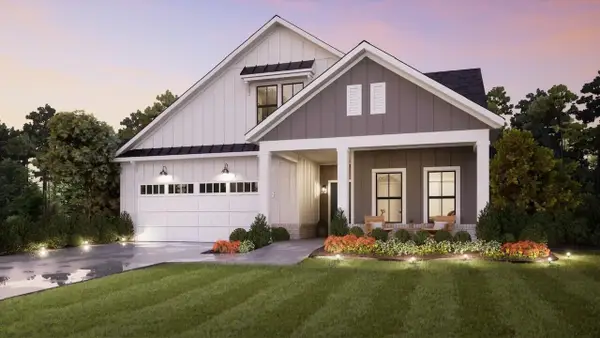 $707,305Active3 beds 3 baths2,585 sq. ft.
$707,305Active3 beds 3 baths2,585 sq. ft.8721 Birkdale Drive, Sunbury, OH 43074
MLS# 225045810Listed by: PARKER REALTY ASSOCIATES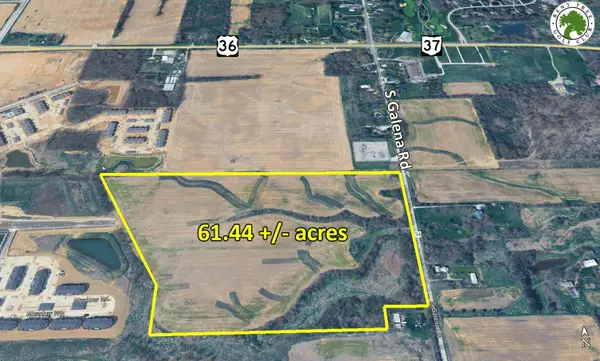 $7,680,000Active61.44 Acres
$7,680,000Active61.44 Acres0 S Galena Road, Sunbury, OH 43074
MLS# 225045139Listed by: THE ROBERT WEILER COMPANY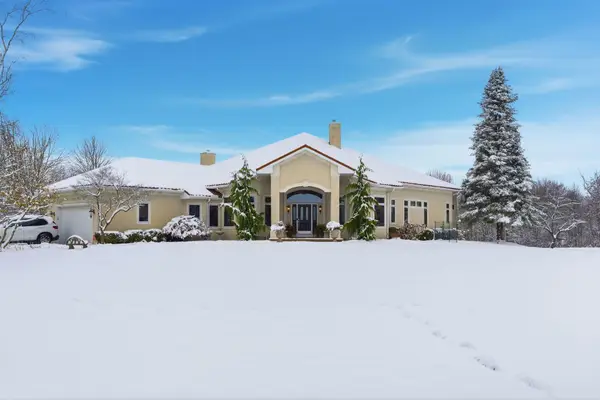 $1,150,000Active5 beds 4 baths4,165 sq. ft.
$1,150,000Active5 beds 4 baths4,165 sq. ft.14411 Trenton Road, Sunbury, OH 43074
MLS# 225044826Listed by: WEICHERT, REALTORS TRIUMPH GROUP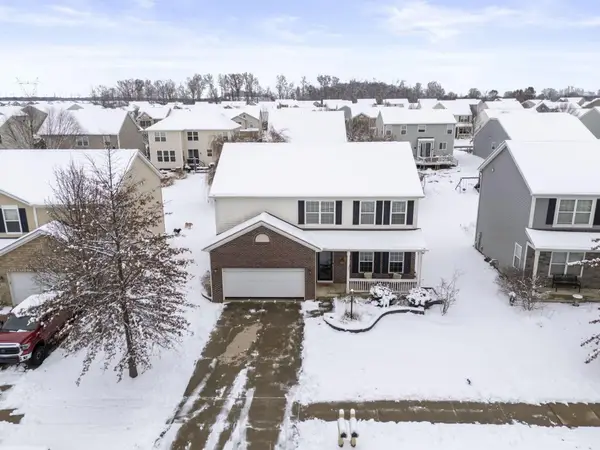 $455,000Active4 beds 3 baths2,280 sq. ft.
$455,000Active4 beds 3 baths2,280 sq. ft.543 Sunbury Meadows Drive, Sunbury, OH 43074
MLS# 225044381Listed by: COLDWELL BANKER REALTY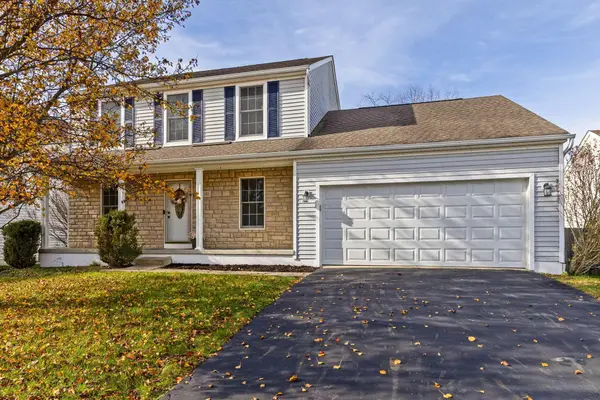 $459,900Active4 beds 3 baths2,288 sq. ft.
$459,900Active4 beds 3 baths2,288 sq. ft.783 Mill Run Drive, Sunbury, OH 43074
MLS# 225044185Listed by: KELLER WILLIAMS CAPITAL PTNRS
