129 Parkside Drive, Swanton, OH 43558
Local realty services provided by:ERA Geyer Noakes Realty Group
129 Parkside Drive,Swanton, OH 43558
$243,000
- 3 Beds
- 3 Baths
- - sq. ft.
- Single family
- Sold
Listed by: kathryn miller
Office: the danberry co
MLS#:10001436
Source:OH_TBR
Sorry, we are unable to map this address
Price summary
- Price:$243,000
About this home
Welcome home to this charming brick ranch situated on a spacious, fenced-in lot with mature trees in an established Swanton neighborhood! Hardwood floors flow throughout the living, dining, and bedroom areas, adding warmth and character to the home. The open-concept layout creates a seamless connection between the living, dining, and kitchen spaces, perfect for both everyday living and entertaining! A cozy fireplace with a newer gas insert, added in 2015, provides a welcoming atmosphere as soon as you walk through the front door. This home offers three bedrooms, including a primary suite with a private ensuite full bath. Enjoy the convenience of main-floor laundry, a two-car attached garage, and a shed for additional storage in the sprawling backyard. Other recent updates include a new roof (2019), furnace and central air (2015), an updated main bath (2017), and an ensuite bath refresh (2015). You'll love the comfort, character, and setting this home has to offer!
Contact an agent
Home facts
- Year built:1955
- Listing ID #:10001436
- Added:31 day(s) ago
- Updated:December 15, 2025 at 05:10 PM
Rooms and interior
- Bedrooms:3
- Total bathrooms:3
- Full bathrooms:2
- Half bathrooms:1
Heating and cooling
- Cooling:Central Air, Gas
- Heating:Forced Air, Natural Gas
Structure and exterior
- Roof:Shingle
- Year built:1955
Schools
- High school:Swanton
- Middle school:Swanton
- Elementary school:Swanton
Utilities
- Water:Public, Water Available, Water Connected
- Sewer:Public Sewer, Sewer Available, Sewer Connected
Finances and disclosures
- Price:$243,000
New listings near 129 Parkside Drive
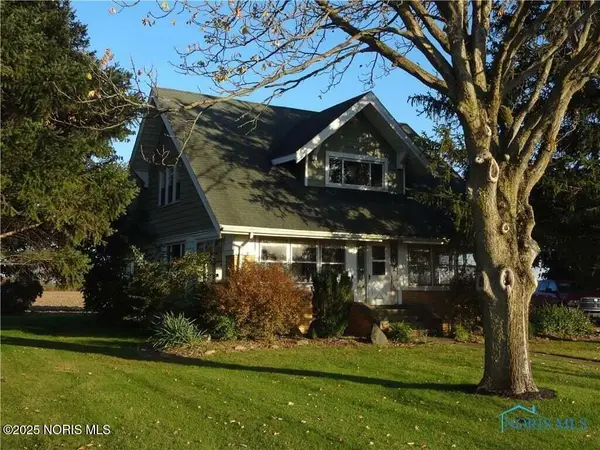 $152,000Pending4 beds 2 baths1,687 sq. ft.
$152,000Pending4 beds 2 baths1,687 sq. ft.1400 N Fulton-lucas Road, Swanton, OH 43558
MLS# 10002127Listed by: RE/MAX PREFERRED ASSOCIATES- New
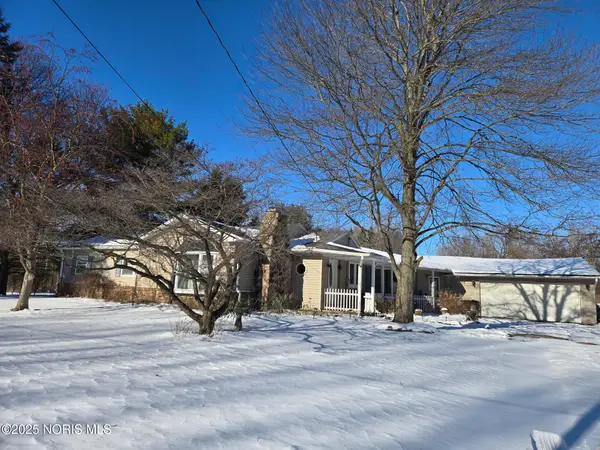 $349,900Active3 beds 1 baths1,520 sq. ft.
$349,900Active3 beds 1 baths1,520 sq. ft.13620 Brindley Road, Swanton, OH 43558
MLS# 10002121Listed by: OAK VALLEY. LTD. 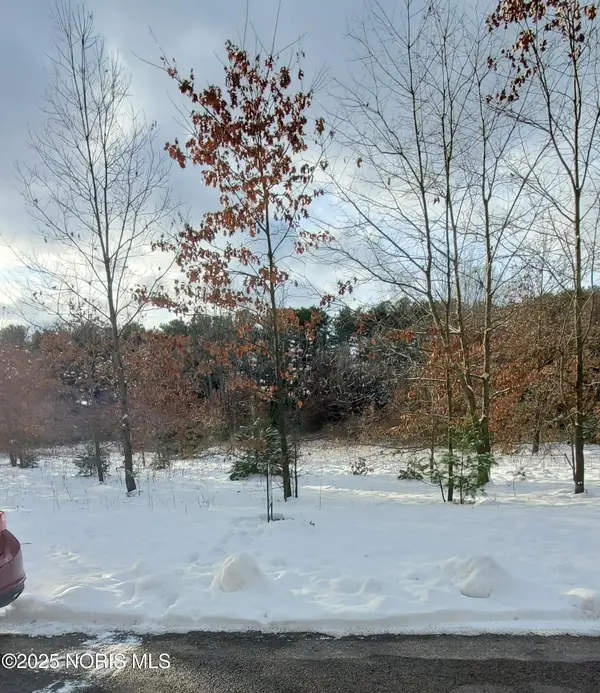 $159,900Pending4.54 Acres
$159,900Pending4.54 Acres5050 Manore Road, Swanton, OH 43558
MLS# 10002123Listed by: THE VANDERGRIFT COMPANY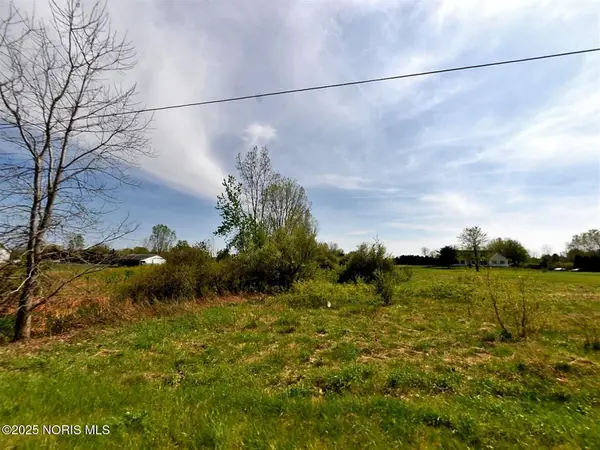 $54,900Pending4.82 Acres
$54,900Pending4.82 Acres14121 Hite Road, Swanton, OH 43558
MLS# 10002117Listed by: KEY REALTY LTD- New
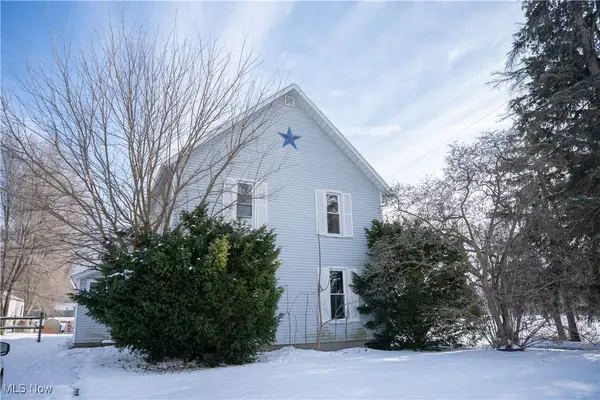 $109,000Active3 beds 2 baths
$109,000Active3 beds 2 baths133 Harrison Avenue, Swanton, OH 43558
MLS# 5175940Listed by: RE/MAX TRANSITIONS 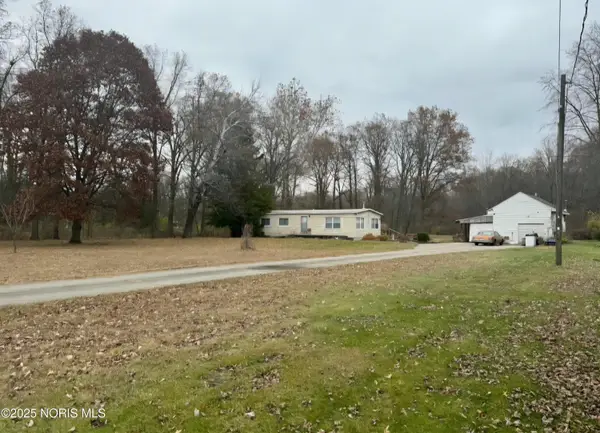 $189,900Active3 beds 2 baths1,150 sq. ft.
$189,900Active3 beds 2 baths1,150 sq. ft.1809 S Berkey Southern Road, Swanton, OH 43558
MLS# 10001743Listed by: OAK VALLEY. LTD. $540,000Active43.75 Acres
$540,000Active43.75 Acres6330 Co Rd 4, Swanton, OH 43558
MLS# 10001706Listed by: MIDWEST LAND GROUP LLC $250,000Active3 beds 1 baths1,312 sq. ft.
$250,000Active3 beds 1 baths1,312 sq. ft.9984 State Route 64, Swanton, OH 43558
MLS# 10001597Listed by: THE DANBERRY CO $384,900Pending3 beds 2 baths1,520 sq. ft.
$384,900Pending3 beds 2 baths1,520 sq. ft.1624 Whitehouse Spencer Road, Swanton, OH 43558
MLS# 10001488Listed by: OAK VALLEY. LTD.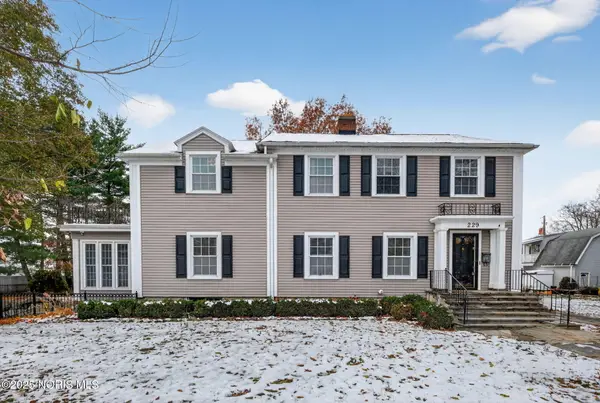 $399,900Active6 beds 4 baths3,150 sq. ft.
$399,900Active6 beds 4 baths3,150 sq. ft.229 Woodland Avenue, Swanton, OH 43558
MLS# 10001185Listed by: THE DANBERRY CO
