6558 Jeffers Road, Swanton, OH 43558
Local realty services provided by:ERA Geyer Noakes Realty Group
Listed by:jeffrey studer
Office:the danberry co
MLS#:10000105
Source:OH_TBR
Price summary
- Price:$569,000
- Price per sq. ft.:$279.61
About this home
Welcome to 6558 Jeffers Rd., a refined ranch estate nestled on 6 breathtaking acres in Swanton, in Anthony Wayne Schools. This one-of-a-kind property offers the perfect blend of upscale living and equestrian excellence, designed for those who crave serenity, space, and sophistication. Step inside the beautifully appointed home featuring 3 spacious bedrooms, 3 luxurious bathrooms, and a fully finished basement with a versatile flex space—ideal as a 4th bedroom, home office, or media room. The spacious kitchen is perfect for entertaining, with abundant natural light and panoramic views of the surrounding countryside. Step out onto the back multi-level composite deck complete with a Gazebo! The primary suite is a true spacious sanctuary. Every detail has been thoughtfully curated to provide comfort and tranquility. Outside, the property resides directly next to the Maumee State Forest which unfolds into a scenic wonderland of wooded trails, open fields, and private riding paths—ride directly into the forest without ever needing to trailer your horses! The Maumee State Forest is a state forest in Fulton, Henry and Lucas Counties. It is located 3 miles west of Whitehouse and about 4 miles south of Swanton. Also, you can ride from the State Forest directly into the Rider Center at Oak Openings Park! The equestrian amenities on the property are second to none: a Morton-built stable with 4 stalls, bathroom, feed room, water access, and hay storage of up to 300 bales, plus an additional Lean-to with electric. The Pasteur is completely fenced and is el(hot-wire)ectric. These facilities ensure year-round convenience and care for your horses. Whether you're an avid equestrian, nature lover, or simply seeking a peaceful retreat, this estate delivers. Located just minutes from expressways, shopping, and local amenities, you'll enjoy the best of both worlds—secluded country living with easy access to modern conveniences. Don't miss your chance to own this extraordinary property where lifestyle, luxury, and land come together in perfect harmony.
Contact an agent
Home facts
- Year built:1999
- Listing ID #:10000105
- Added:13 day(s) ago
- Updated:October 21, 2025 at 05:21 PM
Rooms and interior
- Bedrooms:3
- Total bathrooms:4
- Full bathrooms:2
- Half bathrooms:2
- Living area:2,035 sq. ft.
Heating and cooling
- Cooling:Ceiling Fan(s), Central Air
- Heating:Propane
Structure and exterior
- Roof:Shingle
- Year built:1999
- Building area:2,035 sq. ft.
- Lot area:6 Acres
Schools
- High school:Anthony Wayne
- Middle school:Fallen Timbers
- Elementary school:Monclova
Utilities
- Water:Well
- Sewer:Septic Tank
Finances and disclosures
- Price:$569,000
- Price per sq. ft.:$279.61
New listings near 6558 Jeffers Road
- New
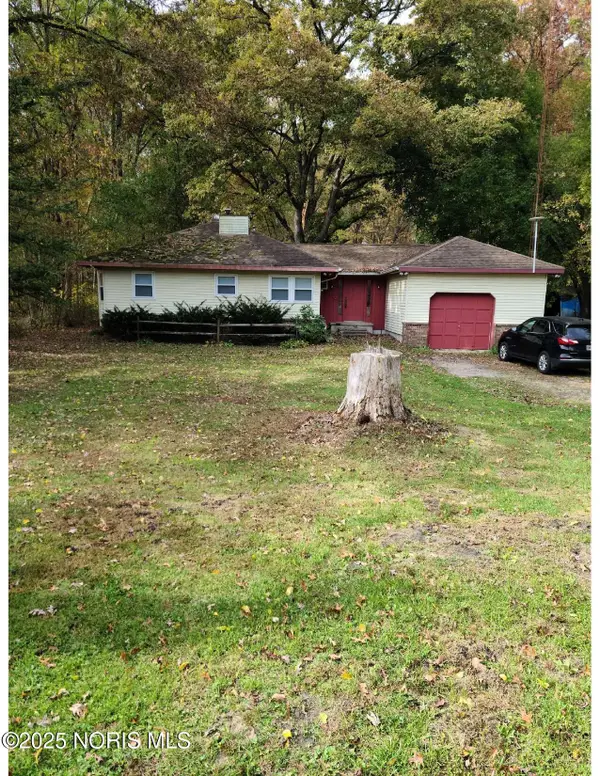 $209,900Active2 beds 1 baths928 sq. ft.
$209,900Active2 beds 1 baths928 sq. ft.4329 County Road 1-2, Swanton, OH 43558
MLS# 10000670Listed by: DISALLE REAL ESTATE CO - New
 $199,900Active3 beds 2 baths962 sq. ft.
$199,900Active3 beds 2 baths962 sq. ft.2121 Holiday Drive, Swanton, OH 43558
MLS# 10000598Listed by: THE DANBERRY CO - New
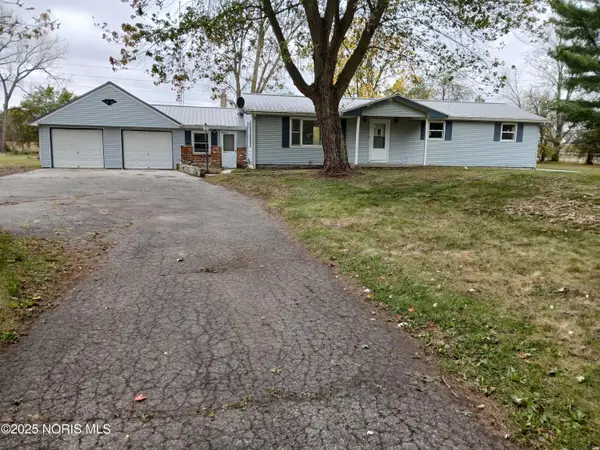 $269,000Active3 beds 2 baths1,600 sq. ft.
$269,000Active3 beds 2 baths1,600 sq. ft.2239 County Road 3, Swanton, OH 43558
MLS# 10000544Listed by: WHALEN REALTY & AUCTION LTD - New
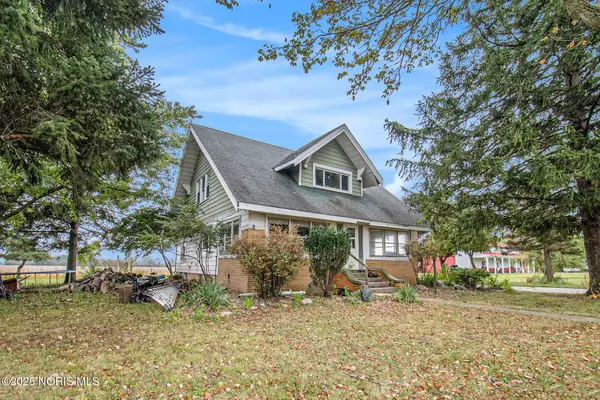 $145,000Active4 beds 2 baths1,687 sq. ft.
$145,000Active4 beds 2 baths1,687 sq. ft.1400 N Fulton Lucas Road, Swanton, OH 43558
MLS# 10000447Listed by: RE/MAX PREFERRED ASSOCIATES - New
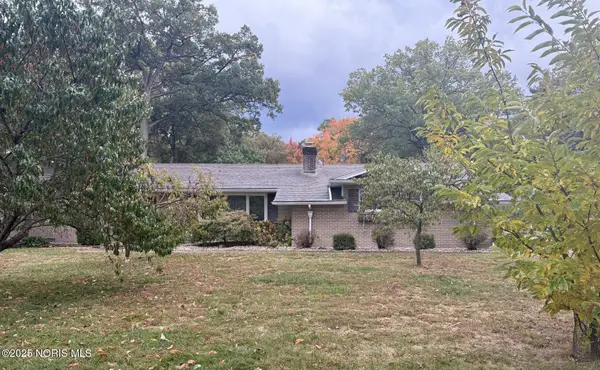 $295,000Active3 beds 2 baths1,803 sq. ft.
$295,000Active3 beds 2 baths1,803 sq. ft.502 Brookside Drive, Swanton, OH 43558
MLS# 10000450Listed by: HOWARD HANNA - New
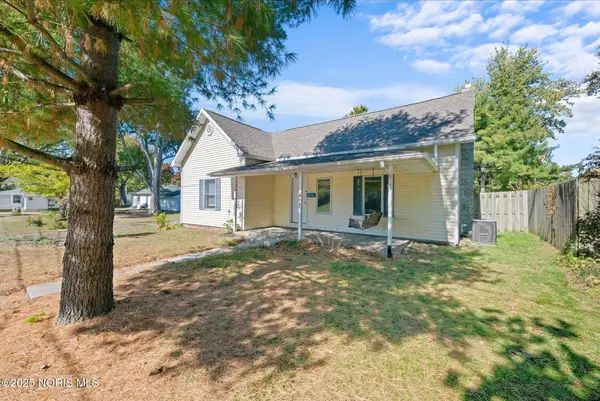 $180,000Active3 beds 1 baths912 sq. ft.
$180,000Active3 beds 1 baths912 sq. ft.407 E Garfield Avenue, Swanton, OH 43558
MLS# 10000360Listed by: MERIDIAN REAL ESTATE SERVICES - New
 $179,900Active4 beds 2 baths1,822 sq. ft.
$179,900Active4 beds 2 baths1,822 sq. ft.103 Cherry Street, Swanton, OH 43558
MLS# 10000308Listed by: OAK VALLEY. LTD.  $334,900Pending3 beds 2 baths1,488 sq. ft.
$334,900Pending3 beds 2 baths1,488 sq. ft.1932 County Road D, Swanton, OH 43558
MLS# 10000299Listed by: KEY REALTY- New
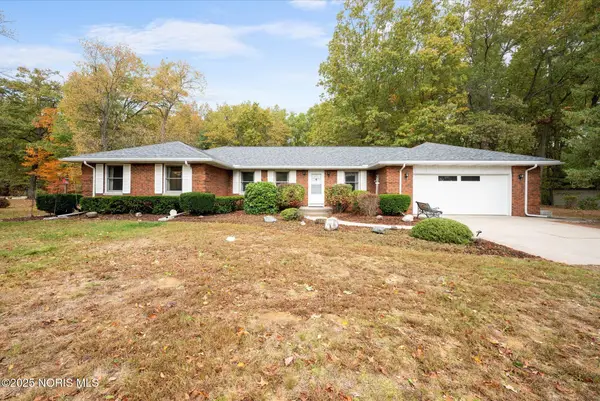 $300,000Active3 beds 3 baths2,011 sq. ft.
$300,000Active3 beds 3 baths2,011 sq. ft.2076 County Road E, Swanton, OH 43558
MLS# 10000278Listed by: SERENITY REALTY LLC 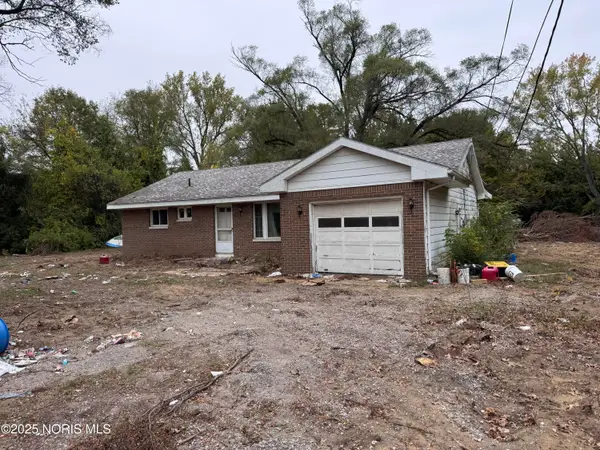 $89,000Active3 beds 1 baths1,168 sq. ft.
$89,000Active3 beds 1 baths1,168 sq. ft.1568 County Road D, Swanton, OH 43558
MLS# 10000127Listed by: KEY REALTY LTD
