7123 Silver Crest Drive, Sycamore Township, OH 45236
Local realty services provided by:ERA Martin & Associates
7123 Silver Crest Drive,Sycamore Twp, OH 45236
$380,000
- 4 Beds
- 2 Baths
- 2,315 sq. ft.
- Single family
- Active
Listed by: judith maiden
Office: comey & shepherd
MLS#:1858086
Source:OH_CINCY
Price summary
- Price:$380,000
- Price per sq. ft.:$164.15
About this home
Welcome to this beautiful 4-br, 2-bathrm home, where classic charm meets unbeatable convenience! Nestled on the highly sought-after, beautiful tree-lined Silver Crest Drive near Kenwood Mall. Suburban tranquility and city access. Step inside to discover timeless appeal with beautiful hardwood floors flowing throughout the main living areas, adding warmth and character to every room. The transition to outdoor living is seamless and spectacular! Relax in your delightful screened-in porch, which serves as an ideal three-season room. This tranquil space directly connects to your private, fenced-in backyard, creating a true outdoor oasis perfect for gardening, playing, or simply enjoying a quiet evening. Imagine hosting summer barbecues or enjoying your morning coffee in this serene setting. You are right next to the area's best shopping mall for effortless errands and retail therapy, as well as major highways, making your commute and travel a breeze. Schedule your showing today
Contact an agent
Home facts
- Year built:1948
- Listing ID #:1858086
- Added:49 day(s) ago
- Updated:November 28, 2025 at 03:12 PM
Rooms and interior
- Bedrooms:4
- Total bathrooms:2
- Full bathrooms:2
- Living area:2,315 sq. ft.
Heating and cooling
- Cooling:Ceiling Fans, Central Air
- Heating:Forced Air, Gas
Structure and exterior
- Roof:Shingle
- Year built:1948
- Building area:2,315 sq. ft.
- Lot area:0.19 Acres
Utilities
- Water:Public
- Sewer:Public Sewer
Finances and disclosures
- Price:$380,000
- Price per sq. ft.:$164.15
New listings near 7123 Silver Crest Drive
- New
 $219,000Active3 beds 3 baths1,178 sq. ft.
$219,000Active3 beds 3 baths1,178 sq. ft.7752 Montgomery Road #25, Sycamore Twp, OH 45236
MLS# 1863000Listed by: KELLER WILLIAMS ADVISORS - New
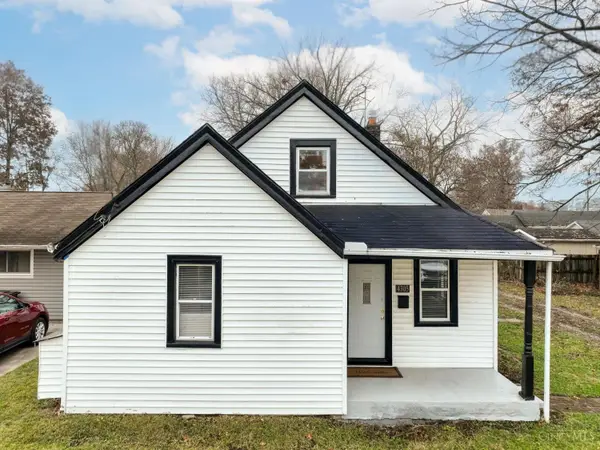 $237,500Active2 beds 1 baths1,341 sq. ft.
$237,500Active2 beds 1 baths1,341 sq. ft.4305 Myrtle Avenue, Sycamore Twp, OH 45236
MLS# 1862356Listed by: COLDWELL BANKER REALTY - New
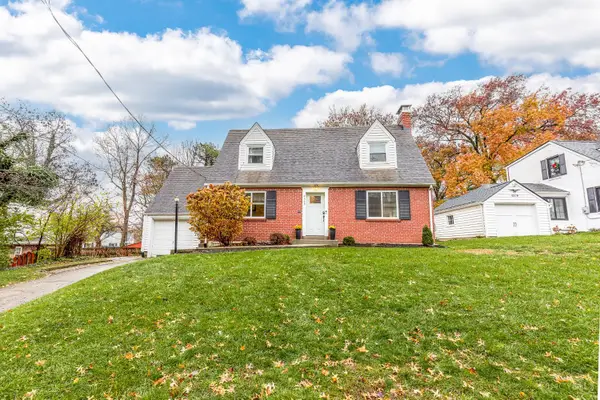 $379,000Active3 beds 3 baths1,606 sq. ft.
$379,000Active3 beds 3 baths1,606 sq. ft.4385 Grinnell Drive, Sycamore Twp, OH 45236
MLS# 1862388Listed by: COMEY & SHEPHERD  $209,900Pending3 beds 2 baths1,056 sq. ft.
$209,900Pending3 beds 2 baths1,056 sq. ft.12109 Fourth Avenue, Sycamore Twp, OH 45249
MLS# 1862203Listed by: EXP REALTY $255,000Pending3 beds 1 baths1,437 sq. ft.
$255,000Pending3 beds 1 baths1,437 sq. ft.4135 Matson Avenue, Deer Park, OH 45236
MLS# 1861680Listed by: COMEY & SHEPHERD $475,000Pending3 beds 2 baths1,814 sq. ft.
$475,000Pending3 beds 2 baths1,814 sq. ft.8690 Brittany Drive, Sycamore Twp, OH 45242
MLS# 1861482Listed by: COLDWELL BANKER REALTY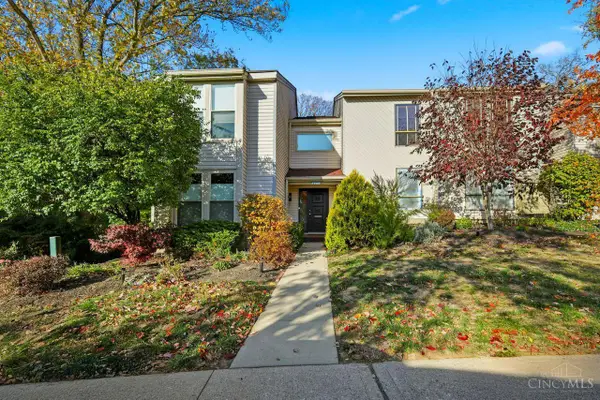 $320,000Pending3 beds 4 baths2,000 sq. ft.
$320,000Pending3 beds 4 baths2,000 sq. ft.7266 E Galbraith Road #8, Sycamore Twp, OH 45243
MLS# 1861493Listed by: COLDWELL BANKER REALTY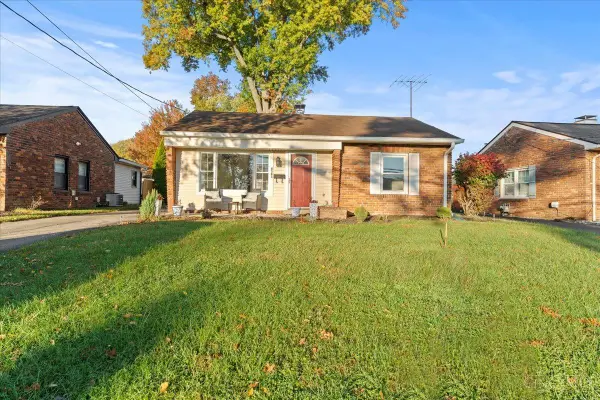 $255,000Active2 beds 1 baths1,101 sq. ft.
$255,000Active2 beds 1 baths1,101 sq. ft.8363 Wexford Avenue, Sycamore Twp, OH 45236
MLS# 1861237Listed by: CLEAR REALTY, LLC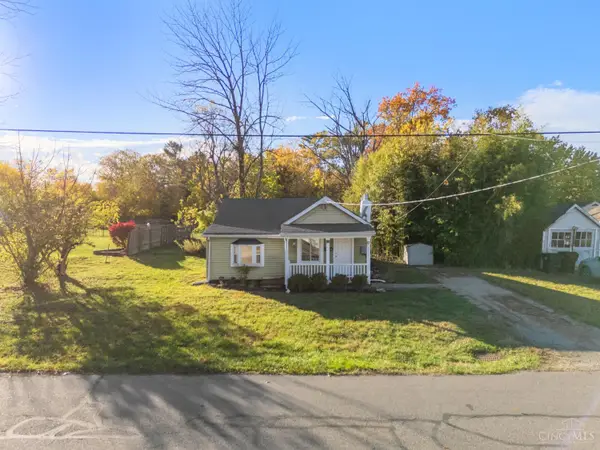 $160,000Pending2 beds 1 baths775 sq. ft.
$160,000Pending2 beds 1 baths775 sq. ft.8811 Pine Road, Sycamore Twp, OH 45242
MLS# 1860951Listed by: FIV REALTY CO OHIO LLC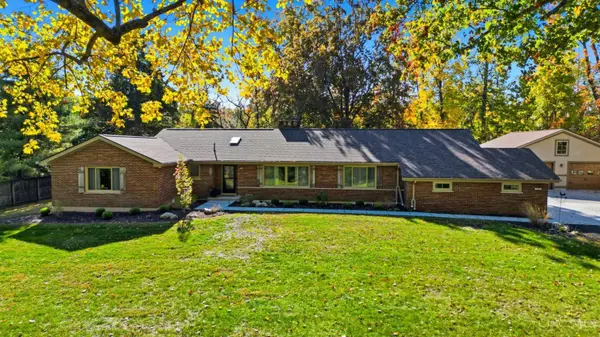 $669,000Pending4 beds 3 baths2,845 sq. ft.
$669,000Pending4 beds 3 baths2,845 sq. ft.11440 Gideon Lane, Sycamore Twp, OH 45249
MLS# 1860078Listed by: ALIGN RIGHT REALTY INFINITY
