7299 Silver Crest Drive, Sycamore Township, OH 45236
Local realty services provided by:ERA Martin & Associates
7299 Silver Crest Drive,Sycamore Twp, OH 45236
$379,900
- 2 Beds
- 2 Baths
- 2,051 sq. ft.
- Single family
- Pending
Listed by: mark mcgrath
Office: home information network, inc.
MLS#:1860871
Source:OH_CINCY
Price summary
- Price:$379,900
- Price per sq. ft.:$185.23
About this home
Completely updated ranch in move-in condition! Virtually every surface from mechanics to cosmetics has been updated creating a perfect blend of style and character. This charming, brick ranch boasts mid-century architecture combined with modern day convenience for maintenance free living. Featuring large rooms, beautiful hardwood floors, breakfast area with built-in shelves, updated bathrooms, breezeway, 2-car garage & convenient to shopping, restaurants, parks, schools, hospital and entertainment. Huge lower-level rec room with fireplace, can easily be converted to 3rd bedroom. Enjoy the private back yard and patio. Recent updates include privacy fence, concrete patio, garage door, updated bathroom, landscaping, hot water heater, plumbing fixtures, custom basement door, updated electric service, HVAC, roof and gutters. Enjoy low Sycamore Township tax rates while living close to all that Kenwood has to offer.
Contact an agent
Home facts
- Year built:1950
- Listing ID #:1860871
- Added:9 day(s) ago
- Updated:November 14, 2025 at 08:39 AM
Rooms and interior
- Bedrooms:2
- Total bathrooms:2
- Full bathrooms:1
- Half bathrooms:1
- Living area:2,051 sq. ft.
Heating and cooling
- Cooling:Central Air
- Heating:Forced Air, Gas Furn EF Rtd 95%+
Structure and exterior
- Roof:Shingle
- Year built:1950
- Building area:2,051 sq. ft.
- Lot area:0.28 Acres
Utilities
- Water:Public
- Sewer:Private Sewer
Finances and disclosures
- Price:$379,900
- Price per sq. ft.:$185.23
New listings near 7299 Silver Crest Drive
- New
 $255,000Active3 beds 1 baths1,437 sq. ft.
$255,000Active3 beds 1 baths1,437 sq. ft.4135 Matson Avenue, Deer Park, OH 45236
MLS# 1861680Listed by: COMEY & SHEPHERD - New
 $475,000Active3 beds 2 baths1,814 sq. ft.
$475,000Active3 beds 2 baths1,814 sq. ft.8690 Brittany Drive, Sycamore Twp, OH 45242
MLS# 1861482Listed by: COLDWELL BANKER REALTY - New
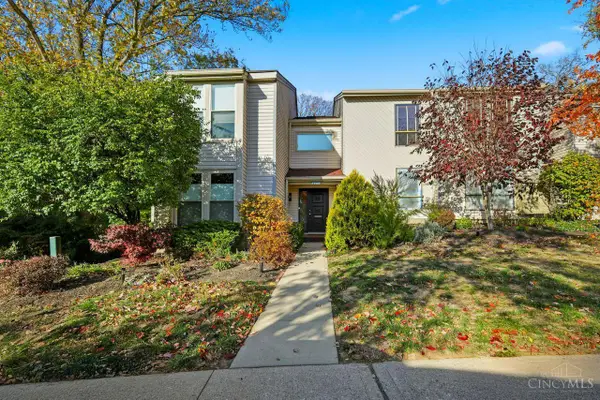 $320,000Active3 beds 4 baths2,000 sq. ft.
$320,000Active3 beds 4 baths2,000 sq. ft.7266 E Galbraith Road #8, Sycamore Twp, OH 45243
MLS# 1861493Listed by: COLDWELL BANKER REALTY - New
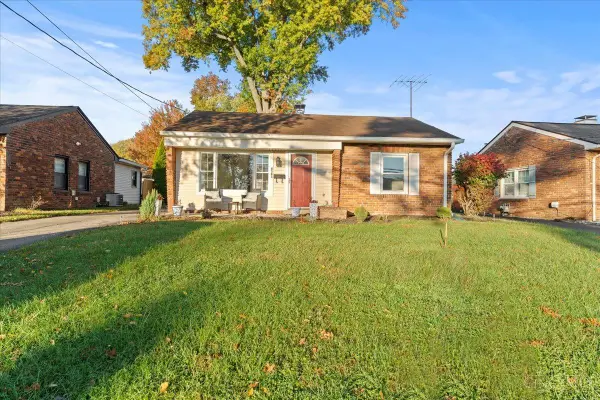 $255,000Active2 beds 1 baths1,101 sq. ft.
$255,000Active2 beds 1 baths1,101 sq. ft.8363 Wexford Avenue, Sycamore Twp, OH 45236
MLS# 1861237Listed by: CLEAR REALTY, LLC 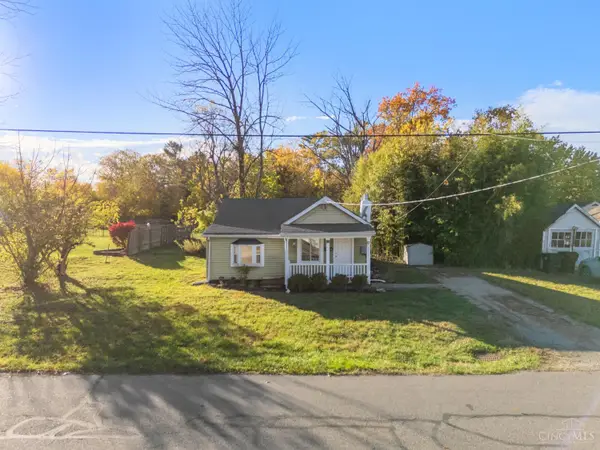 $160,000Pending2 beds 1 baths775 sq. ft.
$160,000Pending2 beds 1 baths775 sq. ft.8811 Pine Road, Sycamore Twp, OH 45242
MLS# 1860951Listed by: FIV REALTY CO OHIO LLC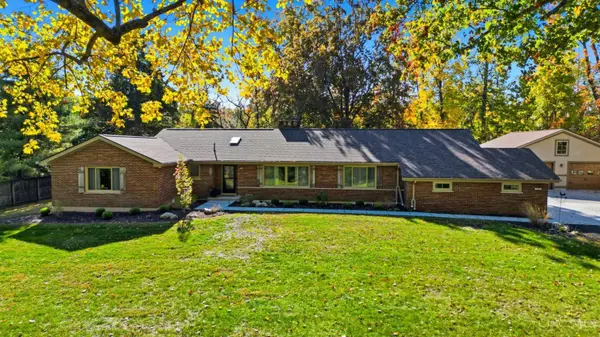 $669,000Pending4 beds 3 baths2,845 sq. ft.
$669,000Pending4 beds 3 baths2,845 sq. ft.11440 Gideon Lane, Sycamore Twp, OH 45249
MLS# 1860078Listed by: ALIGN RIGHT REALTY INFINITY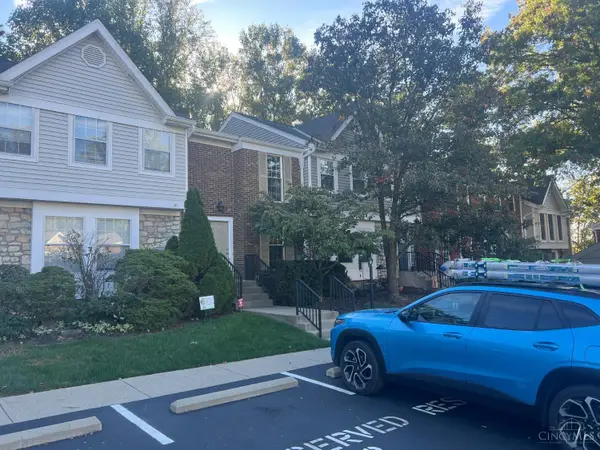 $245,000Active2 beds 1 baths1,422 sq. ft.
$245,000Active2 beds 1 baths1,422 sq. ft.10816 Lakehurst Court, Sycamore Twp, OH 45242
MLS# 1859173Listed by: JOSEPH WALTER REALTY, LLC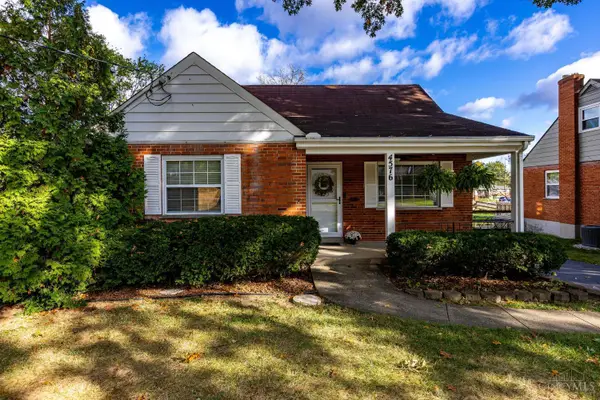 $374,900Active3 beds 2 baths949 sq. ft.
$374,900Active3 beds 2 baths949 sq. ft.4576 Orchard Lane, Sycamore Twp, OH 45236
MLS# 1859647Listed by: HOME INFORMATION NETWORK, INC.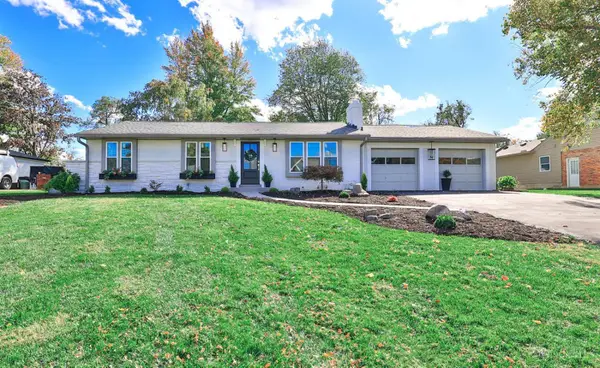 $745,000Active3 beds 3 baths
$745,000Active3 beds 3 baths7961 Elbrecht Drive, Sycamore Twp, OH 45242
MLS# 1859515Listed by: SIBCY CLINE, INC.
