6424 Camp Superior Drive, Sycamore Twp, OH 45241
Local realty services provided by:ERA Real Solutions Realty
Listed by:tina varner
Office:century 21 redsun
MLS#:1853903
Source:OH_CINCY
Price summary
- Price:$629,000
- Price per sq. ft.:$181.58
About this home
Looking for the perfect blend of privacy and convenience? Look no further! Nestled on over an acre in a tranquil tree-lined oasis, this masterfully updated 4BR 4BA home offers over 3,400 sq. ft. of refined living space. Freshly painted, new flooring, new SS appliances, hood & washer/dryer. Inside, the open and light-filled layout flows effortlessly, anchored by a newly updated gourmet kitchen made for culinary creations and gatherings. Newly updated primary bath exudes spa-like sophistication with sleek granite counters and elevated finishes. The expansive lower level is also newly finished 2025 & designed for fun and function, cozy up in the inviting movie room or transform the spacious flex room into your dream gym, playroom, hobby studio, or second entertainment space. Outdoors, the lush wooded setting provides a private serene sanctuary perfect for relaxing mornings, weekend barbecues, or entertaining under the stars. Come make this stunning home yours today!
Contact an agent
Home facts
- Year built:1987
- Listing ID #:1853903
- Added:1 day(s) ago
- Updated:September 07, 2025 at 02:11 PM
Rooms and interior
- Bedrooms:4
- Total bathrooms:4
- Full bathrooms:3
- Half bathrooms:1
- Living area:3,464 sq. ft.
Heating and cooling
- Cooling:Central Air
- Heating:Gas
Structure and exterior
- Roof:Shingle
- Year built:1987
- Building area:3,464 sq. ft.
- Lot area:1.18 Acres
Utilities
- Water:Public
- Sewer:Public Sewer
Finances and disclosures
- Price:$629,000
- Price per sq. ft.:$181.58
New listings near 6424 Camp Superior Drive
- New
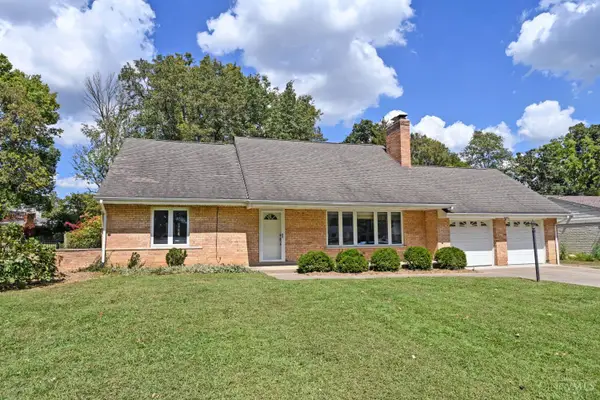 $629,900Active3 beds 4 baths2,965 sq. ft.
$629,900Active3 beds 4 baths2,965 sq. ft.7450 Glenover Drive, Sycamore Twp, OH 45236
MLS# 1853991Listed by: COMEY & SHEPHERD 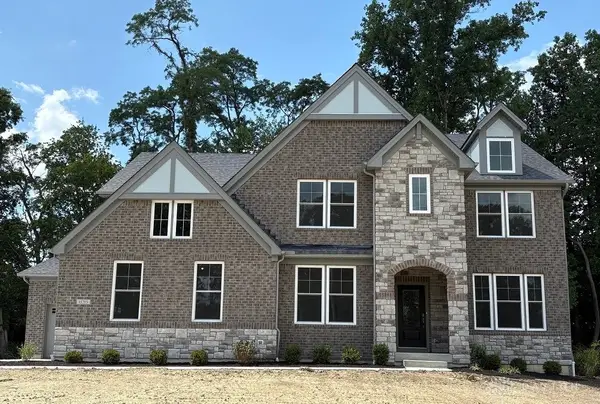 $999,900Active5 beds 6 baths
$999,900Active5 beds 6 baths11215 Gideon Lane, Sycamore Twp, OH 45249
MLS# 931221Listed by: DREES/ZARING REALTY- New
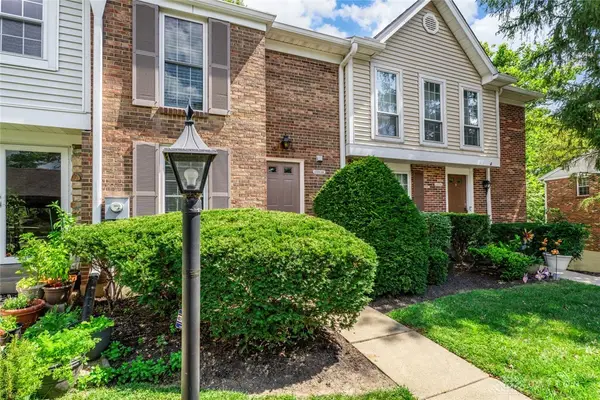 $218,900Active2 beds 3 baths1,382 sq. ft.
$218,900Active2 beds 3 baths1,382 sq. ft.10856 Lake Thames Drive #167, Sycamore Twp, OH 45242
MLS# 942325Listed by: KELLER WILLIAMS COMMUNITY PART - New
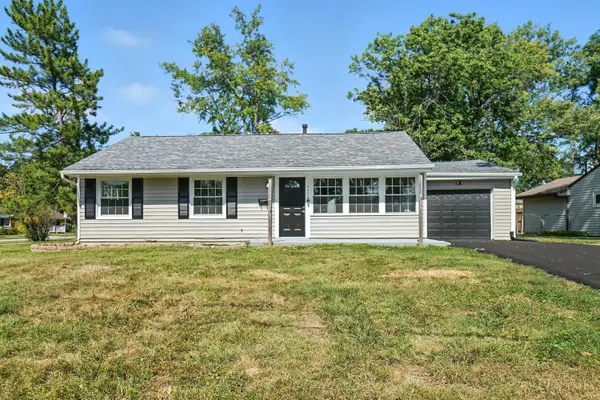 $299,000Active3 beds 2 baths1,020 sq. ft.
$299,000Active3 beds 2 baths1,020 sq. ft.4062 Glenbar Court, Sycamore Twp, OH 45236
MLS# 1853374Listed by: KELLER WILLIAMS SEVEN HILLS RE - New
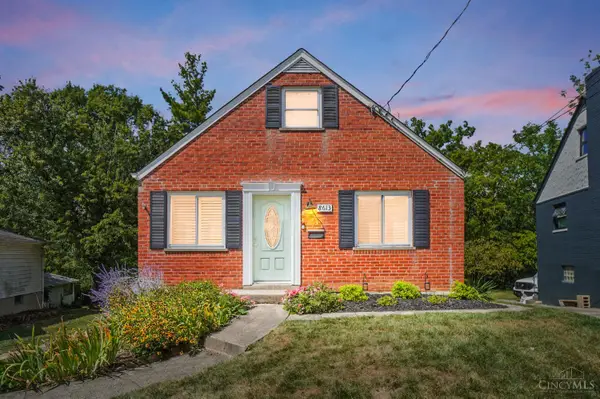 $295,000Active4 beds 2 baths1,258 sq. ft.
$295,000Active4 beds 2 baths1,258 sq. ft.8613 Darnell Avenue, Sycamore Twp, OH 45236
MLS# 1854005Listed by: REAL OF OHIO 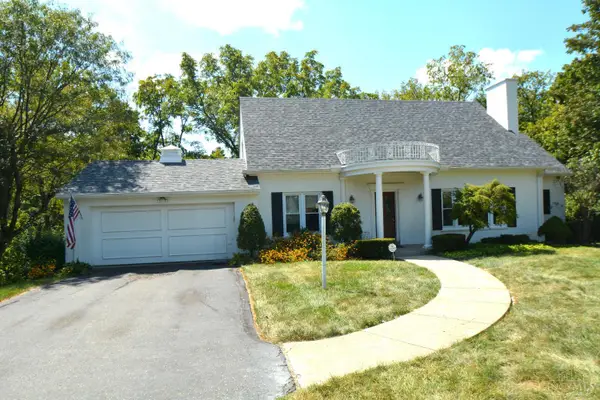 $750,000Pending3 beds 3 baths3,012 sq. ft.
$750,000Pending3 beds 3 baths3,012 sq. ft.8800 Sandymar Drive, Sycamore Twp, OH 45242
MLS# 1853915Listed by: RE/MAX PREFERRED GROUP- New
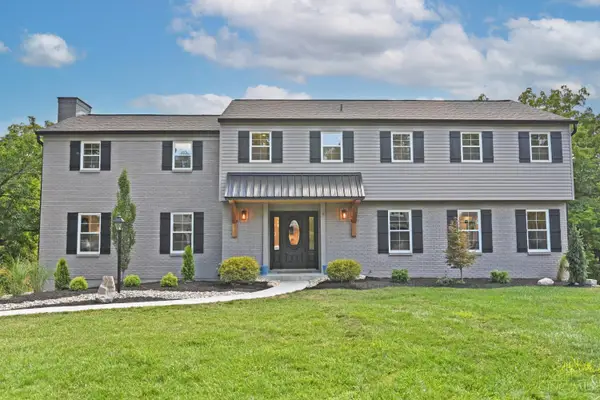 $1,295,000Active4 beds 5 baths3,430 sq. ft.
$1,295,000Active4 beds 5 baths3,430 sq. ft.7418 Briarpatch Lane, Sycamore Twp, OH 45236
MLS# 1853778Listed by: COMEY & SHEPHERD - New
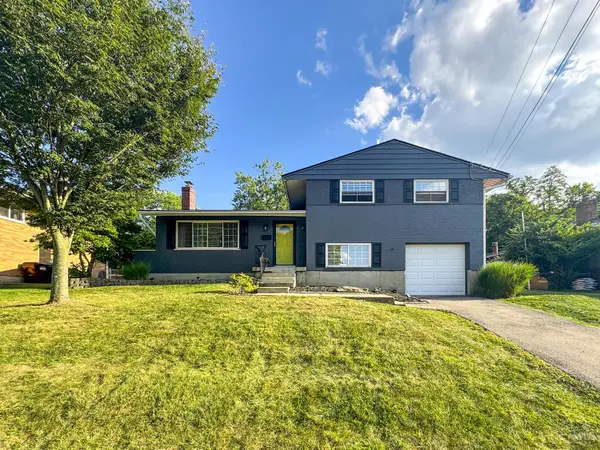 $349,900Active3 beds 2 baths1,477 sq. ft.
$349,900Active3 beds 2 baths1,477 sq. ft.8907 Eldora Drive, Sycamore Twp, OH 45236
MLS# 1853726Listed by: KELLER WILLIAMS ADVISORS - New
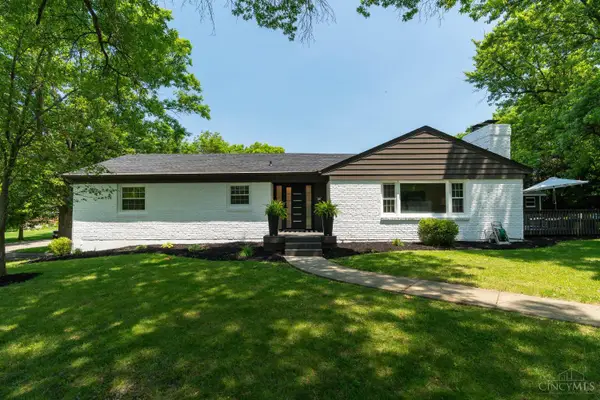 $490,000Active3 beds 3 baths2,328 sq. ft.
$490,000Active3 beds 3 baths2,328 sq. ft.3770 Donegal Drive, Sycamore Twp, OH 45236
MLS# 1853675Listed by: KELLER WILLIAMS ADVISORS
