4271 Cranberry Lane, Sylvania, OH 43560
Local realty services provided by:ERA Geyer Noakes Realty Group
Listed by: mark h kruse, danielle saenz
Office: the danberry co
MLS#:10000660
Source:OH_TBR
Price summary
- Price:$1,250,000
- Price per sq. ft.:$247.92
- Monthly HOA dues:$25
About this home
Luxury Estate Living! This exquisite 2-story home on a wooded, fenced lot showcases an impressive two-story open foyer with hardwood floors and a curved wrought iron staircase. Formal Living and Dining Rooms feature hardwood floors and tray ceilings. The Gourmet Kitchen is a chef's dream with granite counters, tile backsplash, a 5-burner gas range (vented out), and KitchenAid stainless steel appliances. Adjacent, the dramatic two-story Family Room boasts hardwood floors and a gas fireplace. Enjoy the outdoors with a patio, pergola, and fire pit. Each Bedroom has an En-Suite! The Primary Suite offers a walk-in shower and sunken tub. Features include a full first-floor bath, a Bonus Room with a full bath, separate mud/laundry rooms with granite/built-ins, and a 4-car garage. The basement is plumbed for a bath.
Contact an agent
Home facts
- Year built:2015
- Listing ID #:10000660
- Added:109 day(s) ago
- Updated:February 14, 2026 at 02:30 PM
Rooms and interior
- Bedrooms:4
- Total bathrooms:7
- Full bathrooms:6
- Half bathrooms:1
- Living area:5,042 sq. ft.
Heating and cooling
- Cooling:Central Air, HVAC SEER Rating
- Heating:Forced Air, Hot Water, Natural Gas
Structure and exterior
- Roof:Asphalt, Shingle
- Year built:2015
- Building area:5,042 sq. ft.
- Lot area:0.73 Acres
Schools
- High school:Southview
- Middle school:None
- Elementary school:Sylvan
Utilities
- Water:Public, Water Connected
- Sewer:Public Sewer, Sewer Available, Sewer Connected, Storm Sewer
Finances and disclosures
- Price:$1,250,000
- Price per sq. ft.:$247.92
New listings near 4271 Cranberry Lane
- Open Sun, 12 to 1pmNew
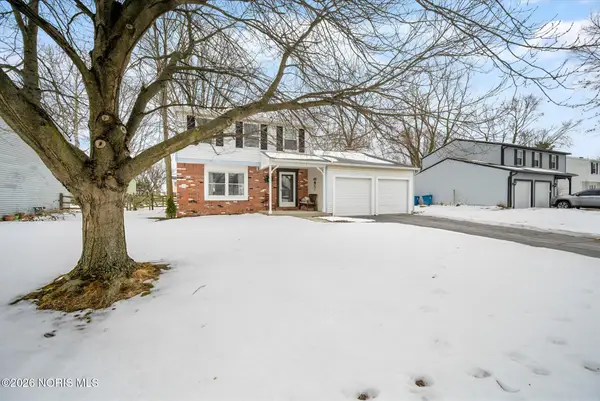 $251,000Active3 beds 2 baths1,356 sq. ft.
$251,000Active3 beds 2 baths1,356 sq. ft.3906 Farmbrook Drive, Sylvania, OH 43560
MLS# 10004061Listed by: RE/MAX PREFERRED ASSOCIATES - New
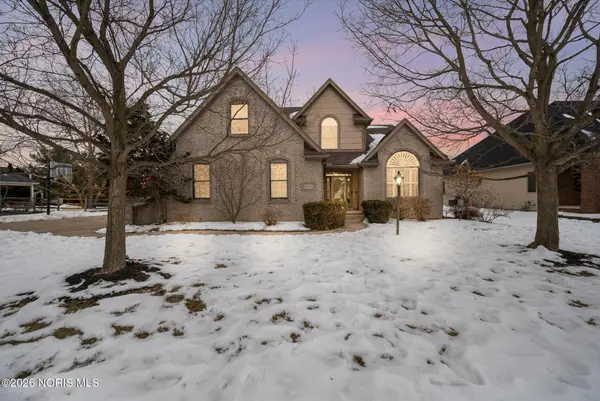 $515,000Active5 beds 4 baths3,362 sq. ft.
$515,000Active5 beds 4 baths3,362 sq. ft.6052 Windy Ridge Lane, Sylvania, OH 43560
MLS# 10004062Listed by: HOWARD HANNA - New
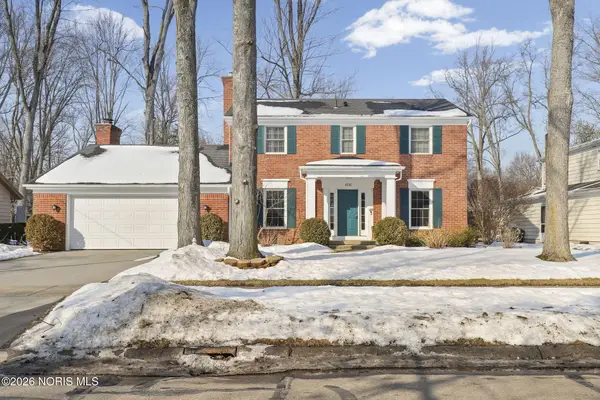 $340,000Active4 beds 3 baths2,160 sq. ft.
$340,000Active4 beds 3 baths2,160 sq. ft.6928 Williamsburg Drive, Sylvania, OH 43560
MLS# 10004030Listed by: THE DANBERRY CO - New
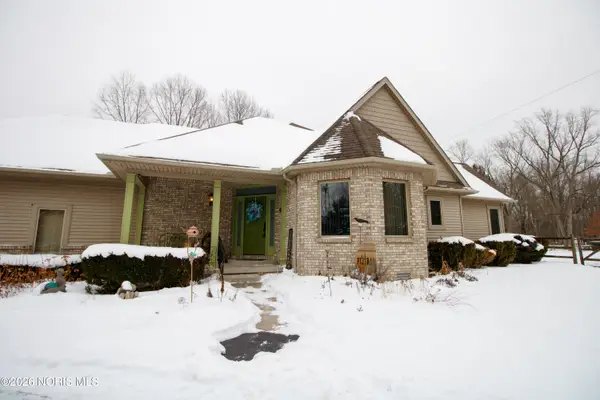 $660,000Active3 beds 3 baths2,762 sq. ft.
$660,000Active3 beds 3 baths2,762 sq. ft.6096 Huntington Road, Sylvania, OH 43560
MLS# 10004033Listed by: THE DANBERRY CO - New
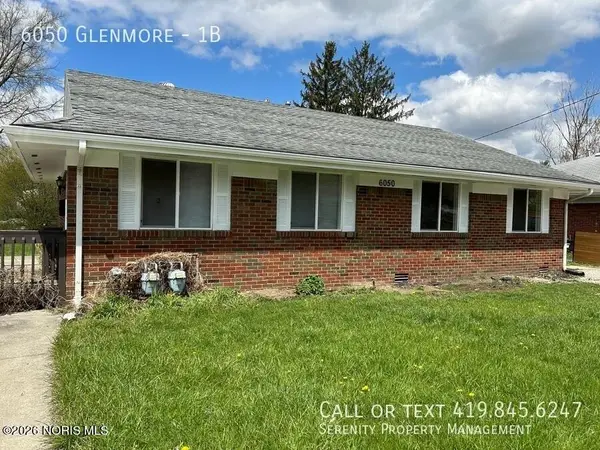 $850Active1 beds -- baths650 sq. ft.
$850Active1 beds -- baths650 sq. ft.6050 Glenmore Road, Sylvania, OH 43560
MLS# 10003932Listed by: SERENITY REALTY LLC - New
 $84,900Active0.19 Acres
$84,900Active0.19 Acres9252 Summer Song Lane, Sylvania, OH 43560
MLS# 10003926Listed by: MARTIN SIGNATURE PROPERTIES - New
 $84,900Active0.25 Acres
$84,900Active0.25 Acres9248 Summer Song Lane, Sylvania, OH 43560
MLS# 10003922Listed by: MARTIN SIGNATURE PROPERTIES - New
 $389,900Active4 beds 3 baths2,132 sq. ft.
$389,900Active4 beds 3 baths2,132 sq. ft.6059 Brainard Drive, Sylvania, OH 43560
MLS# 10003911Listed by: THE DANBERRY CO - New
 $589,900Active3 beds 2 baths2,001 sq. ft.
$589,900Active3 beds 2 baths2,001 sq. ft.9237 Summer Song Lane, Sylvania, OH 43560
MLS# 10003914Listed by: THE DANBERRY CO - New
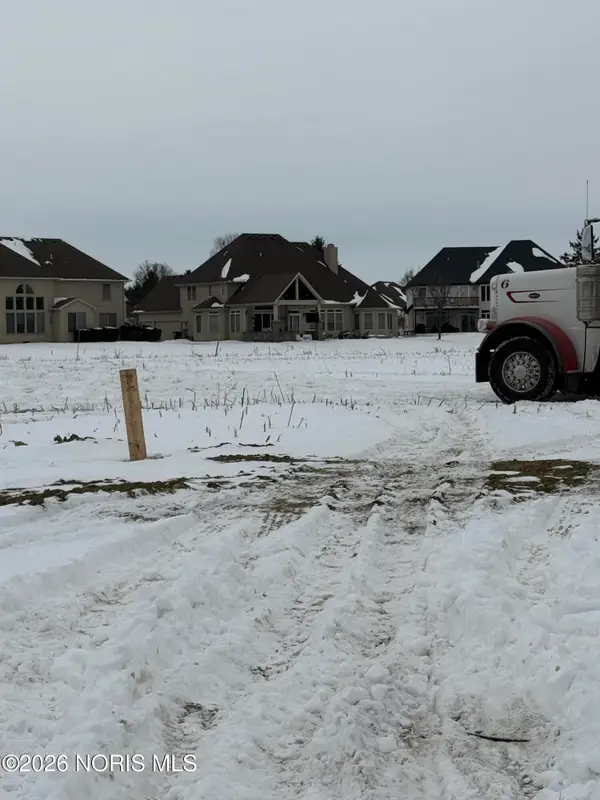 $84,900Active0.27 Acres
$84,900Active0.27 Acres9244 Summer Song Lane, Sylvania, OH 43560
MLS# 10003915Listed by: MARTIN SIGNATURE PROPERTIES

