6035 Walnut Springs Boulevard, Sylvania, OH 43560
Local realty services provided by:ERA Geyer Noakes Realty Group
Listed by: keith howell
Office: serenity realty llc.
MLS#:10001063
Source:OH_TBR
Price summary
- Price:$545,000
- Price per sq. ft.:$248.07
- Monthly HOA dues:$27.08
About this home
Exquisitely built in 2022, this 4-bedroom, 2.5-bath residence showcases exceptional craftsmanship and modern sophistication on a stunning corner lot. The gourmet kitchen impresses with stainless steel appliances, quartz countertops, and a custom tiled backsplash, seamlessly flowing into a spacious family room featuring a gas fireplace and elegant coffered ceilings. A dedicated first-floor office provides the perfect space for work or study. Upstairs, the luxurious primary suite offers a generous walk-in closet and a spa-inspired bath with dual vanities. The laundry room with an additional sink adds both style and convenience. The fully finished basement expands the living space, featuring new LVP flooring and abundant storage. A side-load insulated garage with epoxy flooring completes this remarkable home. Be sure to schedule your showing TODAY!
Contact an agent
Home facts
- Year built:2022
- Listing ID #:10001063
- Added:99 day(s) ago
- Updated:January 31, 2026 at 02:25 PM
Rooms and interior
- Bedrooms:4
- Total bathrooms:3
- Full bathrooms:2
- Half bathrooms:1
- Living area:2,197 sq. ft.
Heating and cooling
- Cooling:Ceiling Fan(s), Central Air
- Heating:Forced Air, Natural Gas
Structure and exterior
- Roof:Shingle
- Year built:2022
- Building area:2,197 sq. ft.
- Lot area:0.36 Acres
Schools
- High school:Northview
- Middle school:None
- Elementary school:Highland
Utilities
- Water:Public, Water Available
- Sewer:Sanitary Sewer, Storm Sewer
Finances and disclosures
- Price:$545,000
- Price per sq. ft.:$248.07
New listings near 6035 Walnut Springs Boulevard
- New
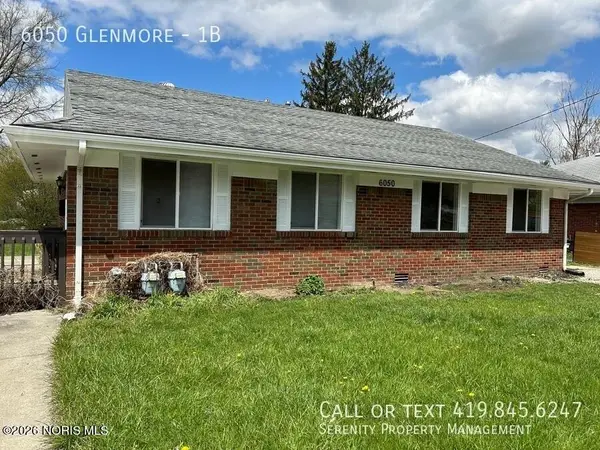 $850Active1 beds -- baths650 sq. ft.
$850Active1 beds -- baths650 sq. ft.6050 Glenmore Road, Sylvania, OH 43560
MLS# 10003932Listed by: SERENITY REALTY LLC - New
 $84,900Active0.19 Acres
$84,900Active0.19 Acres9252 Summer Song Lane, Sylvania, OH 43560
MLS# 10003926Listed by: MARTIN SIGNATURE PROPERTIES - New
 $84,900Active0.25 Acres
$84,900Active0.25 Acres9248 Summer Song Lane, Sylvania, OH 43560
MLS# 10003922Listed by: MARTIN SIGNATURE PROPERTIES - New
 $389,900Active4 beds 3 baths2,132 sq. ft.
$389,900Active4 beds 3 baths2,132 sq. ft.6059 Brainard Drive, Sylvania, OH 43560
MLS# 10003911Listed by: THE DANBERRY CO - New
 $589,900Active3 beds 2 baths2,001 sq. ft.
$589,900Active3 beds 2 baths2,001 sq. ft.9237 Summer Song Lane, Sylvania, OH 43560
MLS# 10003914Listed by: THE DANBERRY CO - New
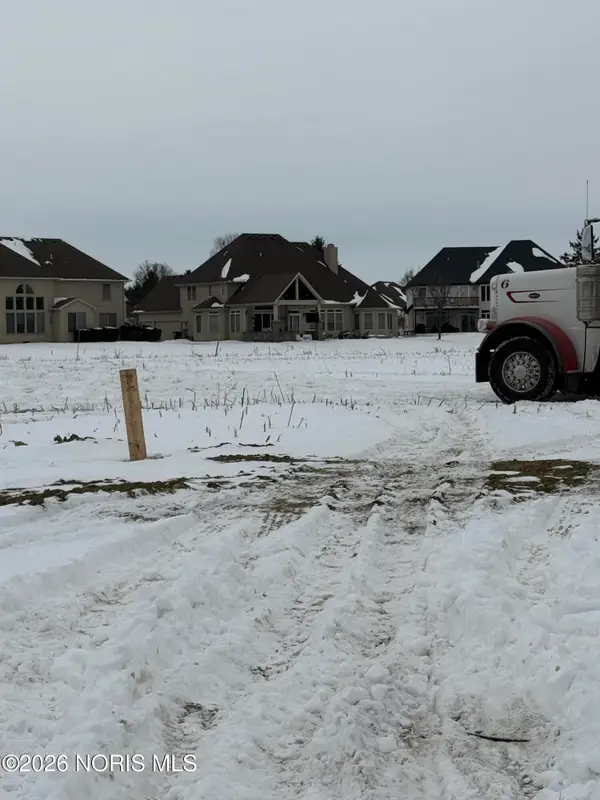 $84,900Active0.27 Acres
$84,900Active0.27 Acres9244 Summer Song Lane, Sylvania, OH 43560
MLS# 10003915Listed by: MARTIN SIGNATURE PROPERTIES - New
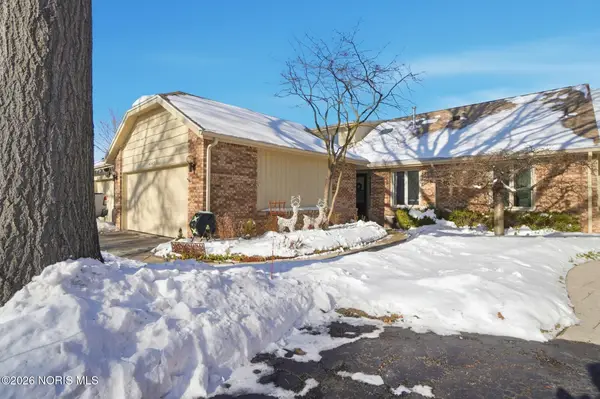 $229,900Active2 beds 2 baths1,656 sq. ft.
$229,900Active2 beds 2 baths1,656 sq. ft.4145 Rodeo Drive, Sylvania, OH 43560
MLS# 10003859Listed by: THE DANBERRY CO - New
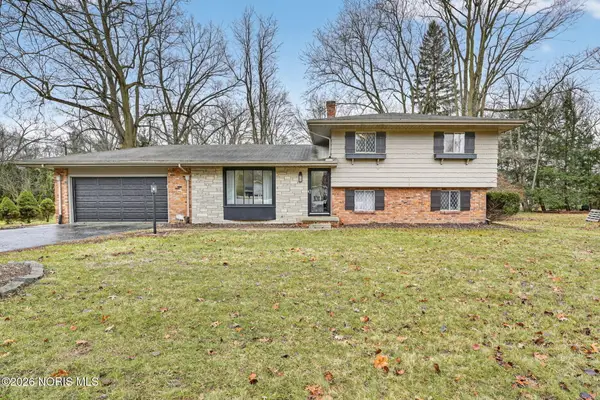 $249,000Active3 beds 2 baths1,702 sq. ft.
$249,000Active3 beds 2 baths1,702 sq. ft.4819 Janet Avenue, Sylvania, OH 43560
MLS# 10003773Listed by: THE DANBERRY CO - Open Sun, 1 to 3pmNew
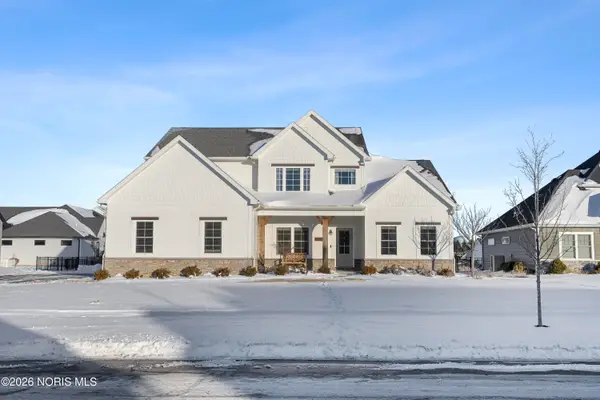 $849,900Active4 beds 4 baths3,143 sq. ft.
$849,900Active4 beds 4 baths3,143 sq. ft.4420 Kimball Creek West, Sylvania, OH 43560
MLS# 10003776Listed by: EFFLER SCHMITT CO - New
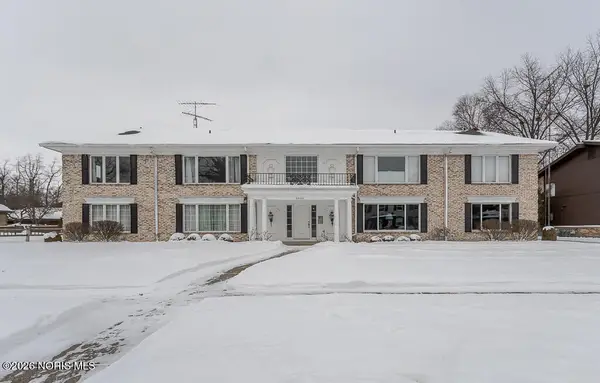 $234,900Active2 beds 2 baths1,924 sq. ft.
$234,900Active2 beds 2 baths1,924 sq. ft.6562 Woodhall Drive, Sylvania, OH 43560
MLS# 10003777Listed by: SERENITY REALTY LLC

