8904 N Park Lake Circle, Sylvania, OH 43560
Local realty services provided by:ERA Geyer Noakes Realty Group
Listed by: megan hornsby
Office: keller williams citywide
MLS#:10000436
Source:OH_TBR
Price summary
- Price:$384,900
- Price per sq. ft.:$177.54
About this home
Proudly located in Park Place of Sylvania this newer construction 4br 2.5ba home is completely updated and turnkey. Beautiful curb appeal w/ craftsman style exterior, covered front porch w/ manufactured stone & 2 car garage w/ keypad. Grand foyer sets the stage for this incredible open floor plan. Warm white oak plank floors under the cathedral ceiling in family room with slider leading to backyard and cozy gas fireplace perfect for these crisp fall mornings. 2 options for dining area, including peninsula barstool seating overlooking the cooks kitchen. Creamy Shaker white cabinets w/ Zellige backsplash, gold fixtures & dark granite counters. Oversized tile flooring, SS appliance package including side by side refrigerator and above range microwave. Gold fixtures & updayed lighting /plumbing fixtures. Wonderful 1st floor primary suite w/ tray ceiling, dual vanity w/ stylish mirrors & lighting. You'll love the walk-in closet! 1st floor laundry w/ utility sink & no pass through is a plus! Cute powder bath w/ black circle mirror & hardware. Open and airy second floor w/ 3 large bedrooms neutrally painted w/ an accent wall & plush carpeting. 2nd floor fill bath w/ tub/shower combo, black fixtures and hardware. No leaky moldy basement here- easily access the newer mechanicals. Great view of trees from the stamped concrete patio. What truly sets this home apart though is the resort style community. This home is just steps from the community clubhouse, with its heated pool, indoor driving range and putting green, gym, game room and more. A low association fee per month covers all lawn care, snow removal, and your use of the clubhouse and pool, which you may reserve for private parties. Park Place has many lakes within its borders, as well as walking/biking trails, and is surrounded by Sylvan Prairie Park w/ playground and firepit. The neighborhood has been developed by a partnership between Cumberland Construction, Forrester Wehrle Homes and the Mitchell Development Company. Its like being on vacation everyday! Owner is also open to renting this home for a price of $3,300/mo w/ a 12 month lease and $3,000 per month w/ an 18 month lease (inclusive of amenities), tenant pays utilities. This home has been professionally staged and is an absolute joy to show. Low $175/mo association fee provides so many benefits- just move in and enjoy. Keys at closing!
Contact an agent
Home facts
- Year built:2015
- Listing ID #:10000436
- Added:113 day(s) ago
- Updated:January 31, 2026 at 02:25 PM
Rooms and interior
- Bedrooms:4
- Total bathrooms:3
- Full bathrooms:2
- Half bathrooms:1
- Living area:2,168 sq. ft.
Heating and cooling
- Cooling:Central Air
- Heating:Forced Air, Natural Gas
Structure and exterior
- Roof:Shingle
- Year built:2015
- Building area:2,168 sq. ft.
- Lot area:0.12 Acres
Schools
- High school:Southview
- Middle school:None
- Elementary school:Central Trail
Utilities
- Water:Public, Water Connected
- Sewer:Public Sewer, Sanitary Sewer, Sewer Connected
Finances and disclosures
- Price:$384,900
- Price per sq. ft.:$177.54
New listings near 8904 N Park Lake Circle
- New
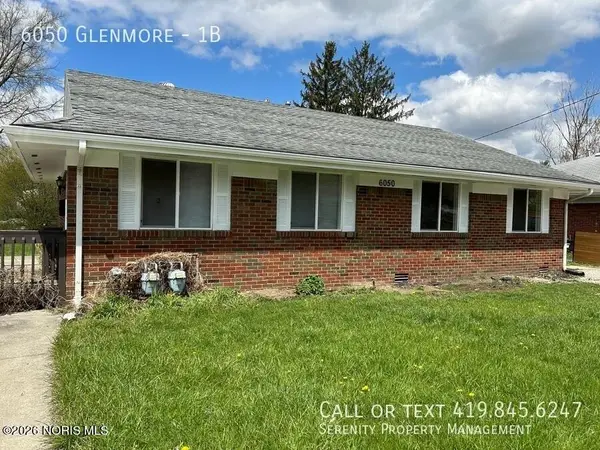 $850Active1 beds -- baths650 sq. ft.
$850Active1 beds -- baths650 sq. ft.6050 Glenmore Road, Sylvania, OH 43560
MLS# 10003932Listed by: SERENITY REALTY LLC - New
 $84,900Active0.19 Acres
$84,900Active0.19 Acres9252 Summer Song Lane, Sylvania, OH 43560
MLS# 10003926Listed by: MARTIN SIGNATURE PROPERTIES - New
 $84,900Active0.25 Acres
$84,900Active0.25 Acres9248 Summer Song Lane, Sylvania, OH 43560
MLS# 10003922Listed by: MARTIN SIGNATURE PROPERTIES - New
 $389,900Active4 beds 3 baths2,132 sq. ft.
$389,900Active4 beds 3 baths2,132 sq. ft.6059 Brainard Drive, Sylvania, OH 43560
MLS# 10003911Listed by: THE DANBERRY CO - New
 $589,900Active3 beds 2 baths2,001 sq. ft.
$589,900Active3 beds 2 baths2,001 sq. ft.9237 Summer Song Lane, Sylvania, OH 43560
MLS# 10003914Listed by: THE DANBERRY CO - New
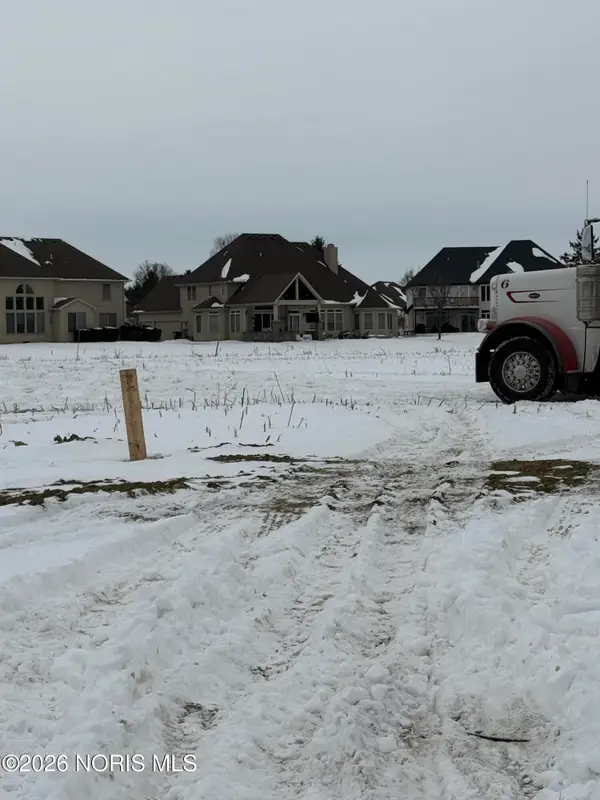 $84,900Active0.27 Acres
$84,900Active0.27 Acres9244 Summer Song Lane, Sylvania, OH 43560
MLS# 10003915Listed by: MARTIN SIGNATURE PROPERTIES - New
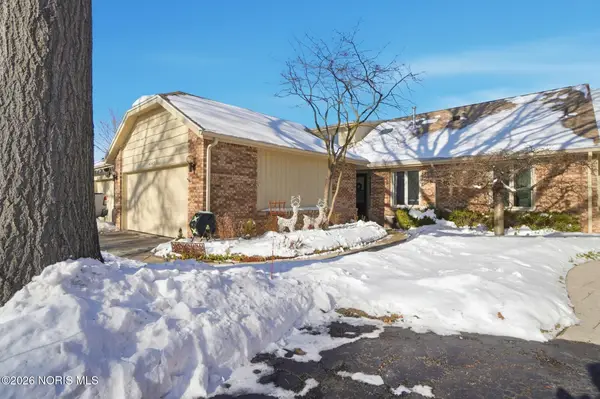 $229,900Active2 beds 2 baths1,656 sq. ft.
$229,900Active2 beds 2 baths1,656 sq. ft.4145 Rodeo Drive, Sylvania, OH 43560
MLS# 10003859Listed by: THE DANBERRY CO - New
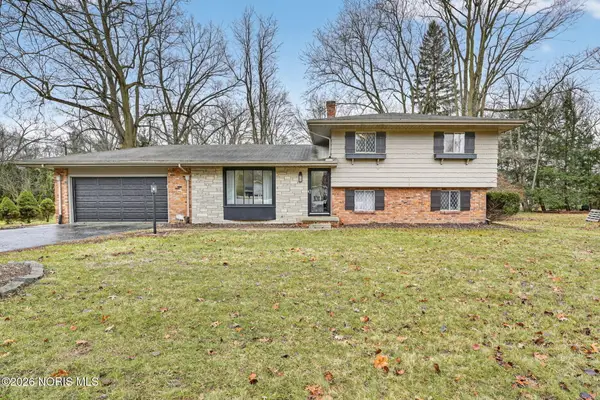 $249,000Active3 beds 2 baths1,702 sq. ft.
$249,000Active3 beds 2 baths1,702 sq. ft.4819 Janet Avenue, Sylvania, OH 43560
MLS# 10003773Listed by: THE DANBERRY CO - Open Sun, 1 to 3pmNew
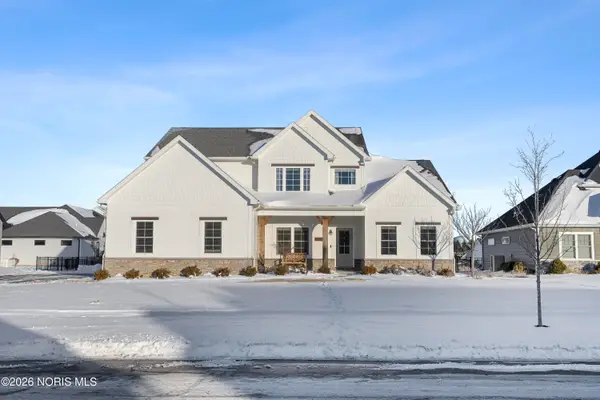 $849,900Active4 beds 4 baths3,143 sq. ft.
$849,900Active4 beds 4 baths3,143 sq. ft.4420 Kimball Creek West, Sylvania, OH 43560
MLS# 10003776Listed by: EFFLER SCHMITT CO - New
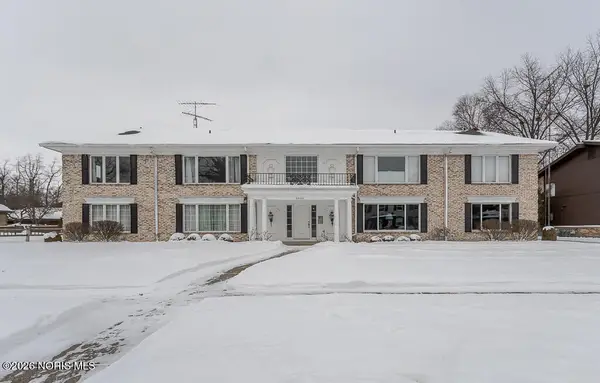 $234,900Active2 beds 2 baths1,924 sq. ft.
$234,900Active2 beds 2 baths1,924 sq. ft.6562 Woodhall Drive, Sylvania, OH 43560
MLS# 10003777Listed by: SERENITY REALTY LLC

