8917 Creekdale Road, Sylvania, OH 43560
Local realty services provided by:ERA Geyer Noakes Realty Group
Listed by: jody l. zink
Office: exp realty, llc.
MLS#:10001186
Source:OH_TBR
Price summary
- Price:$499,000
- Price per sq. ft.:$185.36
- Monthly HOA dues:$16.67
About this home
Welcome home to this stunning 4-bed, 3.5-bath home in Brint Crossing! Every bedroom features a spacious walk-in closet, and there's a possible 5th bedroom in the acoustically finished basement—perfect for a day sleeper or guest suite. The lower level includes a full bath and large rec area for movie nights or hobbies. Step inside to a vaulted-ceiling entry with a bright office or den. The main living area features a cozy gas fireplace and opens to an eat-in kitchen with granite counters, island, stainless appliances, walk-in pantry, and extra-tall sliders leading to a fenced backyard and patio. The mudroom connects to an extended garage—ideal for a workshop, storage, or even a small car space. Upstairs laundry and abundant closets add convenience. Prime location near Pacesetter Park and all that Sylvania offers!
Contact an agent
Home facts
- Year built:2018
- Listing ID #:10001186
- Added:46 day(s) ago
- Updated:December 23, 2025 at 09:24 PM
Rooms and interior
- Bedrooms:4
- Total bathrooms:4
- Full bathrooms:3
- Half bathrooms:1
- Living area:2,692 sq. ft.
Heating and cooling
- Cooling:Ceiling Fan(s), Central Air
- Heating:Central, Forced Air, Natural Gas
Structure and exterior
- Roof:Asphalt, Shingle
- Year built:2018
- Building area:2,692 sq. ft.
- Lot area:0.3 Acres
Schools
- High school:Northview
- Middle school:None
- Elementary school:Highland
Utilities
- Water:Public, Water Available
- Sewer:Public Sewer, Sanitary Sewer, Sewer Available, Sewer Connected
Finances and disclosures
- Price:$499,000
- Price per sq. ft.:$185.36
New listings near 8917 Creekdale Road
- New
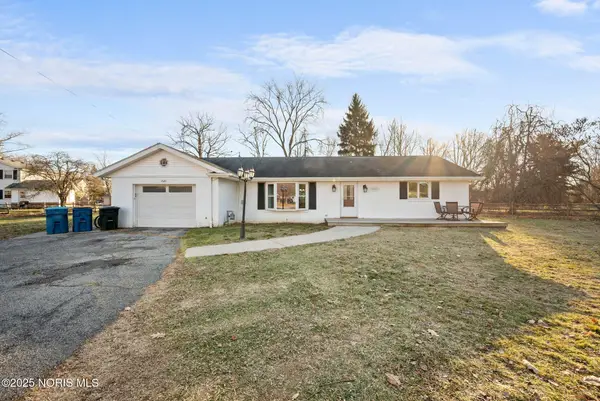 $269,900Active3 beds 2 baths1,980 sq. ft.
$269,900Active3 beds 2 baths1,980 sq. ft.6000 Park Street, Sylvania, OH 43560
MLS# 10002532Listed by: SERENITY REALTY LLC - New
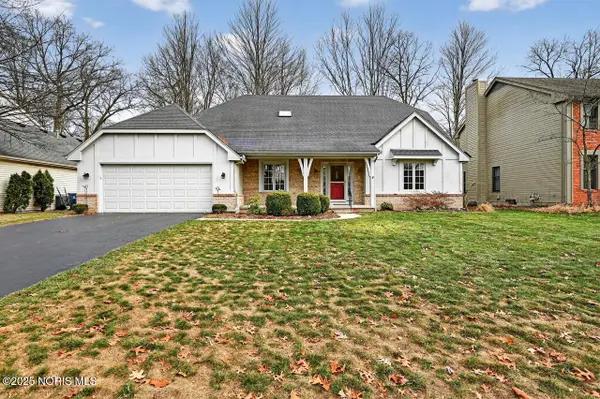 $329,900Active3 beds 3 baths2,541 sq. ft.
$329,900Active3 beds 3 baths2,541 sq. ft.4414 Todd Drive, Sylvania, OH 43560
MLS# 10002533Listed by: RE/MAX PREFERRED ASSOCIATES - New
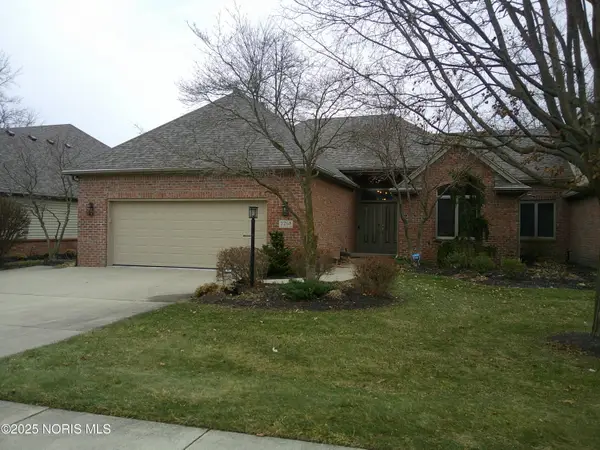 $398,900Active3 beds 3 baths2,017 sq. ft.
$398,900Active3 beds 3 baths2,017 sq. ft.2268 Big Hickory Run, Sylvania, OH 43560
MLS# 10002495Listed by: KEY REALTY LTD - New
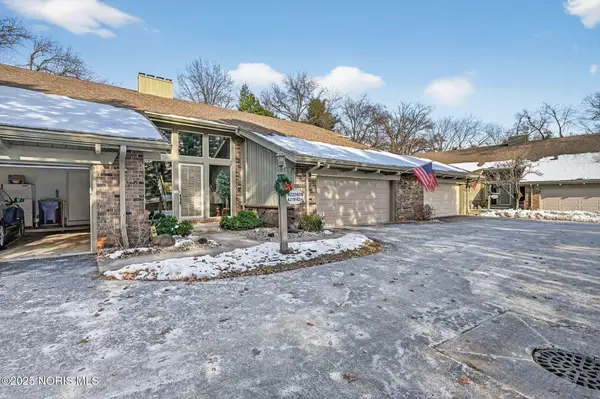 $219,000Active2 beds 2 baths2,102 sq. ft.
$219,000Active2 beds 2 baths2,102 sq. ft.4216 Stonehenge Drive, Sylvania, OH 43560
MLS# 10002487Listed by: RE/MAX PREFERRED ASSOCIATES - New
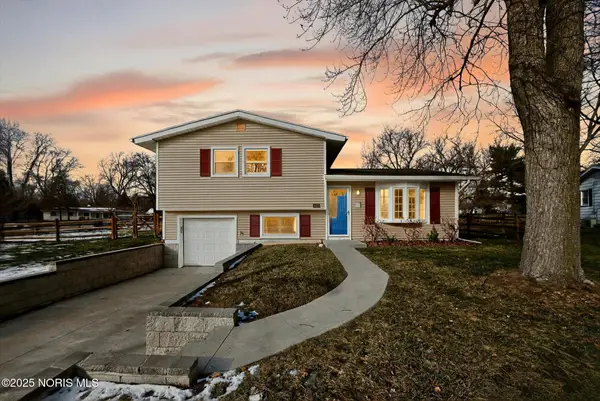 $260,000Active3 beds 2 baths1,696 sq. ft.
$260,000Active3 beds 2 baths1,696 sq. ft.6025 Gillingham Drive, Sylvania, OH 43560
MLS# 10002452Listed by: BINGER SHOW - New
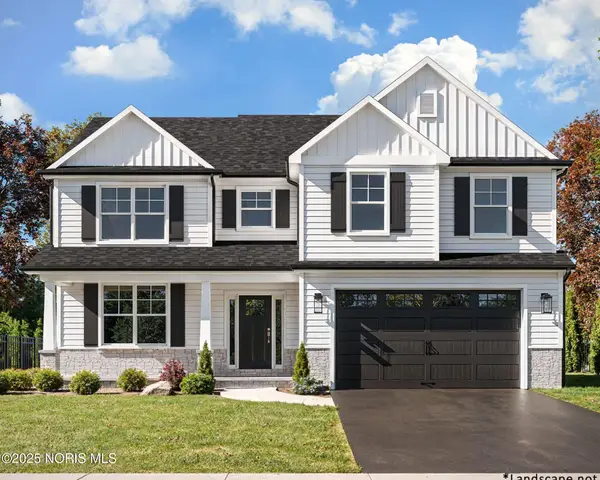 $534,900Active4 beds 3 baths2,493 sq. ft.
$534,900Active4 beds 3 baths2,493 sq. ft.8800 Harlow Court, Sylvania, OH 43560
MLS# 10002426Listed by: HOWARD HANNA 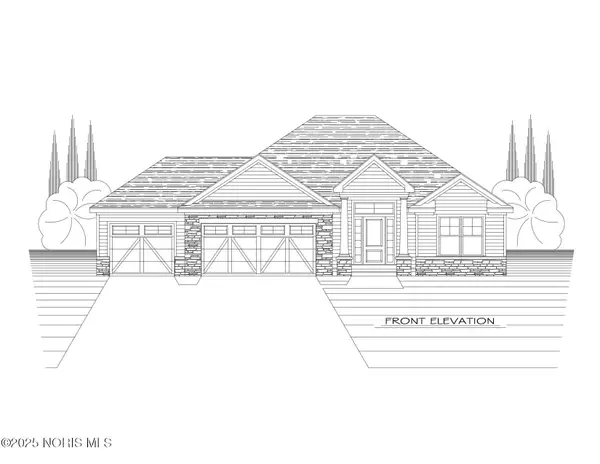 $553,847Pending3 beds 3 baths1,929 sq. ft.
$553,847Pending3 beds 3 baths1,929 sq. ft.9809 Featherwood Lane, Sylvania, OH 43560
MLS# 10002418Listed by: SERENITY REALTY LLC- New
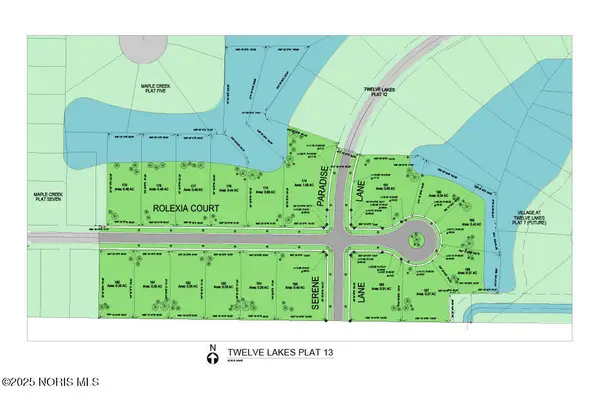 $178,000Active0.46 Acres
$178,000Active0.46 Acres0 Rolexia Court, Sylvania, OH 43560
MLS# 10002411Listed by: SERENITY REALTY LLC - New
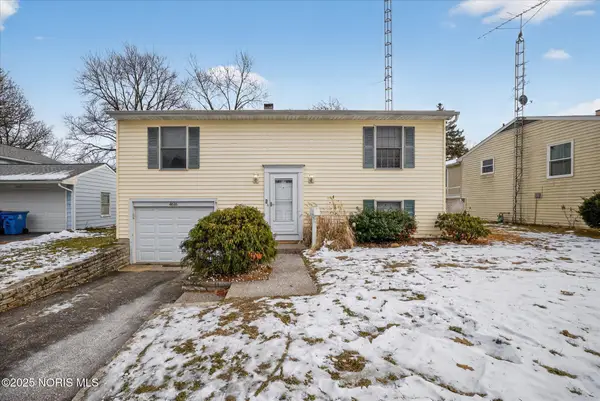 $229,900Active3 beds 3 baths1,957 sq. ft.
$229,900Active3 beds 3 baths1,957 sq. ft.4616 Longfellow Road, Sylvania, OH 43560
MLS# 10002361Listed by: LPG REALTY - New
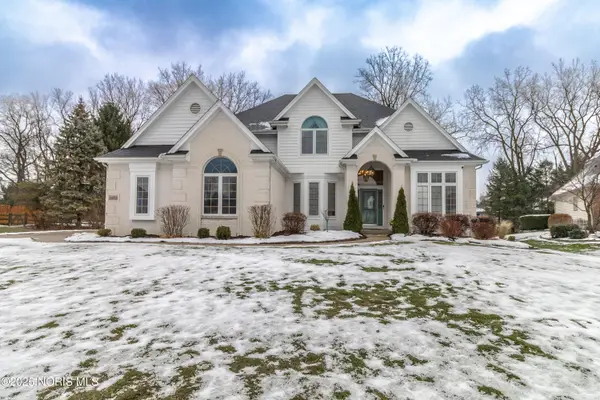 $519,900Active4 beds 5 baths3,082 sq. ft.
$519,900Active4 beds 5 baths3,082 sq. ft.8655 Big Cypress Circle, Sylvania, OH 43560
MLS# 10002333Listed by: RE/MAX PREFERRED ASSOCIATES
