10564 Stablehand Drive, Symmes, OH 45242
Local realty services provided by:ERA Real Solutions Realty
10564 Stablehand Drive,Symmes Twp, OH 45242
$745,000
- 5 Beds
- 5 Baths
- 3,906 sq. ft.
- Single family
- Active
Listed by: alison moss
Office: keller williams seven hills re
MLS#:1860621
Source:OH_CINCY
Price summary
- Price:$745,000
- Price per sq. ft.:$190.73
- Monthly HOA dues:$8.33
About this home
Stunningly updated 5 bedroom, 4.5 bath entertainer's dream home in desirable Steeplechase, zoned for Sycamore Schools and Montgomery Elementary. Nearly 4,000 sf on a private 0.71 acre lot. Updates include furnace & a/c (2019), water heater (2021), and patio (2022). Open layout with wood floors & double staircase. Family room flows into a bright sunroom & spacious patio. Gourmet kitchen features granite countertops, large island, & stainless steel appliances. 1st floor powder room. Luxurious primary suite with spa-like bath plus four additional bedrooms, including one with a private staircase that works perfectly as a guest room, office, or loft space for a playroom or upstairs family room. Finished lower level offers recreation room, wet bar, exercise room, and full bath. Yard is low maintenance with expansive patio space that could be converted into a play area if that is a priority for the buyer. Prime location across from Hopewell Meadows Park and close to shopping and dining
Contact an agent
Home facts
- Year built:1986
- Listing ID #:1860621
- Added:65 day(s) ago
- Updated:January 08, 2026 at 03:12 PM
Rooms and interior
- Bedrooms:5
- Total bathrooms:5
- Full bathrooms:4
- Half bathrooms:1
- Living area:3,906 sq. ft.
Heating and cooling
- Cooling:Ceiling Fans, Central Air
- Heating:Forced Air, Gas
Structure and exterior
- Roof:Shingle
- Year built:1986
- Building area:3,906 sq. ft.
- Lot area:0.71 Acres
Utilities
- Water:Public
- Sewer:Public Sewer
Finances and disclosures
- Price:$745,000
- Price per sq. ft.:$190.73
New listings near 10564 Stablehand Drive
- New
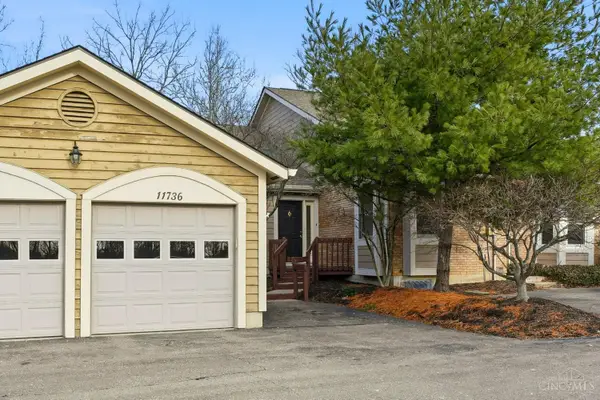 $349,500Active3 beds 3 baths2,249 sq. ft.
$349,500Active3 beds 3 baths2,249 sq. ft.11736 Gable Glen Lane, Cincinnati, OH 45249
MLS# 1865456Listed by: RE/MAX PREFERRED GROUP - New
 $465,000Active4 beds 4 baths2,350 sq. ft.
$465,000Active4 beds 4 baths2,350 sq. ft.6364 Hickorybark Drive, Miami Twp, OH 45140
MLS# 1865210Listed by: SIBCY CLINE, INC. 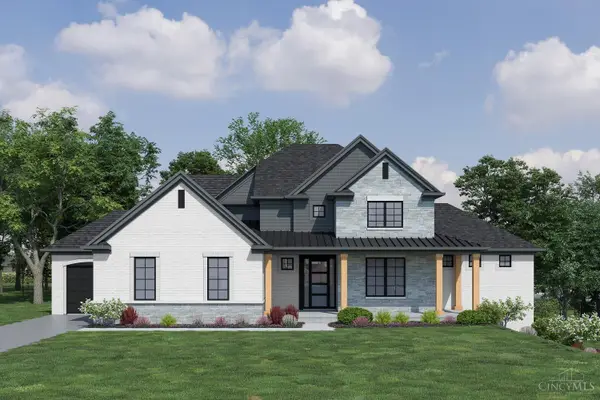 $1,435,338Pending4 beds 4 baths
$1,435,338Pending4 beds 4 baths9558 Union Cemetery Road, Symmes Twp, OH 45140
MLS# 1839015Listed by: SIBCY CLINE, INC.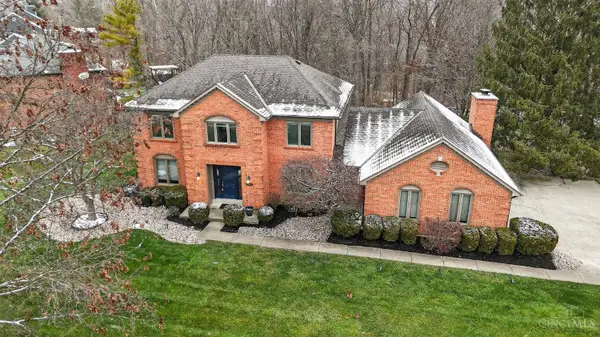 $685,000Pending4 beds 3 baths2,923 sq. ft.
$685,000Pending4 beds 3 baths2,923 sq. ft.11382 Terwilligers Valley Lane, Symmes Twp, OH 45249
MLS# 1864220Listed by: COLDWELL BANKER REALTY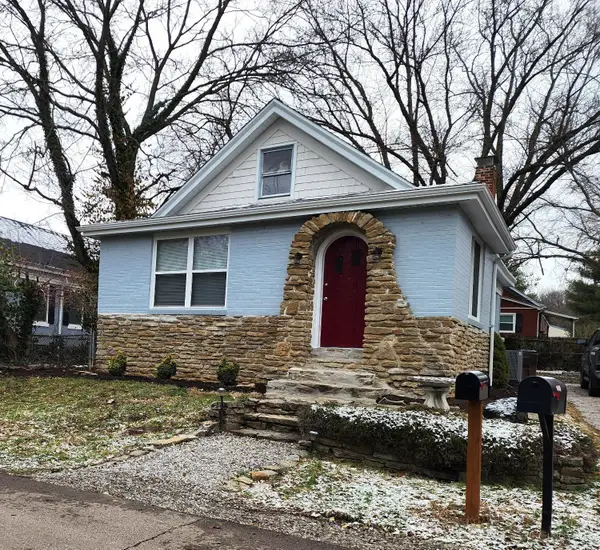 $299,000Active3 beds 2 baths939 sq. ft.
$299,000Active3 beds 2 baths939 sq. ft.9970 Washington Avenue, Symmes Twp, OH 45140
MLS# 1864109Listed by: TEAM RESULTS REALTY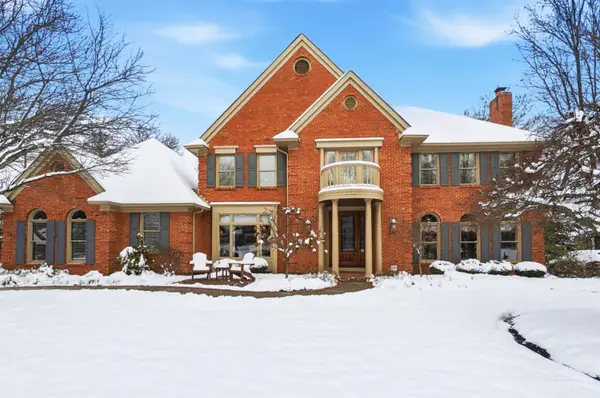 $1,250,000Pending5 beds 6 baths6,684 sq. ft.
$1,250,000Pending5 beds 6 baths6,684 sq. ft.8534 Calumet Way, Symmes Twp, OH 45249
MLS# 1863419Listed by: COMEY & SHEPHERD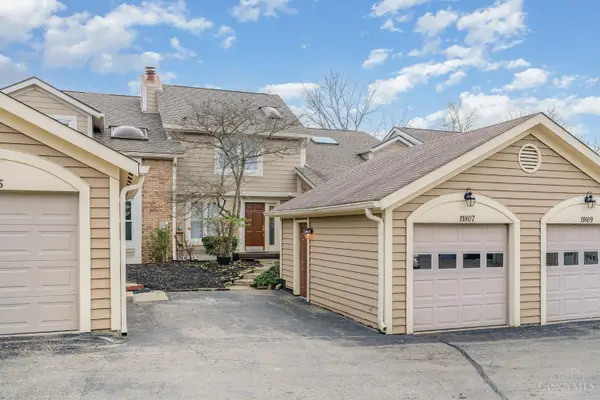 $300,000Active2 beds 3 baths1,065 sq. ft.
$300,000Active2 beds 3 baths1,065 sq. ft.11807 Vaukvalley Lane, Symmes Twp, OH 45249
MLS# 1863271Listed by: KELLER WILLIAMS PINNACLE GROUP $1,050,000Pending4 beds 5 baths3,881 sq. ft.
$1,050,000Pending4 beds 5 baths3,881 sq. ft.8984 Terwilligersridge Drive, Symmes Twp, OH 45249
MLS# 1863042Listed by: SIBCY CLINE, INC.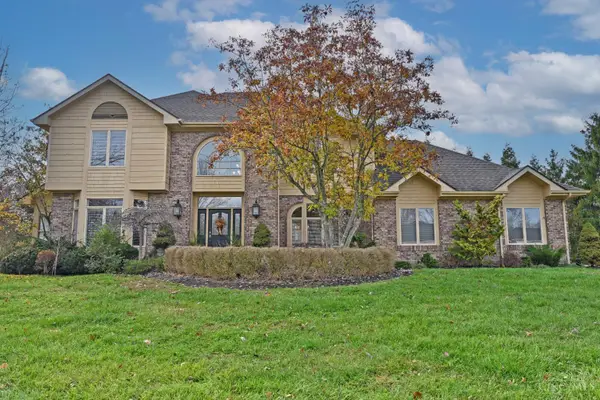 $827,000Active4 beds 5 baths3,981 sq. ft.
$827,000Active4 beds 5 baths3,981 sq. ft.11415 Terwilligers Valley Lane, Symmes Twp, OH 45249
MLS# 1863050Listed by: COMEY & SHEPHERD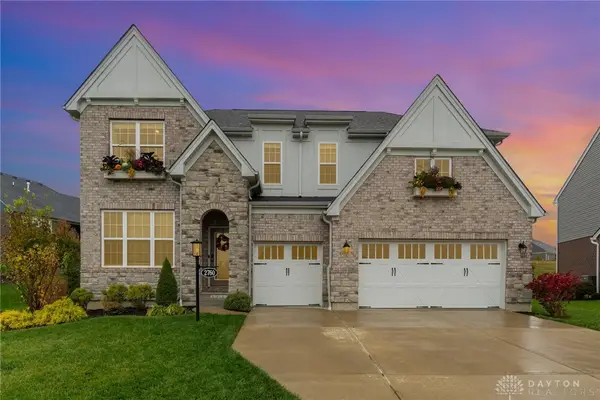 $875,000Pending5 beds 5 baths3,474 sq. ft.
$875,000Pending5 beds 5 baths3,474 sq. ft.2760 Shady Locust Trail, Loveland, OH 45140
MLS# 947695Listed by: RE/MAX UNITED ASSOCIATES
