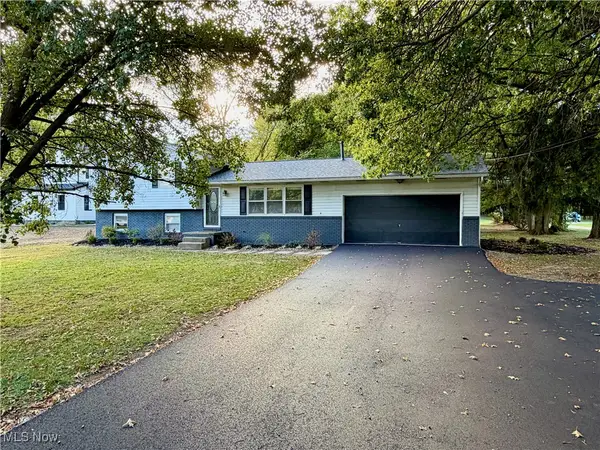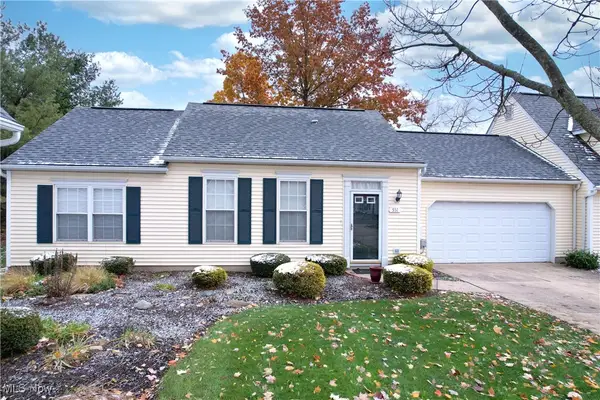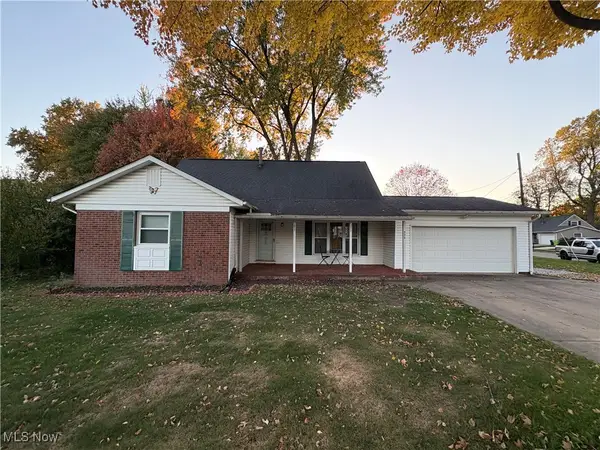1075 Amy Trail, Tallmadge, OH 44278
Local realty services provided by:ERA Real Solutions Realty
Listed by: kelly m wise buzek
Office: keller williams chervenic rlty
MLS#:5158127
Source:OH_NORMLS
Price summary
- Price:$435,000
- Price per sq. ft.:$154.04
About this home
Exceptionally updated and meticulously maintained colonial available in Tallmadge! Welcoming covered front porch invites you into the homes spacious interior. Flanking the foyer you'll find a large formal living room (currently used as an office). The living room opens to the stylish formal dining room. Off the dining room you'll enjoy a stunning updated kitchen with high end soft close cabinets, granite counters and stainless appliances. Kitchen opens to to a lovely family room with a fireplace, offering plenty of space to gather and entertain. French doors in the kitchen lead to an expansive back deck overlooking a private back yard with plenty of room to run around and woods beyond. Back inside, a conveniently located half bath finishes off the first floor. Upstairs you'll fins a massive primary suite complete with a huge walk in closet, and gorgeous en suite bath with a separate shower and soaking tub. Down the hall are 3 very good sizes bedrooms all with great closet space, and an additional guest full bathroom. Impressive lower level with full sized windows include a comfortable rec room and a huge 5th bedroom with a walk in closet. The lower level also offers a great amount of storage and laundry room. Updates throughout the home including all new 3 pane UV blocking windows and front door in 2022, water tank in 2025, new roof 2022, new HVAC in 2019, new gas range in 2025. Property is situated in a beautiful residential neighborhood at the end of a charming cul-de-sac. Nothing to do but move in! Dont miss it!
Contact an agent
Home facts
- Year built:1996
- Listing ID #:5158127
- Added:60 day(s) ago
- Updated:November 18, 2025 at 04:56 PM
Rooms and interior
- Bedrooms:5
- Total bathrooms:3
- Full bathrooms:2
- Half bathrooms:1
- Living area:2,824 sq. ft.
Heating and cooling
- Cooling:Central Air
- Heating:Forced Air, Gas
Structure and exterior
- Roof:Asphalt, Fiberglass
- Year built:1996
- Building area:2,824 sq. ft.
- Lot area:0.48 Acres
Utilities
- Water:Public
- Sewer:Public Sewer
Finances and disclosures
- Price:$435,000
- Price per sq. ft.:$154.04
- Tax amount:$5,935 (2024)
New listings near 1075 Amy Trail
- New
 $275,000Active2 beds 2 baths1,572 sq. ft.
$275,000Active2 beds 2 baths1,572 sq. ft.455 Classic Drive, Tallmadge, OH 44278
MLS# 5172462Listed by: RE/MAX OASIS DREAM HOMES - Open Fri, 10am to 12pmNew
 $314,000Active3 beds 2 baths1,526 sq. ft.
$314,000Active3 beds 2 baths1,526 sq. ft.304 S Munroe Road, Tallmadge, OH 44278
MLS# 5172389Listed by: OHIO BROKER DIRECT - New
 $315,000Active3 beds 2 baths1,740 sq. ft.
$315,000Active3 beds 2 baths1,740 sq. ft.1161 Nandor Drive, Tallmadge, OH 44278
MLS# 5171912Listed by: REMAX DIVERSITY REAL ESTATE GROUP LLC  $169,900Pending2 beds 2 baths1,214 sq. ft.
$169,900Pending2 beds 2 baths1,214 sq. ft.551 Parkside Lane, Tallmadge, OH 44278
MLS# 5171883Listed by: RE/MAX ABOVE & BEYOND- New
 $235,000Active3 beds 2 baths1,568 sq. ft.
$235,000Active3 beds 2 baths1,568 sq. ft.325 Westberry Circle, Tallmadge, OH 44278
MLS# 5172116Listed by: CENTURY 21 ASA COX HOMES - New
 $249,900Active3 beds 2 baths1,667 sq. ft.
$249,900Active3 beds 2 baths1,667 sq. ft.522 Eric Drive, Tallmadge, OH 44278
MLS# 5171577Listed by: CENTURY 21 HOMESTAR - New
 $325,000Active3 beds 2 baths1,446 sq. ft.
$325,000Active3 beds 2 baths1,446 sq. ft.557 Spring Grove Drive, Tallmadge, OH 44278
MLS# 5169980Listed by: KELLER WILLIAMS CHERVENIC RLTY - New
 $189,000Active3 beds 2 baths1,552 sq. ft.
$189,000Active3 beds 2 baths1,552 sq. ft.592 Hilltop Terrace, Tallmadge, OH 44278
MLS# 5170827Listed by: KELLER WILLIAMS CHERVENIC RLTY - New
 $315,000Active3 beds 3 baths1,758 sq. ft.
$315,000Active3 beds 3 baths1,758 sq. ft.895 East Avenue, Tallmadge, OH 44278
MLS# 5170802Listed by: EXP REALTY, LLC.  $469,900Pending4 beds 3 baths3,024 sq. ft.
$469,900Pending4 beds 3 baths3,024 sq. ft.43 Fox Ridge Way, Tallmadge, OH 44278
MLS# 5168856Listed by: RE/MAX INFINITY
