206 Fawnwood Drive, Tallmadge, OH 44278
Local realty services provided by:ERA Real Solutions Realty
Listed by: debbie spencer, fred spencer
Office: keller williams chervenic rlty
MLS#:5153541
Source:OH_NORMLS
Price summary
- Price:$309,900
- Price per sq. ft.:$133.81
About this home
Welcome to 206 Fawnwood Dr, an original owner 4-bedroom, 2-1/2 bath Colonial on a corner lot in a great neighborhood. Enter thru the foyer and go into the large, carpeted living room with lots of natural light coming through the extra large windows. The living room is open to the formal dining room which has carpet, chandelier and chair rail. Next is the fully applianced kitchen with wood cupboards, white countertops and appliances, pantry and large eating area with chandelier. On to the huge family room with full brick wall and gas-starter fireplace, sliders to deck and backyard, and wall of built-in wood bookcases/cupboards/drawers. Keep going to the half bath with vanity, or to the hallway with closet and door to attached 2-car garage with water spigot and drain. Upstairs are four large, carpeted bedrooms, two with ceiling fans. The primary bedroom has primary bathroom with long vanity, tub/shower, and walk-in closet. The main bath has double sink vanity and tub/shower combo. The laundry room is up there also, with washer and electric dryer that stay. The lower level has been freshly painted, has sump pump and is ready to finish. Outside is a 2-level floating deck and treed backyard plus large sideyard. Updates include Furnace/A/C/Humidifier 2010?, roof 2014?, interior & basement painted, new primary bathroom floor and some landscaping 09/25. Also included is an America's Preferred Home Warranty which covers plumbing, electric, appliances, cooling and heating. Very closeby is the community pool, three playgrounds/softball fields, city rec center, and all the new schools! All you need to do is come in and start unpacking! MOTIVATED SELLER - BRING OFFERS!
Contact an agent
Home facts
- Year built:1972
- Listing ID #:5153541
- Added:92 day(s) ago
- Updated:December 17, 2025 at 10:04 AM
Rooms and interior
- Bedrooms:4
- Total bathrooms:3
- Full bathrooms:2
- Half bathrooms:1
- Living area:2,316 sq. ft.
Heating and cooling
- Cooling:Central Air
- Heating:Forced Air, Gas
Structure and exterior
- Roof:Asphalt, Fiberglass
- Year built:1972
- Building area:2,316 sq. ft.
- Lot area:0.36 Acres
Utilities
- Water:Public
- Sewer:Public Sewer
Finances and disclosures
- Price:$309,900
- Price per sq. ft.:$133.81
- Tax amount:$4,767 (2024)
New listings near 206 Fawnwood Drive
- New
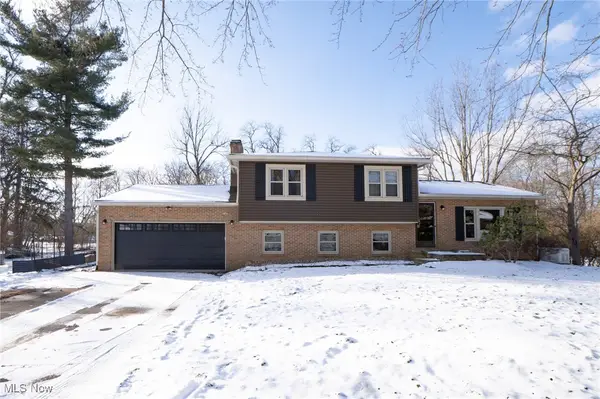 $299,900Active3 beds 2 baths2,056 sq. ft.
$299,900Active3 beds 2 baths2,056 sq. ft.994 Sunset View Boulevard, Tallmadge, OH 44278
MLS# 5177000Listed by: KELLER WILLIAMS LEGACY GROUP REALTY 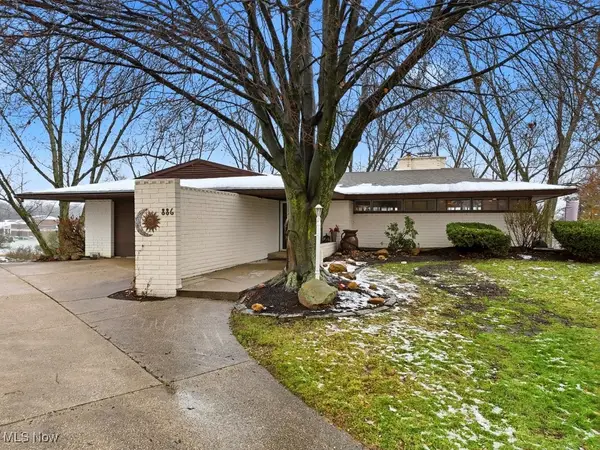 $399,000Pending4 beds 3 baths2,055 sq. ft.
$399,000Pending4 beds 3 baths2,055 sq. ft.886 Walter Court, Tallmadge, OH 44278
MLS# 5176204Listed by: KELLER WILLIAMS CHERVENIC RLTY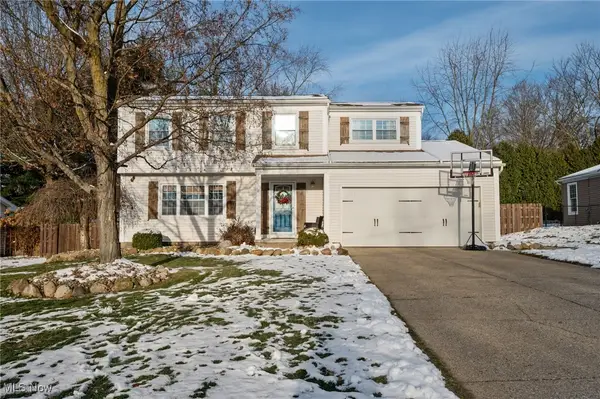 $300,000Pending4 beds 2 baths1,893 sq. ft.
$300,000Pending4 beds 2 baths1,893 sq. ft.256 High Point Circle, Tallmadge, OH 44278
MLS# 5175378Listed by: REAL OF OHIO- New
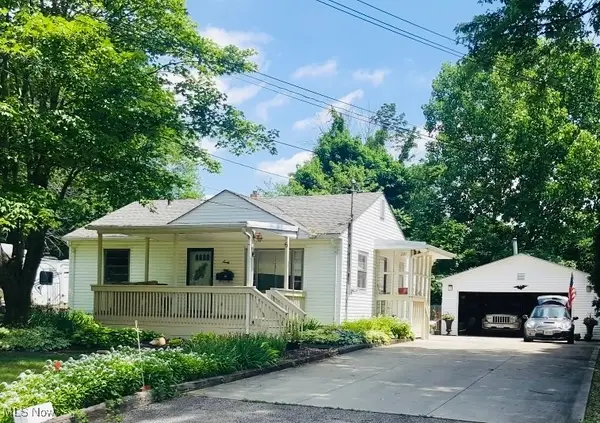 $199,000Active3 beds 2 baths
$199,000Active3 beds 2 baths90 Maryann Road, Tallmadge, OH 44278
MLS# 5176286Listed by: EXP REALTY, LLC. 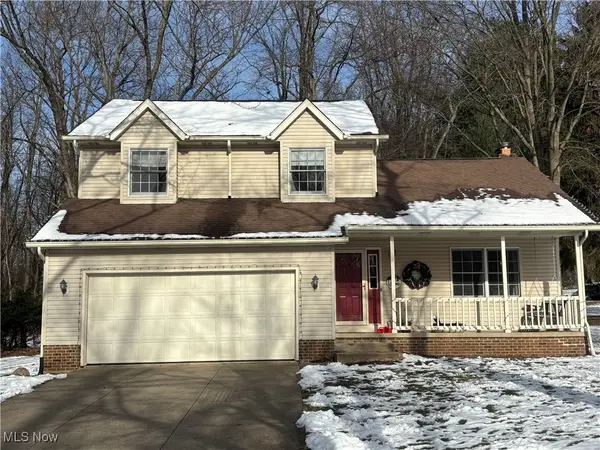 $325,000Pending4 beds 4 baths1,722 sq. ft.
$325,000Pending4 beds 4 baths1,722 sq. ft.128 Byatt Road, Tallmadge, OH 44278
MLS# 5176336Listed by: EXP REALTY, LLC.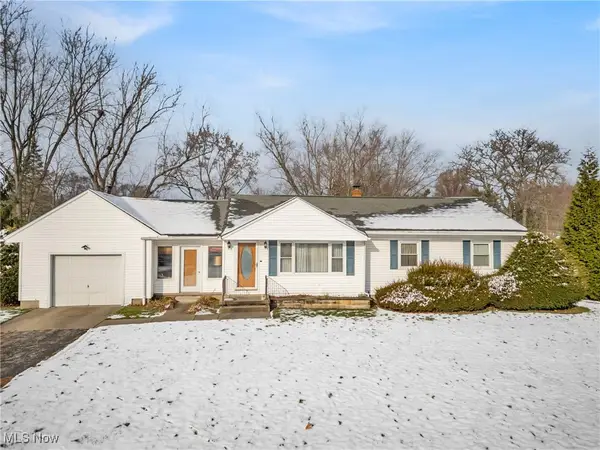 $225,000Active3 beds 1 baths1,282 sq. ft.
$225,000Active3 beds 1 baths1,282 sq. ft.969 East Avenue, Tallmadge, OH 44278
MLS# 5175920Listed by: CENTURY 21 DEANNA REALTY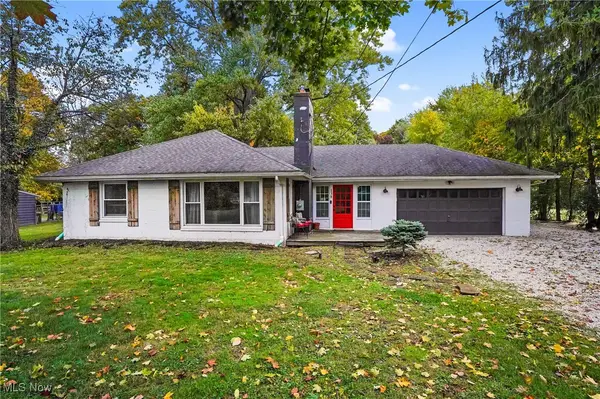 $284,999Pending3 beds 2 baths1,421 sq. ft.
$284,999Pending3 beds 2 baths1,421 sq. ft.138 N Alling Road, Tallmadge, OH 44278
MLS# 5175355Listed by: KELLER WILLIAMS CHERVENIC RLTY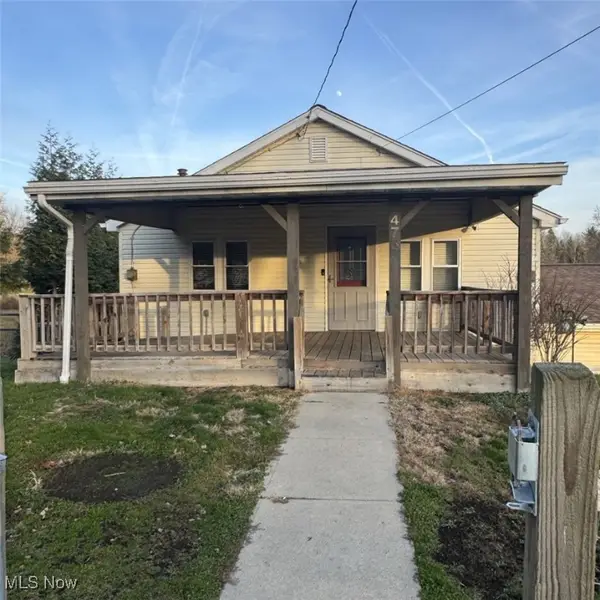 $169,000Pending3 beds 1 baths1,064 sq. ft.
$169,000Pending3 beds 1 baths1,064 sq. ft.475 Munroe Falls Road, Tallmadge, OH 44278
MLS# 5175053Listed by: CHOSEN REAL ESTATE GROUP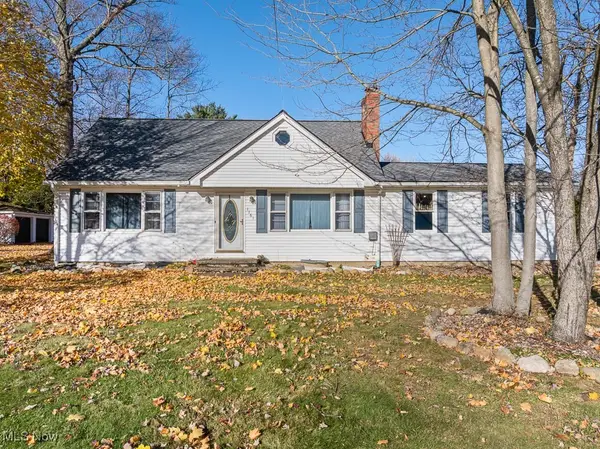 $299,900Pending3 beds 2 baths1,750 sq. ft.
$299,900Pending3 beds 2 baths1,750 sq. ft.1161 Nandor Drive, Tallmadge, OH 44278
MLS# 5174643Listed by: REMAX DIVERSITY REAL ESTATE GROUP LLC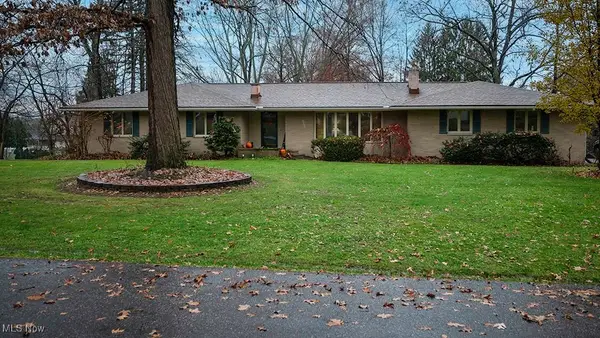 $299,900Active3 beds 3 baths1,780 sq. ft.
$299,900Active3 beds 3 baths1,780 sq. ft.361 Spring Grove Drive, Tallmadge, OH 44278
MLS# 5173650Listed by: ZAMARELLI REALTY, LLC
