42 Orrlawn Drive, Tallmadge, OH 44278
Local realty services provided by:ERA Real Solutions Realty
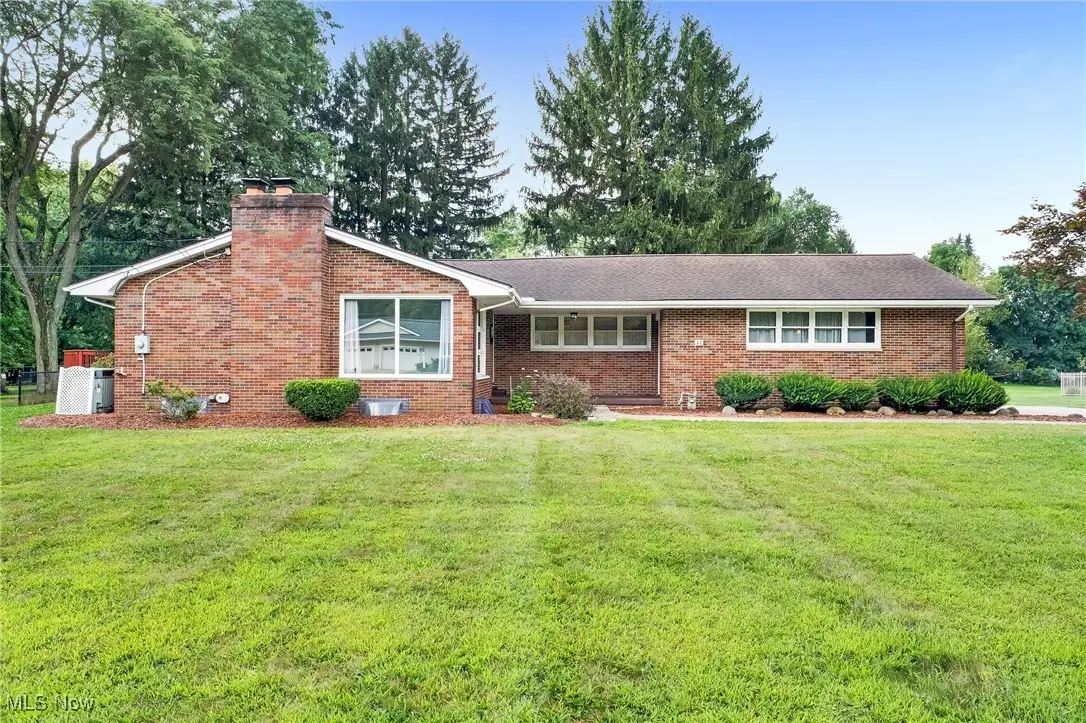


Upcoming open houses
- Sun, Aug 1712:00 pm - 02:00 pm
Listed by:deborah s perkins
Office:high point real estate group
MLS#:5147004
Source:OH_NORMLS
Price summary
- Price:$285,000
- Price per sq. ft.:$143.72
About this home
Welcome to 42 Orrlawn, a spacious brick ranch home set on over an acre of land in Tallmadge! The large concrete driveway offers ample parking and leads to a perfectly sized 2-car garage, ideal for protecting your vehicles from Ohio's weather. From the garage, you can access the covered front porch or head directly into the basement. This home features three generously sized bedrooms and the convenience of one-floor living. The centrally located master bedroom includes its own en suite bath. The expansive living area provides plenty of space for your ideal furniture layout as well as a beautiful stone fireplace which can be wood or gas and is wonderful for those cold winter nights. The dining area feature brand-new LVT flooring and new carpet in the living room and bedrooms.. The kitchen is equipped with new appliances, stunning granite countertops, and a spacious pantry, perfect for preparing your favorite meals. Downstairs, the basement adds an additional 543 square feet of living space, complete with new carpet and glass block windows, ready to be transformed into a home theater, office, or cozy family hangout. The back room is great for storage or crafting, while the unfinished basement space offers even more options for storage. Step through the brand-new, glass sliding door onto a large deck, perfect for entertaining or enjoying a peaceful sunset. The deck includes a natural gas line hookup for the grill, which is already provided for your convenience! The large, fenced yard is ideal for your furry friend to roam freely. Additionally, the lot includes a storage shed and a spacious 12x24 outbuilding with its own garage door, ideal for parking a lawn mower, storing tools, or creating a workspace. Both buildings are ready for your ideal use! This property has so much to offer and is ready for you to call it home! For added peace of mind, the sellers are including a home warranty! Schedule your showing today!
Contact an agent
Home facts
- Year built:1959
- Listing Id #:5147004
- Added:1 day(s) ago
- Updated:August 15, 2025 at 10:41 PM
Rooms and interior
- Bedrooms:3
- Total bathrooms:2
- Full bathrooms:2
- Living area:1,983 sq. ft.
Heating and cooling
- Cooling:Central Air
- Heating:Fireplaces, Forced Air, Gas
Structure and exterior
- Roof:Asphalt, Fiberglass
- Year built:1959
- Building area:1,983 sq. ft.
- Lot area:1.15 Acres
Utilities
- Water:Public
- Sewer:Public Sewer
Finances and disclosures
- Price:$285,000
- Price per sq. ft.:$143.72
- Tax amount:$4,957 (2024)
New listings near 42 Orrlawn Drive
- Open Sun, 12 to 2pmNew
 $524,900Active4 beds 4 baths4,228 sq. ft.
$524,900Active4 beds 4 baths4,228 sq. ft.43 Benjamin Way, Tallmadge, OH 44278
MLS# 5147813Listed by: RUSSELL REAL ESTATE SERVICES - New
 $309,450Active3 beds 2 baths1,899 sq. ft.
$309,450Active3 beds 2 baths1,899 sq. ft.107 W Howe Road, Tallmadge, OH 44278
MLS# 5140731Listed by: EXACTLY 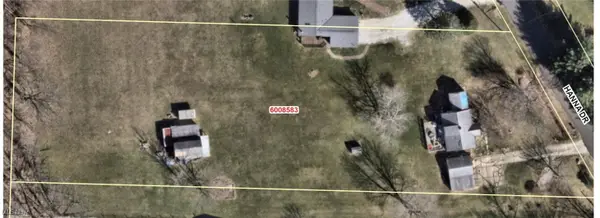 $150,000Pending1.53 Acres
$150,000Pending1.53 Acres450 Hanna Drive, Tallmadge, OH 44278
MLS# 5147071Listed by: EXP REALTY, LLC.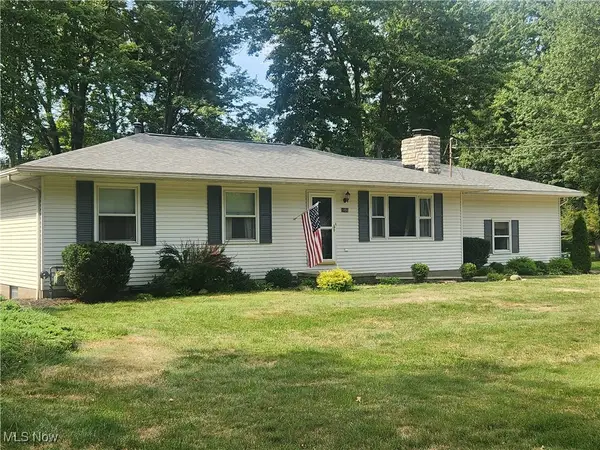 $298,900Pending3 beds 2 baths2,464 sq. ft.
$298,900Pending3 beds 2 baths2,464 sq. ft.1098 Beechwood Drive, Tallmadge, OH 44278
MLS# 5146768Listed by: CUTLER REAL ESTATE $359,900Pending3 beds 4 baths2,444 sq. ft.
$359,900Pending3 beds 4 baths2,444 sq. ft.472 Vandalia Drive, Tallmadge, OH 44278
MLS# 5145656Listed by: MOSHOLDER REALTY INC.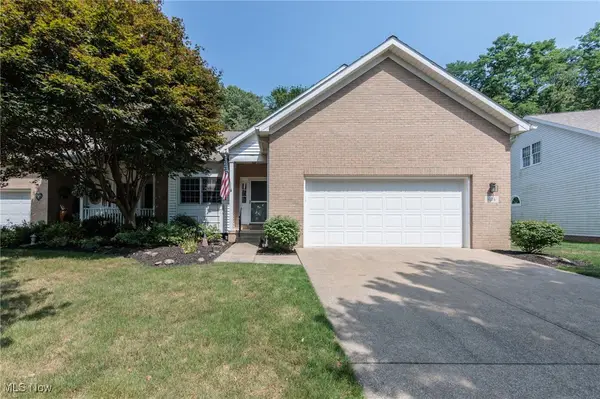 $289,900Pending2 beds 2 baths1,575 sq. ft.
$289,900Pending2 beds 2 baths1,575 sq. ft.694 N Ridgecliff Street, Tallmadge, OH 44278
MLS# 5146013Listed by: KELLER WILLIAMS CHERVENIC RLTY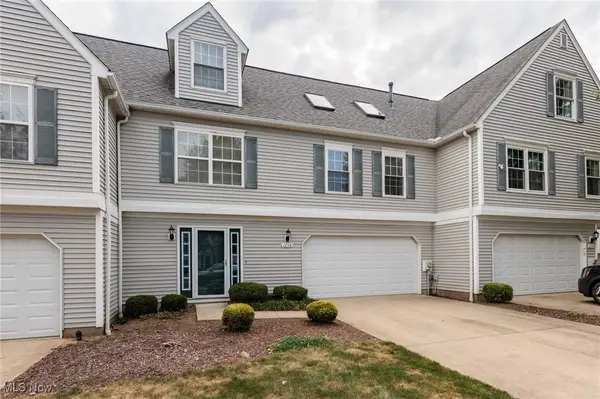 $229,900Pending3 beds 2 baths
$229,900Pending3 beds 2 baths1258 Village, Tallmadge, OH 44278
MLS# 5146011Listed by: KELLER WILLIAMS CHERVENIC RLTY $249,900Pending3 beds 2 baths1,282 sq. ft.
$249,900Pending3 beds 2 baths1,282 sq. ft.332 Mark Drive, Tallmadge, OH 44278
MLS# 5145496Listed by: MOSHOLDER REALTY INC. $374,900Active4 beds 3 baths2,903 sq. ft.
$374,900Active4 beds 3 baths2,903 sq. ft.684 Atwood Drive, Tallmadge, OH 44278
MLS# 5144840Listed by: MOSHOLDER REALTY INC.
