645 Fairwood Drive, Tallmadge, OH 44278
Local realty services provided by:ERA Real Solutions Realty
Listed by: kelly m wise buzek
Office: keller williams chervenic rlty
MLS#:5173714
Source:OH_NORMLS
Price summary
- Price:$340,000
- Price per sq. ft.:$137.04
About this home
Welcome Home for the Holidays! Spacious and inviting 4 bedroom classic colonial available in a lovely tucked away neighborhood in Tallmadge. The first floor offers a modern and convenient layout featuring a large living room with a fireplace, a spacious updated eat in kitchen with granite counters, a formal dining room, and a cozy family room with a wet bar and second fireplace. Finishing off the first floor you'll also find a convenient half bath, a great drop zone/mud room off the attached garage and a wonderful 3 season room to enjoy the beautiful back yard. Upstairs you'll find 4 generously sized bedrooms including a primary bedroom with en suite bath and down the hall is a lovely full guest bath. The partially finished lower level offers plenty of options and boasts a 3rd full bathroom, as well as laundry and plenty of storage! Beautifully landscaped exterior with mature trees and shrubs, a patio with a built in gas grill, a charming water feature and a massive rhododendron that is an absolute stunner in the spring. Dont miss this one!
Contact an agent
Home facts
- Year built:1973
- Listing ID #:5173714
- Added:27 day(s) ago
- Updated:December 19, 2025 at 08:16 AM
Rooms and interior
- Bedrooms:4
- Total bathrooms:4
- Full bathrooms:3
- Half bathrooms:1
- Living area:2,481 sq. ft.
Heating and cooling
- Cooling:Central Air
- Heating:Forced Air, Gas
Structure and exterior
- Roof:Asphalt, Fiberglass
- Year built:1973
- Building area:2,481 sq. ft.
- Lot area:0.43 Acres
Utilities
- Water:Public
- Sewer:Public Sewer
Finances and disclosures
- Price:$340,000
- Price per sq. ft.:$137.04
- Tax amount:$4,549 (2024)
New listings near 645 Fairwood Drive
- New
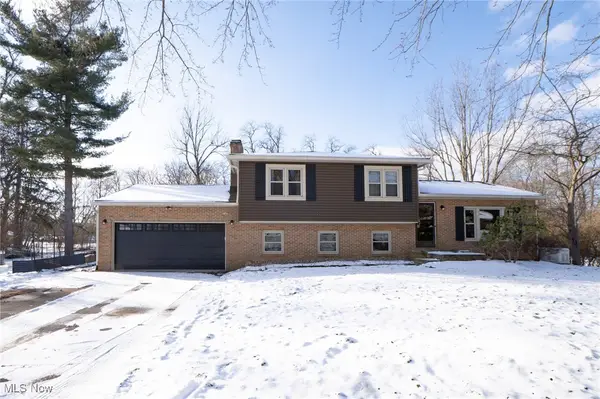 $299,900Active3 beds 2 baths2,056 sq. ft.
$299,900Active3 beds 2 baths2,056 sq. ft.994 Sunset View Boulevard, Tallmadge, OH 44278
MLS# 5177000Listed by: KELLER WILLIAMS LEGACY GROUP REALTY 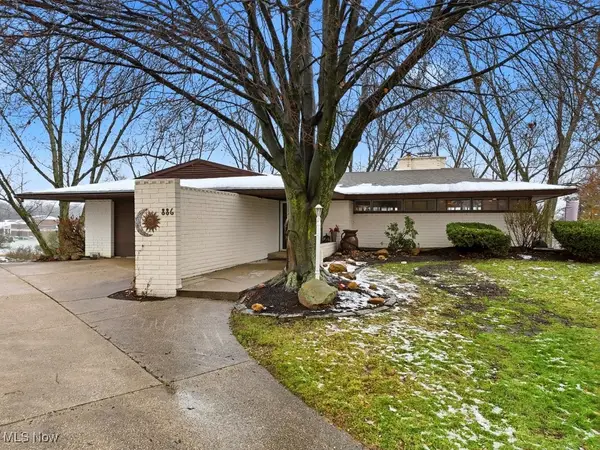 $399,000Pending4 beds 3 baths2,055 sq. ft.
$399,000Pending4 beds 3 baths2,055 sq. ft.886 Walter Court, Tallmadge, OH 44278
MLS# 5176204Listed by: KELLER WILLIAMS CHERVENIC RLTY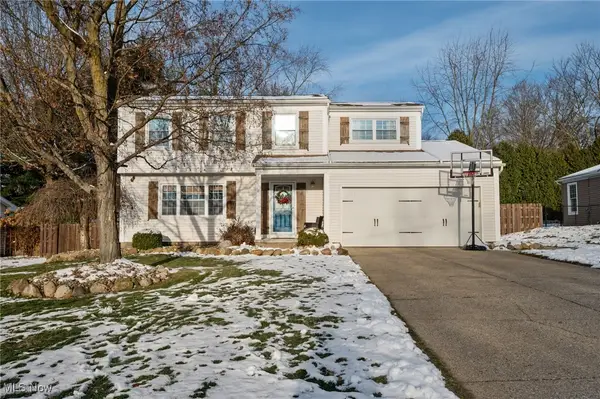 $300,000Pending4 beds 2 baths1,893 sq. ft.
$300,000Pending4 beds 2 baths1,893 sq. ft.256 High Point Circle, Tallmadge, OH 44278
MLS# 5175378Listed by: REAL OF OHIO- New
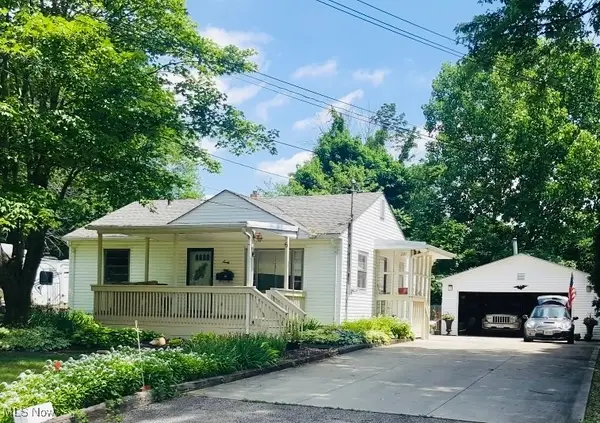 $199,000Active3 beds 2 baths
$199,000Active3 beds 2 baths90 Maryann Road, Tallmadge, OH 44278
MLS# 5176286Listed by: EXP REALTY, LLC. 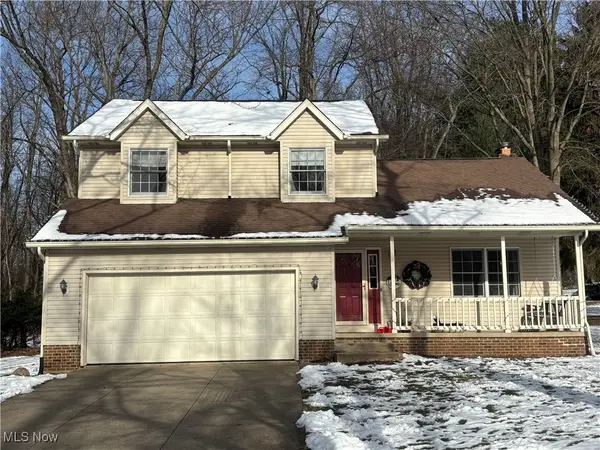 $325,000Pending4 beds 4 baths1,722 sq. ft.
$325,000Pending4 beds 4 baths1,722 sq. ft.128 Byatt Road, Tallmadge, OH 44278
MLS# 5176336Listed by: EXP REALTY, LLC.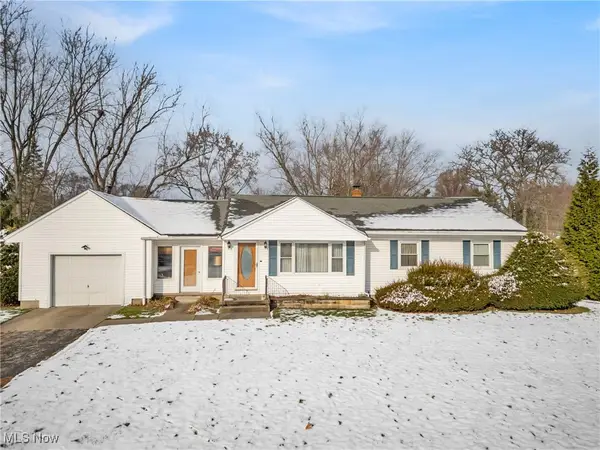 $225,000Active3 beds 1 baths1,282 sq. ft.
$225,000Active3 beds 1 baths1,282 sq. ft.969 East Avenue, Tallmadge, OH 44278
MLS# 5175920Listed by: CENTURY 21 DEANNA REALTY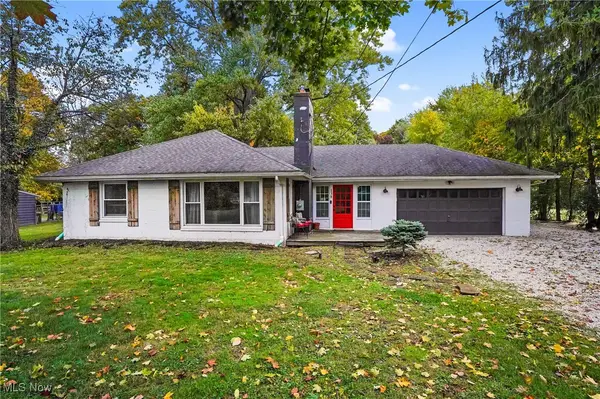 $284,999Pending3 beds 2 baths1,421 sq. ft.
$284,999Pending3 beds 2 baths1,421 sq. ft.138 N Alling Road, Tallmadge, OH 44278
MLS# 5175355Listed by: KELLER WILLIAMS CHERVENIC RLTY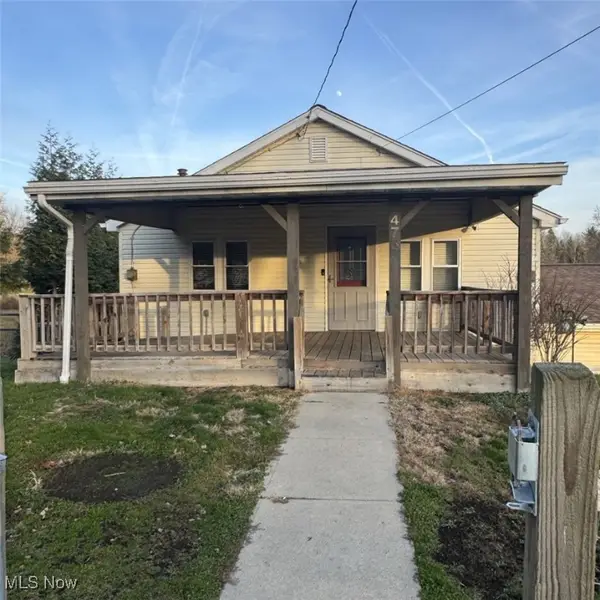 $169,000Pending3 beds 1 baths1,064 sq. ft.
$169,000Pending3 beds 1 baths1,064 sq. ft.475 Munroe Falls Road, Tallmadge, OH 44278
MLS# 5175053Listed by: CHOSEN REAL ESTATE GROUP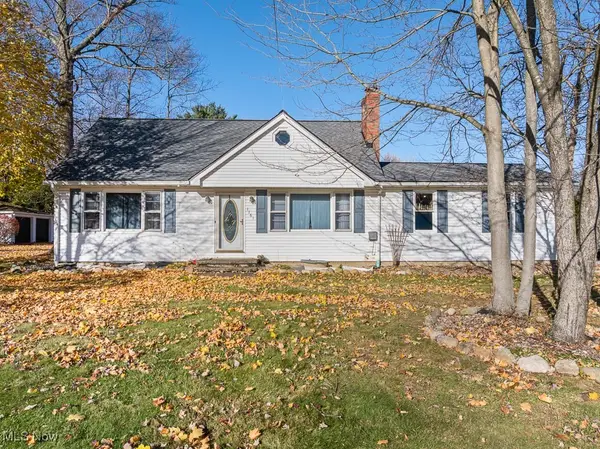 $299,900Pending3 beds 2 baths1,750 sq. ft.
$299,900Pending3 beds 2 baths1,750 sq. ft.1161 Nandor Drive, Tallmadge, OH 44278
MLS# 5174643Listed by: REMAX DIVERSITY REAL ESTATE GROUP LLC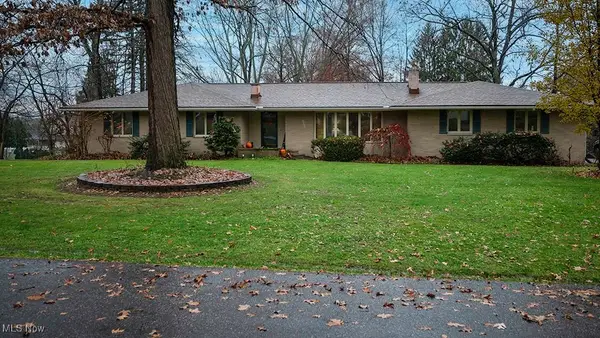 $299,900Active3 beds 3 baths1,780 sq. ft.
$299,900Active3 beds 3 baths1,780 sq. ft.361 Spring Grove Drive, Tallmadge, OH 44278
MLS# 5173650Listed by: ZAMARELLI REALTY, LLC
