75 Glenwood Circle, Tallmadge, OH 44278
Local realty services provided by:ERA Real Solutions Realty
Listed by: adam johnson
Office: plum tree realty, llc.
MLS#:5157406
Source:OH_NORMLS
Price summary
- Price:$364,900
- Price per sq. ft.:$172.77
- Monthly HOA dues:$52.92
About this home
Welcome to 75 Glenwood Circle! Centrally located, this home has so much to offer. No expense was spared when adding upgrades. This is a one owner home that has been meticulously maintained. Walk in through the front door and you will notice beautifully updated LVP flooring throughout the entire main level. First floor features include an open concept living and kitchen area with built in speakers. The spacious kitchen includes a walk in pantry, extended peninsula , and morning room. Off of the kitchen you will find the updated laundry room that includes newer washer and dryer with entrance to the two car garage. Off of the morning room, step outside to an entertainers paradise. Back yard includes large 25x20 tree composite deck that boasts upgraded railing and spindles with louvered pergola, can be closed to protect from weather. Spend time out on the deck watching the included 55 inch outdoor television. The backyard also offers a newer hot tub with an electric powered gazebo roof cover and LED lighting. You will also notice the already stocked waterfall pond. On top of the hill, you can also entertain guests at the fire pit.
The upstairs includes 3 bedrooms and 2 full bathrooms. There is also a large loft area that can be used for an office or extra living space. The large primary bedroom boasts a large walk in closet with custom shelving. The en suite bath has double sinks and a walk in shower with dual shower heads. This home is a must see! Book your showing today!
***Additional features included with this home***
Ring door bell and 4 outdoor ring cameras around perimeter of house
Nest Thermostat
Hookups for built in 7.1 surround sound
Basement is plumbed and ready for an additional full bath
Hot Tub with electric powered gazebo roof cover
Large 25x20 Trex deck with pergola with solar powered lights and louvered roof.
Outside 55 inch television
Contact an agent
Home facts
- Year built:2016
- Listing ID #:5157406
- Added:153 day(s) ago
- Updated:February 20, 2026 at 08:19 AM
Rooms and interior
- Bedrooms:3
- Total bathrooms:3
- Full bathrooms:2
- Half bathrooms:1
- Living area:2,112 sq. ft.
Heating and cooling
- Cooling:Central Air
- Heating:Gas
Structure and exterior
- Roof:Asphalt
- Year built:2016
- Building area:2,112 sq. ft.
- Lot area:0.26 Acres
Utilities
- Water:Public
- Sewer:Public Sewer
Finances and disclosures
- Price:$364,900
- Price per sq. ft.:$172.77
- Tax amount:$5,456 (2024)
New listings near 75 Glenwood Circle
- New
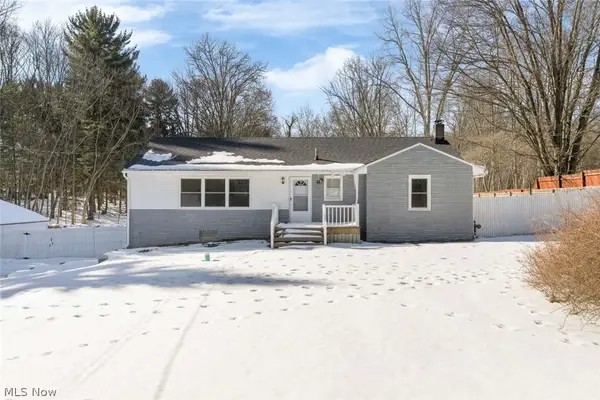 $305,000Active4 beds 1 baths2,552 sq. ft.
$305,000Active4 beds 1 baths2,552 sq. ft.99 N Munroe Road, Tallmadge, OH 44278
MLS# 5187517Listed by: CHOSEN REAL ESTATE GROUP - Open Sat, 12 to 1:30pmNew
 $229,900Active3 beds 2 baths1,326 sq. ft.
$229,900Active3 beds 2 baths1,326 sq. ft.517 Parkside Lane, Tallmadge, OH 44278
MLS# 5186217Listed by: MCDOWELL HOMES REAL ESTATE SERVICES - New
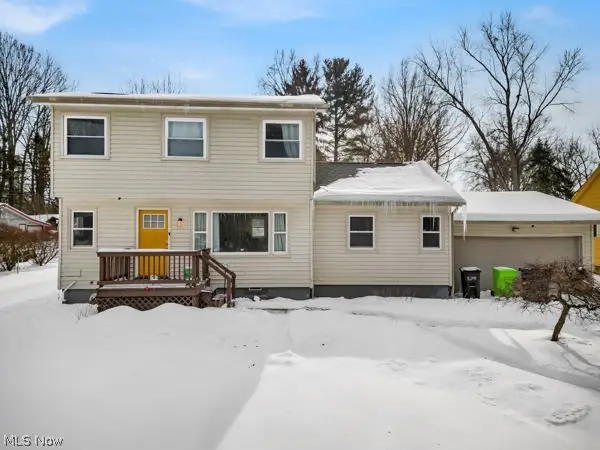 $250,000Active3 beds 2 baths1,516 sq. ft.
$250,000Active3 beds 2 baths1,516 sq. ft.1014 Newton Street, Tallmadge, OH 44278
MLS# 5185789Listed by: CENTURY 21 DEANNA REALTY 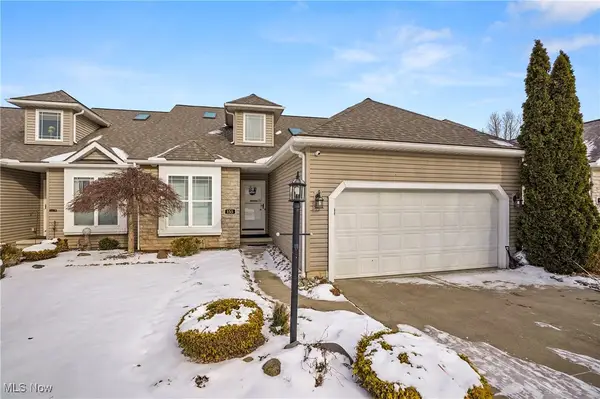 $399,000Pending3 beds 5 baths3,042 sq. ft.
$399,000Pending3 beds 5 baths3,042 sq. ft.155 Waterford Way, Tallmadge, OH 44278
MLS# 5184548Listed by: KELLER WILLIAMS CHERVENIC RLTY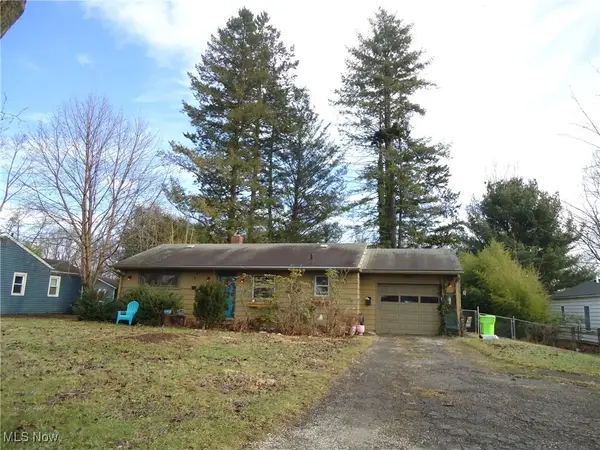 $204,900Active2 beds 2 baths1,033 sq. ft.
$204,900Active2 beds 2 baths1,033 sq. ft.264 Kent Drive, Tallmadge, OH 44278
MLS# 5182675Listed by: KELLER WILLIAMS CHERVENIC RLTY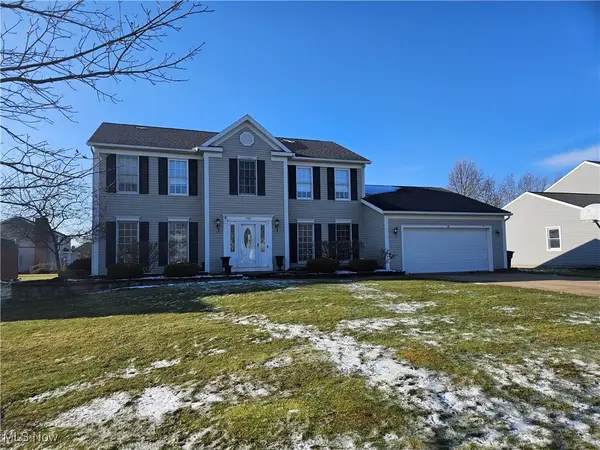 $399,900Pending4 beds 3 baths2,494 sq. ft.
$399,900Pending4 beds 3 baths2,494 sq. ft.496 Helena Drive, Tallmadge, OH 44278
MLS# 5182958Listed by: MOSHOLDER REALTY INC.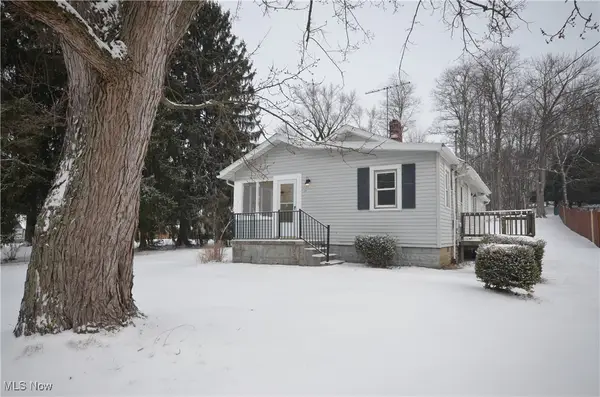 $169,900Pending3 beds 1 baths1,152 sq. ft.
$169,900Pending3 beds 1 baths1,152 sq. ft.279 Southeast Avenue, Tallmadge, OH 44278
MLS# 5182265Listed by: MOSHOLDER REALTY INC.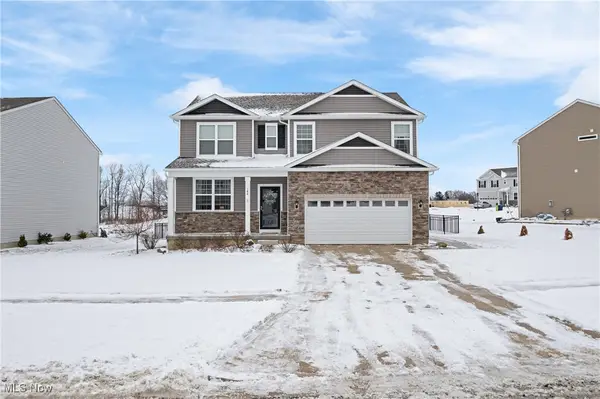 $460,000Pending3 beds 3 baths2,268 sq. ft.
$460,000Pending3 beds 3 baths2,268 sq. ft.146 Reserve Drive, Tallmadge, OH 44278
MLS# 5182171Listed by: EXIT REALTY GPS $299,900Pending3 beds 1 baths1,794 sq. ft.
$299,900Pending3 beds 1 baths1,794 sq. ft.691 Southeast Avenue, Tallmadge, OH 44278
MLS# 5180516Listed by: MOSHOLDER REALTY INC.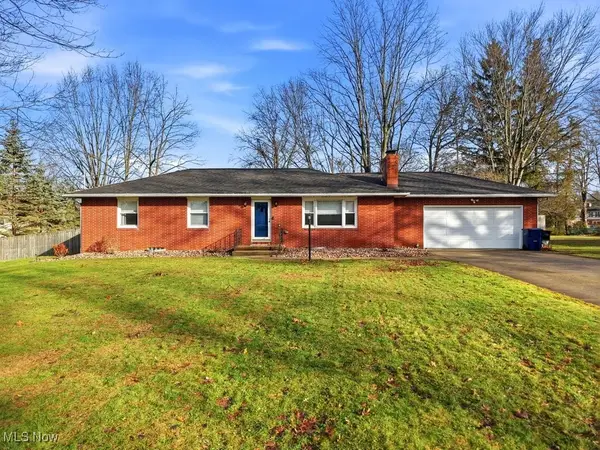 $329,900Active3 beds 2 baths2,200 sq. ft.
$329,900Active3 beds 2 baths2,200 sq. ft.294 Milton Drive, Tallmadge, OH 44278
MLS# 5180347Listed by: BERKSHIRE HATHAWAY HOMESERVICES SIMON & SALHANY REALTY

