3141 Sugartree Road, Tate Twp, OH 45106
Local realty services provided by:ERA Martin & Associates
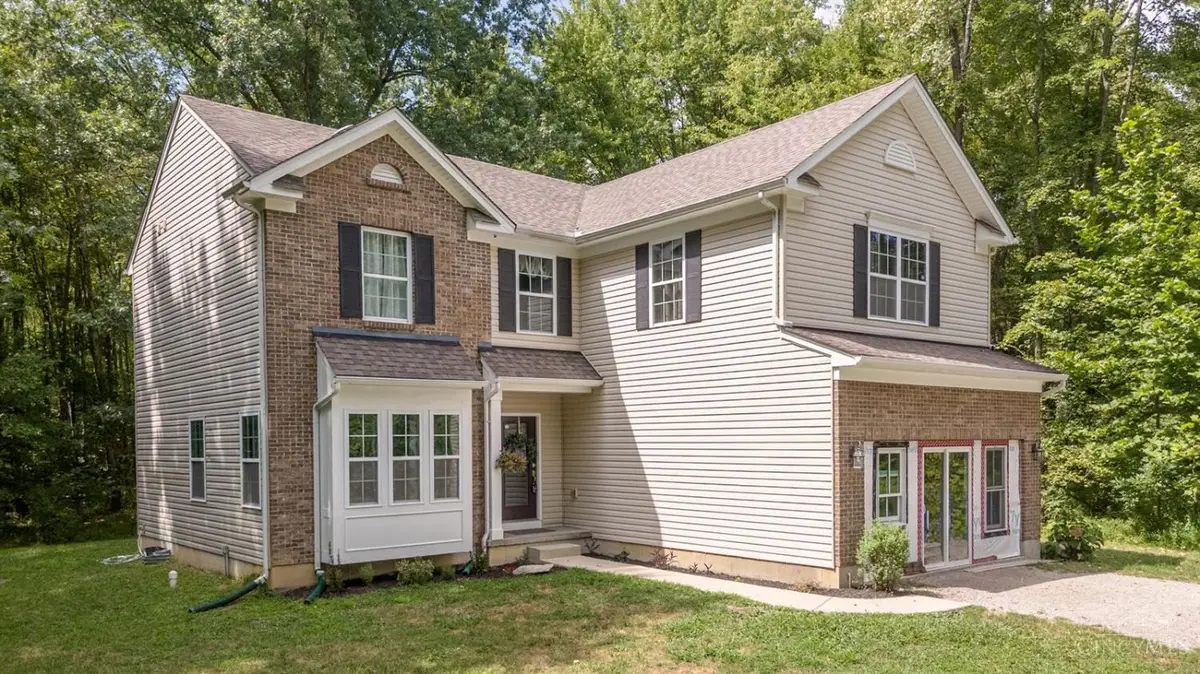
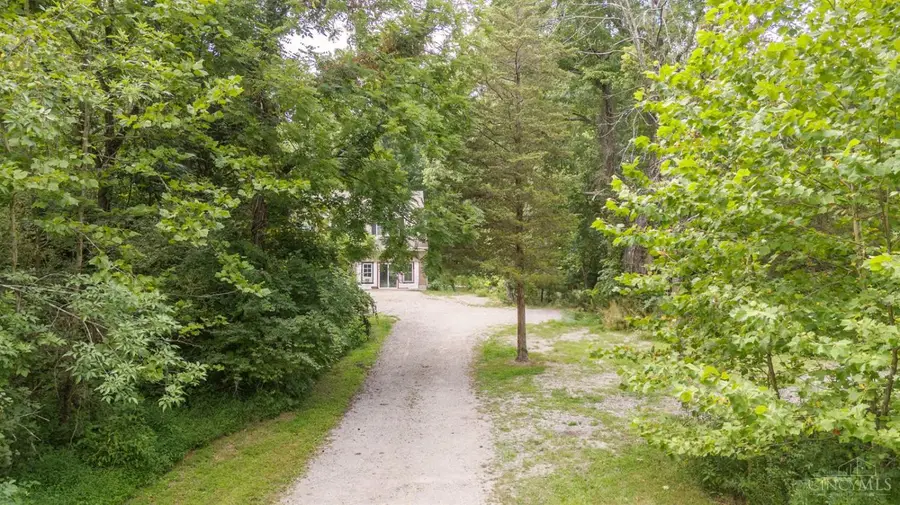
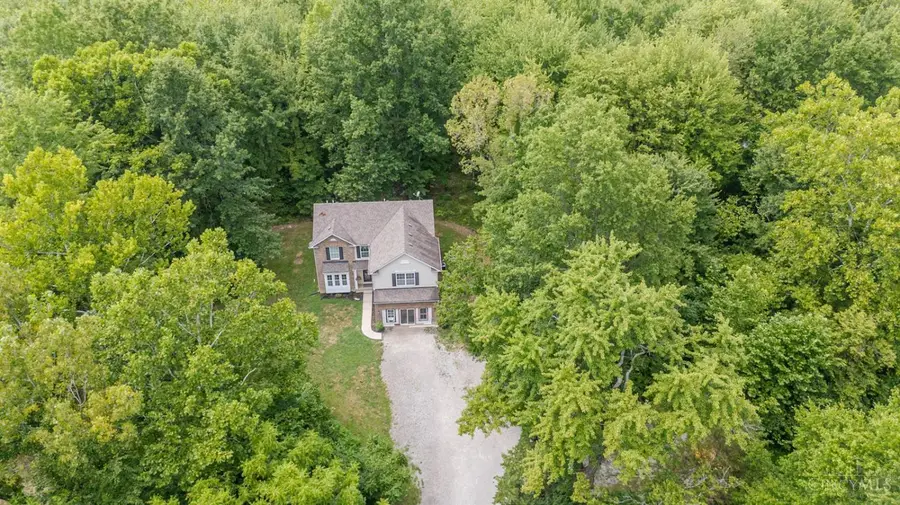
3141 Sugartree Road,Tate Twp, OH 45106
$476,913
- 4 Beds
- 3 Baths
- 2,380 sq. ft.
- Single family
- Active
Listed by:tracy muchmore
Office:re/max preferred group
MLS#:1851329
Source:OH_CINCY
Price summary
- Price:$476,913
- Price per sq. ft.:$200.38
About this home
Twilight Open House 8/22 6-7:30 PM. Beautiful 4Br, 2.5 Ba home on 7 acres is surrounded by trees & natural beauty that embodies peaceful country living. Upon entry you'll find a custom stone accent wall & hard wood flrs in an impressive 2 story entry. Enjoy cooking in your well-appointed Kitchen w/Stainless Steel Appliances, Granite countertops & Tile Back splash. Kt is open to Breakfast area & Family Rm all w/hard wood flrs. 1st Flr Living Rm & Study- both with newer carpet. 100 yr old barn wood feature wall in Study & Ceil in 1st flr Laundry. Continuing upstairs to 4 Bedrooms. The large owners retreat includes newer carpet, private sitting rm, upgraded Ba w/soaking tub, shower, solid surface double vanity & lg walk in closet. Bonus Rm above garage can be used as a theatre rm, play rm or bedroom. New HWH installed- 2025. Part finished basement. Close to East Fork lake w/beach, fishing, boating & riding trails. Easy access to St Rt 125. Hm is approx 11 years old so why wait to build!
Contact an agent
Home facts
- Year built:2014
- Listing Id #:1851329
- Added:9 day(s) ago
- Updated:August 21, 2025 at 02:16 PM
Rooms and interior
- Bedrooms:4
- Total bathrooms:3
- Full bathrooms:2
- Half bathrooms:1
- Living area:2,380 sq. ft.
Heating and cooling
- Cooling:Central Air
- Heating:Electric, Forced Air, Heat Pump
Structure and exterior
- Roof:Shingle
- Year built:2014
- Building area:2,380 sq. ft.
- Lot area:7 Acres
Utilities
- Water:Public
- Sewer:Septic Tank
Finances and disclosures
- Price:$476,913
- Price per sq. ft.:$200.38
New listings near 3141 Sugartree Road
 $199,999Pending3 beds 2 baths852 sq. ft.
$199,999Pending3 beds 2 baths852 sq. ft.3598 Rodgers Lane, Tate Twp, OH 45130
MLS# 1852217Listed by: OWNERLAND REALTY, INC.- New
 $475,000Active3 beds 2 baths1,092 sq. ft.
$475,000Active3 beds 2 baths1,092 sq. ft.1729 St Rt 774, Tate Twp, OH 45130
MLS# 1851872Listed by: RE/MAX PREFERRED GROUP - New
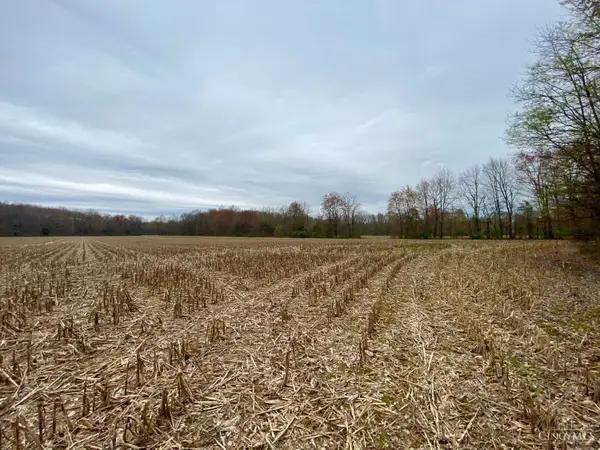 $121,000Active12.15 Acres
$121,000Active12.15 Acres12 Moore Road, Tate Twp, OH 45106
MLS# 1852019Listed by: COMEY & SHEPHERD  $170,000Pending3 beds 1 baths1,548 sq. ft.
$170,000Pending3 beds 1 baths1,548 sq. ft.3301 Florence Avenue, Tate Twp, OH 45106
MLS# 1851627Listed by: HOWARD HANNA REAL ESTATE SERVI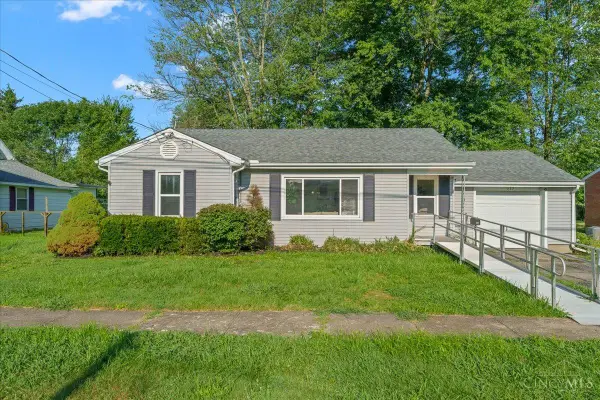 $199,000Pending3 beds 1 baths960 sq. ft.
$199,000Pending3 beds 1 baths960 sq. ft.517 S Union Street, Bethel, OH 45107
MLS# 1851555Listed by: COLDWELL BANKER REALTY $199,000Active2 beds 1 baths866 sq. ft.
$199,000Active2 beds 1 baths866 sq. ft.2618 St Rt 133, Tate Twp, OH 45106
MLS# 1850862Listed by: HUFF REALTY- New
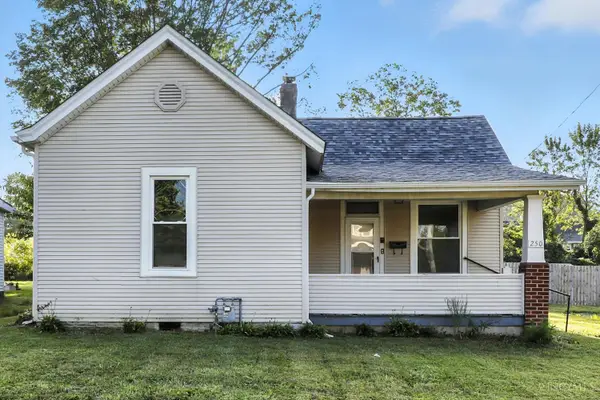 $187,000Active2 beds 1 baths876 sq. ft.
$187,000Active2 beds 1 baths876 sq. ft.250 N Charity Street, Bethel, OH 45106
MLS# 1851418Listed by: COLDWELL BANKER REALTY - New
 $325,000Active4 beds 3 baths2,113 sq. ft.
$325,000Active4 beds 3 baths2,113 sq. ft.245 E Plane Street, Bethel, OH 45106
MLS# 1851473Listed by: SIBCY CLINE, INC. - New
 $549,900Active4 beds 2 baths1,980 sq. ft.
$549,900Active4 beds 2 baths1,980 sq. ft.2655 Harry A Hill Drive, Tate Twp, OH 45106
MLS# 1851452Listed by: CLEAR REALTY, LLC
