6062 Trask Road, Thompson, OH 44086
Local realty services provided by:ERA Real Solutions Realty
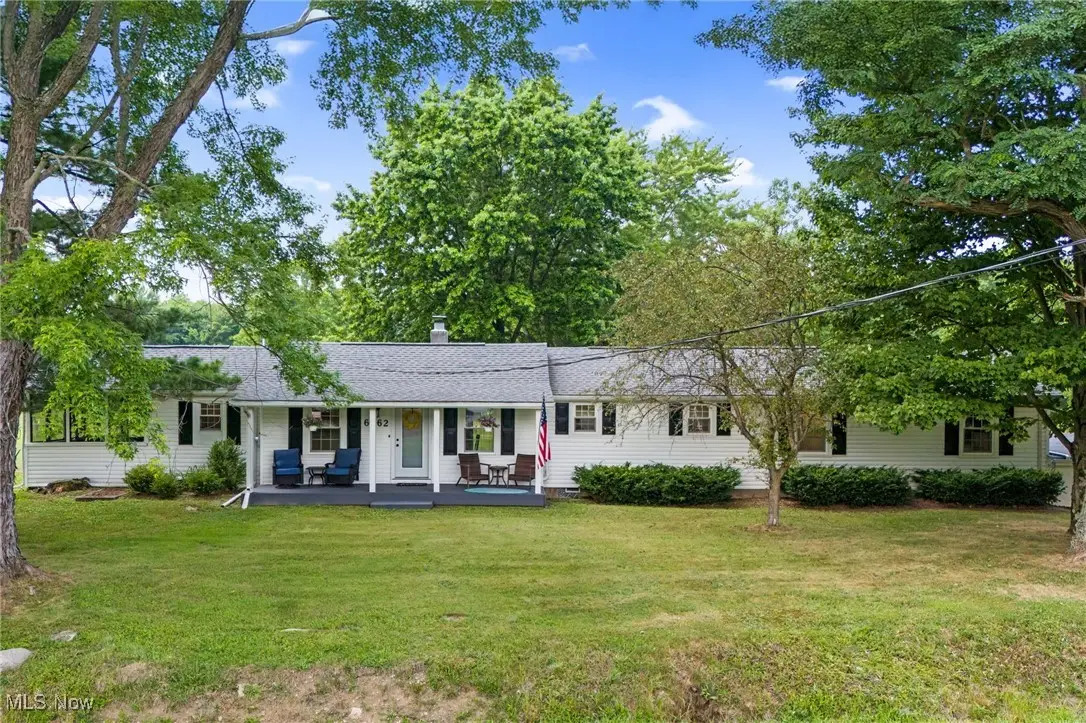


Listed by:claire jazbec
Office:keller williams greater cleveland northeast
MLS#:5139005
Source:OH_NORMLS
Price summary
- Price:$465,000
- Price per sq. ft.:$234.02
About this home
Welcome to your slice of country paradise! This beautifully maintained 3 bedroom, 1.5 bath ranch offers nearly 2,000 square feet of comfortable living space, perfectly nestled on almost 12 acres in LeRoy Township. While the property boasts a peaceful Thompson mailing address, it lies within the desirable Riverside School District, offering the best of both worlds: serene rural living with convenient access to nearby amenities. Step inside to find an open floorplan, ideal for both everyday living and entertaining. The updated kitchen flows seamlessly into the spacious dining room with woodburner and living room, where large windows frame scenic views of the rear deck and yard. The remodeled bathrooms and generously sized laundry room add modern convenience, while all three bedrooms are thoughtfully located down a hallway for added privacy. Enjoy the seasons from the comfort of the screened-in porch, perfect for relaxing without worrying about bugs. The full basement provides endless potential for additional living space and connects directly to the oversized 4 car attached garage. Outside, the property truly shines. In addition to the attached garage, there's a detached 2 car garage/workshop for added storage or hobbies. A massive 40x40 barn with two stalls, two built-in kennels, and space for more is ready for animals, equipment, or toys. The barn also features an office, tack room or potential chicken coop. With come fencing already in place, the level open land offers endless possibilities for expansion, gardening or pasture use. Enjoy nature with approximately 6 acres of woods, a tranquil pond, and picturesque surroundings. Both the home and barn feature newer roofs, along with many other updates throughout. Don't miss this rare opportunity to own a well-appointed home with acreage, outbuildings and room to grow. Schedule your private showing today.
Contact an agent
Home facts
- Year built:1952
- Listing Id #:5139005
- Added:34 day(s) ago
- Updated:August 12, 2025 at 07:18 AM
Rooms and interior
- Bedrooms:3
- Total bathrooms:2
- Full bathrooms:1
- Half bathrooms:1
- Living area:1,987 sq. ft.
Heating and cooling
- Cooling:Central Air
- Heating:Baseboard, Fireplaces, Forced Air, Propane
Structure and exterior
- Roof:Asphalt, Fiberglass, Shingle
- Year built:1952
- Building area:1,987 sq. ft.
- Lot area:11.98 Acres
Utilities
- Water:Well
- Sewer:Septic Tank
Finances and disclosures
- Price:$465,000
- Price per sq. ft.:$234.02
- Tax amount:$4,872 (2024)
New listings near 6062 Trask Road
- New
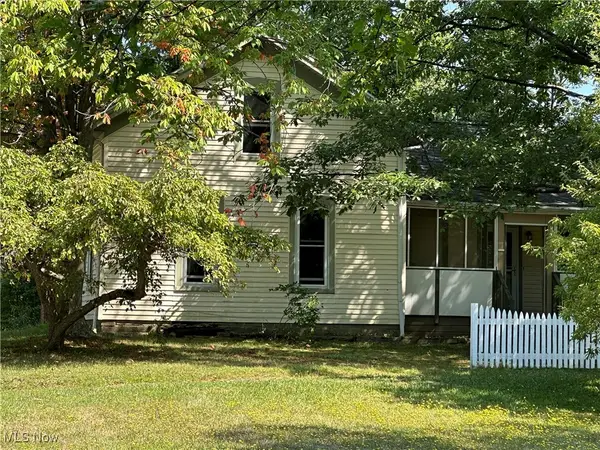 $299,900Active5 beds 3 baths3,928 sq. ft.
$299,900Active5 beds 3 baths3,928 sq. ft.7927 Madison Road, Thompson, OH 44086
MLS# 5147309Listed by: HOMESMART REAL ESTATE MOMENTUM LLC - New
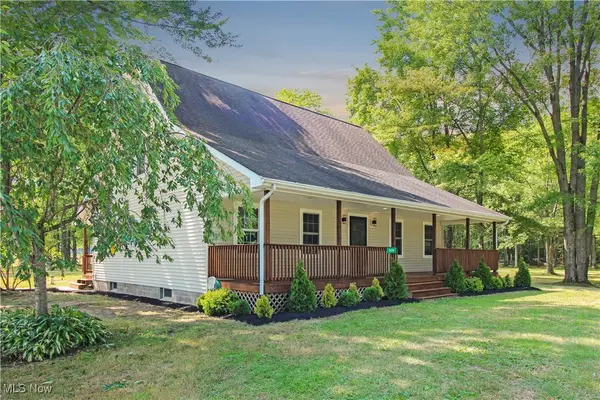 $359,990Active3 beds 3 baths2,123 sq. ft.
$359,990Active3 beds 3 baths2,123 sq. ft.8494 Murphy Road, Thompson, OH 44086
MLS# 5146228Listed by: HOMESMART REAL ESTATE MOMENTUM LLC  $327,500Active6 beds 3 baths3,654 sq. ft.
$327,500Active6 beds 3 baths3,654 sq. ft.6084 Clay Street, Thompson, OH 44086
MLS# 5142970Listed by: MCDOWELL HOMES REAL ESTATE SERVICES $329,900Pending3 beds 3 baths1,865 sq. ft.
$329,900Pending3 beds 3 baths1,865 sq. ft.15276 Leroy Road, Thompson, OH 44086
MLS# 5140093Listed by: EXP REALTY, LLC.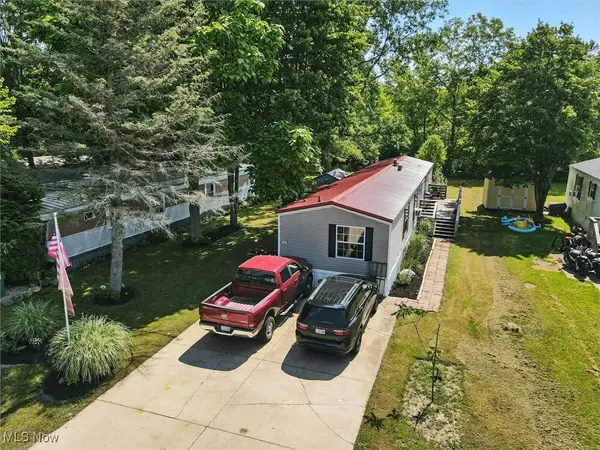 $64,900Active3 beds 2 baths1,216 sq. ft.
$64,900Active3 beds 2 baths1,216 sq. ft.17748 Rock Creek Road #33, Thompson, OH 44086
MLS# 5133438Listed by: PLATINUM REAL ESTATE $279,000Pending4 beds 2 baths1,672 sq. ft.
$279,000Pending4 beds 2 baths1,672 sq. ft.6315 Madison Road, Thompson, OH 44086
MLS# 5132495Listed by: CENTURY 21 ASA COX HOMES $330,900Active33.09 Acres
$330,900Active33.09 AcresDewey Road, Thompson, OH 44086
MLS# 5128957Listed by: CENTURY 21 ASA COX HOMES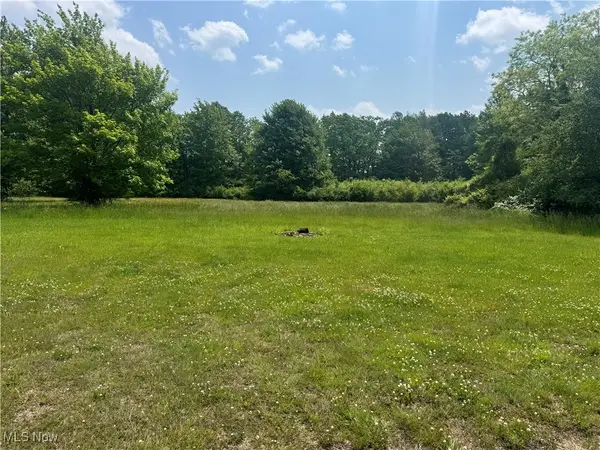 $79,900Pending6.39 Acres
$79,900Pending6.39 Acres16107 Moseley Road, Madison, OH 44057
MLS# 5124833Listed by: CENTURY 21 ASA COX HOMES $999,999Active5 beds 4 baths6,562 sq. ft.
$999,999Active5 beds 4 baths6,562 sq. ft.16165 Thompson Road, Thompson, OH 44086
MLS# 5115283Listed by: RE/MAX RISING

