14960 Shoreline Drive W, Thornville, OH 43076
Local realty services provided by:ERA Real Solutions Realty
14960 Shoreline Drive W,Thornville, OH 43076
$1,349,900
- 4 Beds
- 5 Baths
- 3,860 sq. ft.
- Single family
- Active
Listed by:marnita c swickard
Office:e-merge real estate
MLS#:225035460
Source:OH_CBR
Price summary
- Price:$1,349,900
- Price per sq. ft.:$384.04
About this home
Welcome to your forever home in the highly sought-after Heron Bay community, where every day feels like a vacation. This stunning residence, completely remodeled in 2025, isn't just a house, it's a permanent invitation for family and friends to gather, with ample space for everyone to relax and make memories.
The heart of this home is the open-concept main floor, designed for seamless connection. The kitchen is delightful, w/ new cabinetry, custom designed backsplash, quartz countertops, & SS appliances. A large center island provides a natural hub for conversation, flowing effortlessly into the dining area & an oversized great room. Here, a gas log fireplace w/ floor-to-ceiling shiplap creates a cozy atmosphere, while a wall of windows frames breathtaking harbor views. From here, a screened porch offers a tranquil escape.
While the main floor is built for togetherness, it also offers a private retreat in the 1st floor owner's suite. W/ cathedral ceilings & expansive windows, this space feels like a personal sanctuary. The ensuite bath features dual quartz-topped vanities & a serene walk-in shower w/ a seat, while 2 walk-in closets provide storage. Also on this level, a guest bedroom & a full remodeled bath ensure everyone feels at home.
Upstairs, a loft overlooks the great room, an ideal spot for a home office. This level also includes 2 additional bedrooms & two full baths, including a spacious bedroom w/ its own private ensuite.
But the true hub for entertainment is the walkout LL, designed for year-round fun. W/ direct access to your private boat dock, it's the ultimate gathering spot. One side offers a cozy space w/ a gas fireplace, while the other is perfect for game days, complete w/ a custom bar featuring a large bar top that seats 6+. A full wall of custom built-ins. Beyond the stunning interior, this home provides a wealth of outdoor living spaces. Enjoy a brand-new paver patio, a covered patio, the screened porch, & a welcoming covered front porch.
Contact an agent
Home facts
- Year built:2005
- Listing ID #:225035460
- Added:9 day(s) ago
- Updated:September 28, 2025 at 02:47 PM
Rooms and interior
- Bedrooms:4
- Total bathrooms:5
- Full bathrooms:5
- Living area:3,860 sq. ft.
Heating and cooling
- Heating:Forced Air, Heating
Structure and exterior
- Year built:2005
- Building area:3,860 sq. ft.
- Lot area:0.37 Acres
Finances and disclosures
- Price:$1,349,900
- Price per sq. ft.:$384.04
- Tax amount:$8,535
New listings near 14960 Shoreline Drive W
- New
 $1,250,000Active3 beds 3 baths2,995 sq. ft.
$1,250,000Active3 beds 3 baths2,995 sq. ft.14686 National Road Se, Thornville, OH 43076
MLS# 225036186Listed by: THE COLUMBUS AGENTS - New
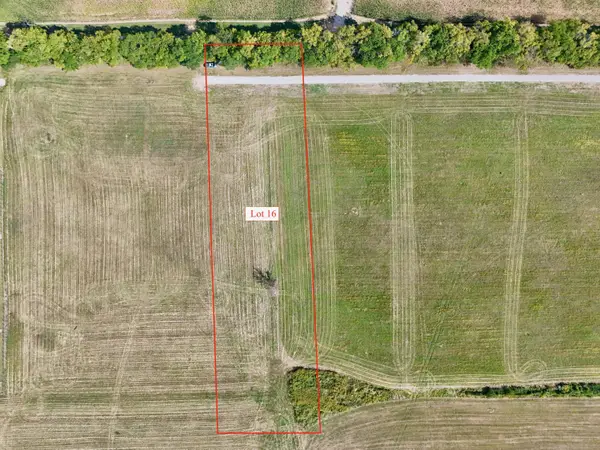 $95,000Active2.17 Acres
$95,000Active2.17 Acres0 Thornville Road Ne, Thornville, OH 43076
MLS# 225035791Listed by: KELLER WILLIAMS GREATER COLS - New
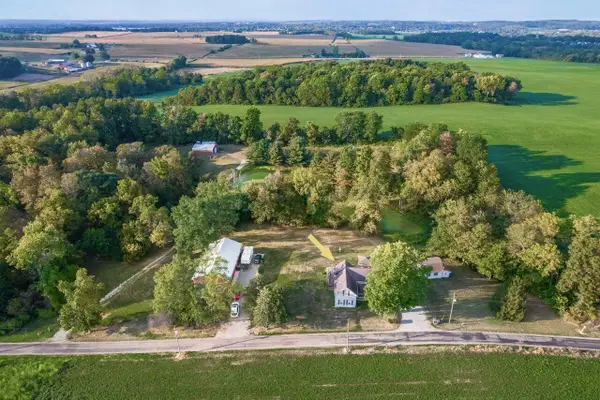 $499,900Active2 beds 2 baths1,970 sq. ft.
$499,900Active2 beds 2 baths1,970 sq. ft.10472 Township Road 80, Thornville, OH 43076
MLS# 225035429Listed by: COLDWELL BANKER REALTY - Open Sun, 2 to 4pm
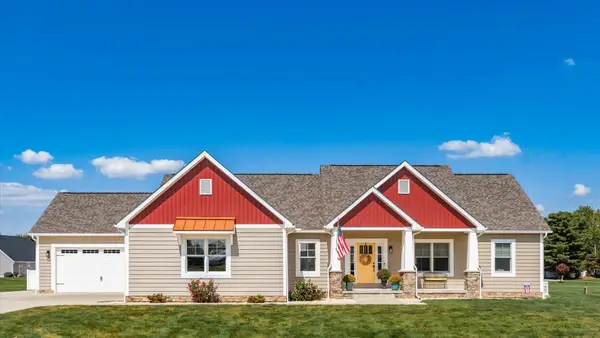 $539,900Active3 beds 2 baths1,650 sq. ft.
$539,900Active3 beds 2 baths1,650 sq. ft.5972 Spring Run Road, Thornville, OH 43076
MLS# 225035175Listed by: E-MERGE REAL ESTATE 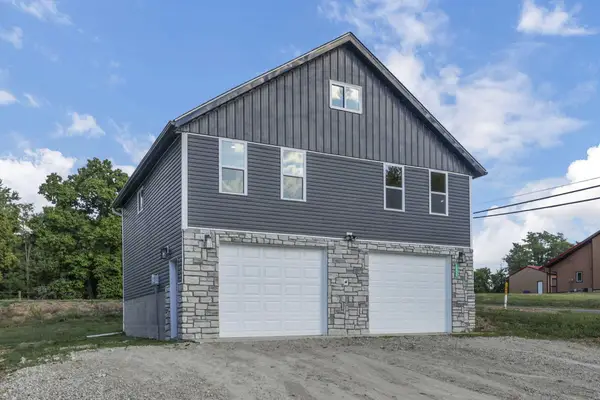 $289,000Active3 beds 1 baths1,390 sq. ft.
$289,000Active3 beds 1 baths1,390 sq. ft.13060 Oak Road Ne, Thornville, OH 43076
MLS# 225035159Listed by: HOWARD HANNA REAL ESTATE SVCS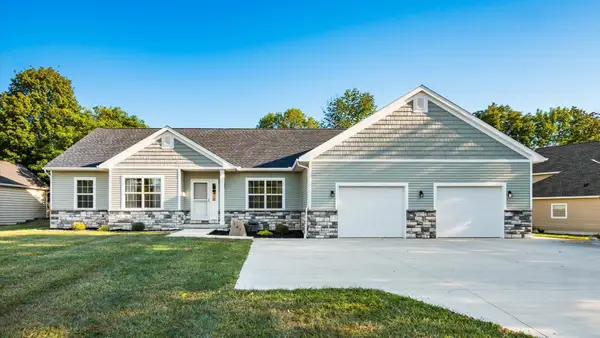 $729,900Active4 beds 3 baths2,409 sq. ft.
$729,900Active4 beds 3 baths2,409 sq. ft.141 Sandpiper Drive, Thornville, OH 43076
MLS# 225034904Listed by: HILL REAL ESTATE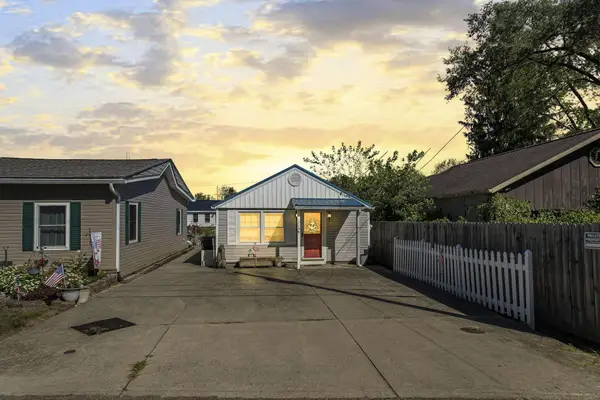 $299,900Active2 beds 1 baths560 sq. ft.
$299,900Active2 beds 1 baths560 sq. ft.15244 Township Rd 403, Thornville, OH 43076
MLS# 225034813Listed by: KELLER WILLIAMS GREATER COLS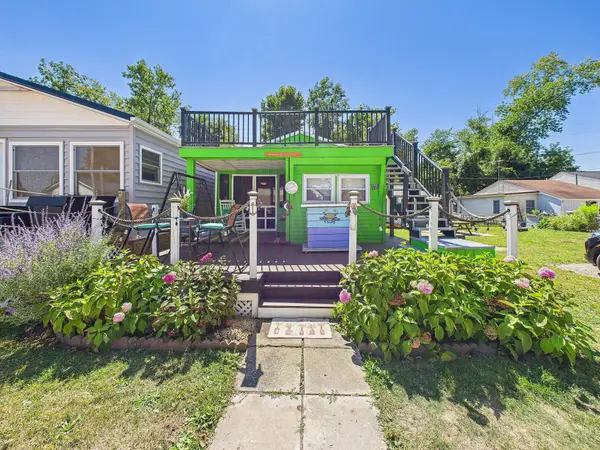 $118,000Active1 beds 1 baths1,680 sq. ft.
$118,000Active1 beds 1 baths1,680 sq. ft.13925 Custers Point Road Ne, Thornville, OH 43076
MLS# 225034531Listed by: REALTY ONE GROUP REFINED- Coming Soon
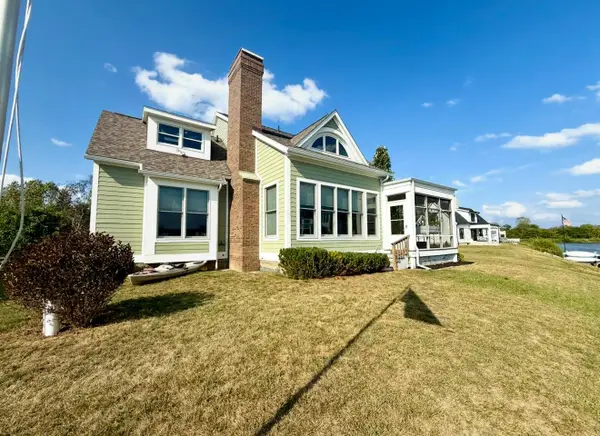 $859,900Coming Soon3 beds 3 baths
$859,900Coming Soon3 beds 3 baths11769 Mcmurray Way, Thornville, OH 43076
MLS# 225033821Listed by: RE/MAX REVEALTY
