5102 Bateson Beach Drive Ne, Thornville, OH 43076
Local realty services provided by:ERA Real Solutions Realty
5102 Bateson Beach Drive Ne,Thornville, OH 43076
$849,900
- 2 Beds
- 2 Baths
- 1,696 sq. ft.
- Single family
- Active
Listed by: marnita c swickard
Office: e-merge real estate
MLS#:225019738
Source:OH_CBR
Price summary
- Price:$849,900
- Price per sq. ft.:$588.57
About this home
Imagine waking up to the gentle lapping of waves and panoramic views of Buckeye Lake from your own charming cottage. This isn't just a home; it's a meticulously maintained ranch home offering an inviting cottage-style retreat with direct waterfront access and stunning, unobstructed views that truly make it an extraordinary lakefront gem!
What makes this property truly exceptional, and rare for Buckeye Lake, is the abundance of space for all your lake toys. This two-parcel sale includes a fantastic 4-car pole barn with concrete floors and electricity - perfect for storing your boat, jet skis, and other water essentials. You'll also find a ''she shed'' and room for parking over 8 cars, ensuring there's space for all your guests and their vehicles.
Following a major renovation, this home boasts exceptional quality and low maintenance, allowing you to spend more time enjoying the lake and less time on upkeep. The 2-bedroom, 2-bath home features a 2-car attached garage, a convenient waterfront studio/office, and a spacious kitchen and dining area perfect for entertaining. Cozy up by the gas log fireplace in the fireside parlor, or gather in the great room, which spans the entire front of the house. Here, large sliding glass doors with transoms lead to a screened porch, offering frequent and captivating views of sailboat races and lively boating activity.
Outside, you'll discover loads of outdoor living space and a fenced yard with lush landscaping reminiscent of a charming New England retreat. The freshly painted interior adds to the home's bright and welcoming atmosphere.
Don't miss this rare opportunity to own a lakefront property that combines the charm of a cottage with the unparalleled convenience of ample storage for all your lake adventures!
Contact an agent
Home facts
- Year built:1920
- Listing ID #:225019738
- Added:209 day(s) ago
- Updated:December 30, 2025 at 03:47 PM
Rooms and interior
- Bedrooms:2
- Total bathrooms:2
- Full bathrooms:2
- Living area:1,696 sq. ft.
Heating and cooling
- Heating:Forced Air, Heating
Structure and exterior
- Year built:1920
- Building area:1,696 sq. ft.
Finances and disclosures
- Price:$849,900
- Price per sq. ft.:$588.57
- Tax amount:$6,024
New listings near 5102 Bateson Beach Drive Ne
- New
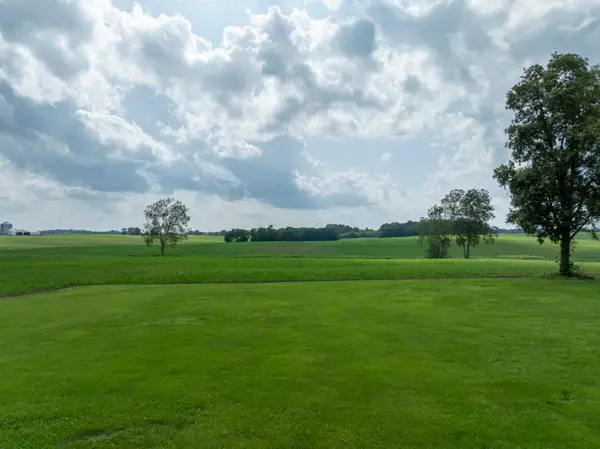 $249,000Active5 Acres
$249,000Active5 Acres9621 State Route 13, Thornville, OH 43076
MLS# 225046292Listed by: RE/MAX REVEALTY - New
 $215,000Active7.02 Acres
$215,000Active7.02 Acres0 Lonesome Road Nw, Thornville, OH 43076
MLS# 225046271Listed by: CRT, REALTORS - New
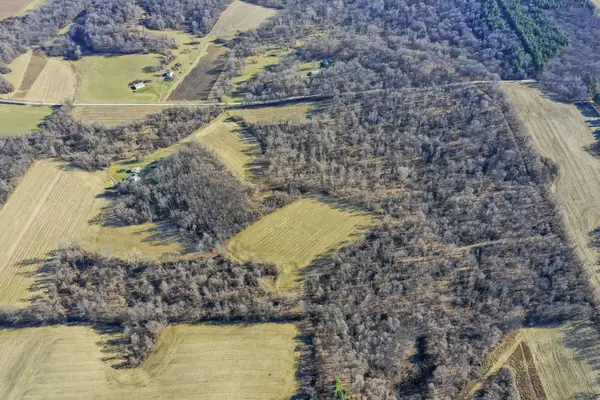 $215,000Active7.02 Acres
$215,000Active7.02 Acres0 Lonesome Road Nw, Thornville, OH 43076
MLS# 225046272Listed by: CRT, REALTORS - New
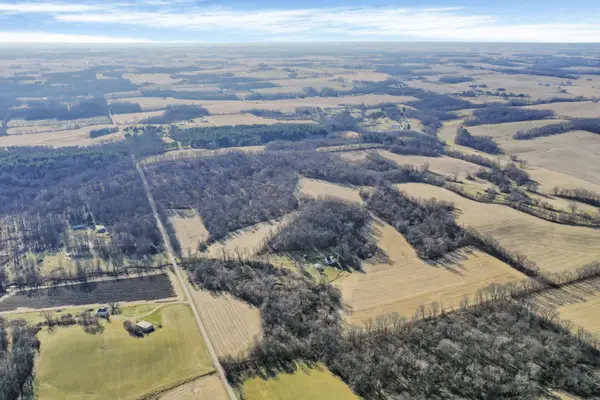 $215,000Active7.02 Acres
$215,000Active7.02 Acres0 Lonesome Road Nw, Thornville, OH 43076
MLS# 225046273Listed by: CRT, REALTORS - New
 $191,000Active5.28 Acres
$191,000Active5.28 Acres0 Lonesome Road Nw, Thornville, OH 43076
MLS# 225046274Listed by: CRT, REALTORS - New
 $195,000Active6.21 Acres
$195,000Active6.21 Acres0 Lonesome Road Nw, Thornville, OH 43076
MLS# 225046276Listed by: CRT, REALTORS - New
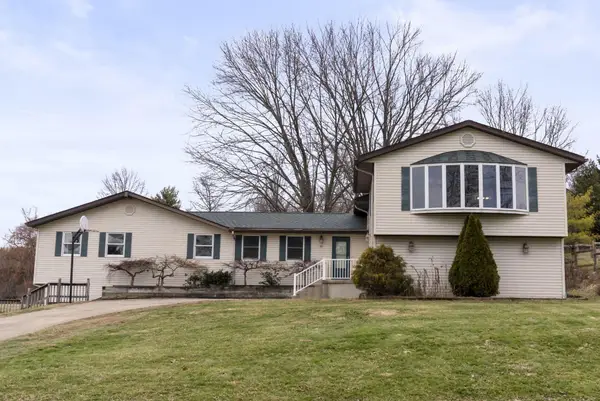 $575,000Active4 beds 4 baths3,158 sq. ft.
$575,000Active4 beds 4 baths3,158 sq. ft.91 Dogwood Drive, Thornville, OH 43076
MLS# 225046232Listed by: E-MERGE REAL ESTATE - Coming Soon
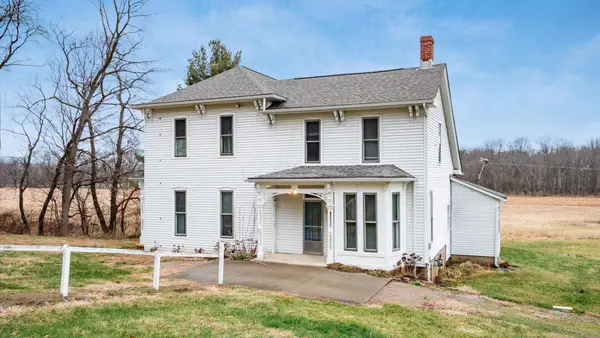 $479,000Coming Soon4 beds 1 baths
$479,000Coming Soon4 beds 1 baths13255 Lonesome Road, Thornville, OH 43076
MLS# 225046216Listed by: HILL REAL ESTATE - New
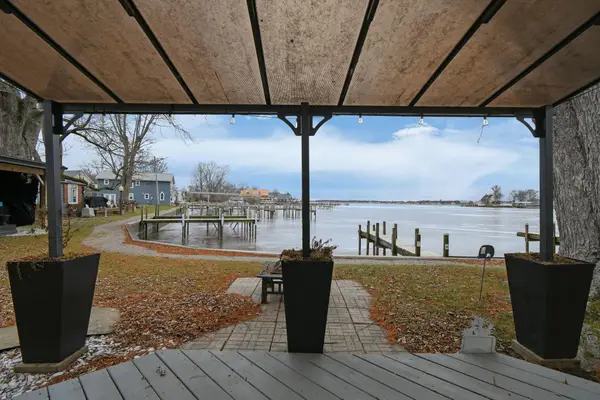 $149,000Active1 beds 1 baths1,000 sq. ft.
$149,000Active1 beds 1 baths1,000 sq. ft.13939 Custers Point Road Ne, Thornville, OH 43076
MLS# 225045959Listed by: E-MERGE REAL ESTATE 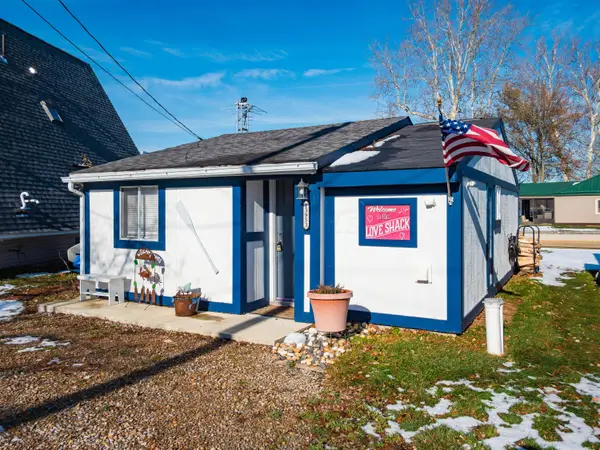 $149,000Active1 beds 1 baths650 sq. ft.
$149,000Active1 beds 1 baths650 sq. ft.13953 Custers Point Road Ne, Thornville, OH 43076
MLS# 225045857Listed by: COLDWELL BANKER REALTY
