2050 W Cr 52, Tiffin, OH 44883
Local realty services provided by:ERA Geyer Noakes Realty Group
2050 W Cr 52,Tiffin, OH 44883
$429,900
- 3 Beds
- 3 Baths
- 2,259 sq. ft.
- Single family
- Active
Listed by: janet m herzog
Office: re/max unlimited results realty
MLS#:20253690
Source:OH_FMLS
Price summary
- Price:$429,900
- Price per sq. ft.:$190.31
About this home
Unique custom built home nestled in wooded secluded lot on nearly 2 acres! This home was perfectly designed to enjoy the wooded views and wildlife from every room with expansive windows and so much natural light throughout! When entering the home from the charming flagstone walkway to the wrap around front porch or covered landing attached to the garage, you will instantly be drawn the to incredible woodwork in this house! Stunning hardwood floors throughout entire home, except for the upper bedrooms. Open floor plan with kitchen dining area and great room with vaulted ceiling. The primary suite has a large beautiful bath, walk-in closet and french doors leading to a screened deck overlooking the peaceful backyard views; a perfect private retreat! Matching upper bedrooms offer ample closets with additional storage space within! Storage won't be a problem with this house! The large garage has a pull down attic with storage above the entire garage, and the property hosts a 30' x 40' accessory building! Dock overlooks small stocked pond. Four original cast iron street lamps from downtown Tiffin's past, line the driveway to the house! This one has so much character and is a must see!
Contact an agent
Home facts
- Year built:2005
- Listing ID #:20253690
- Added:60 day(s) ago
- Updated:November 16, 2025 at 04:28 PM
Rooms and interior
- Bedrooms:3
- Total bathrooms:3
- Full bathrooms:2
- Half bathrooms:1
- Living area:2,259 sq. ft.
Heating and cooling
- Cooling:Central Air
- Heating:Forced Air, Gas
Structure and exterior
- Roof:Asphalt
- Year built:2005
- Building area:2,259 sq. ft.
- Lot area:1.9 Acres
Utilities
- Water:Well
- Sewer:Septic Tank
Finances and disclosures
- Price:$429,900
- Price per sq. ft.:$190.31
- Tax amount:$3,578 (2024)
New listings near 2050 W Cr 52
- Coming Soon
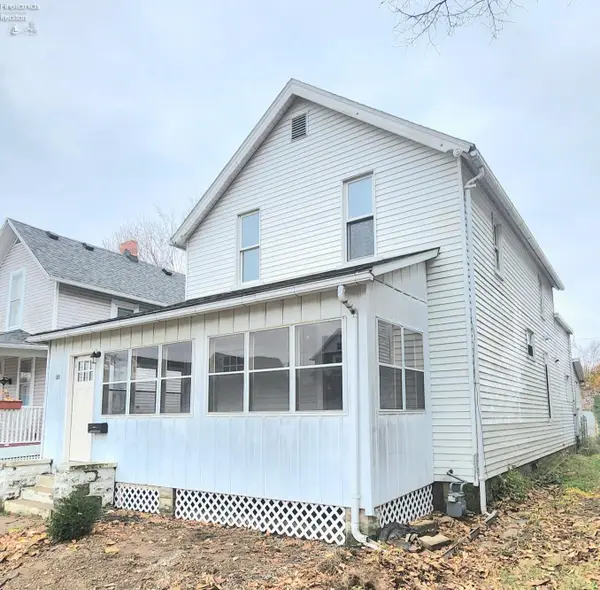 $225,000Coming Soon3 beds 2 baths
$225,000Coming Soon3 beds 2 baths311 W Perry Street, Tiffin, OH 44883
MLS# 20254541Listed by: KEY REALTY - New
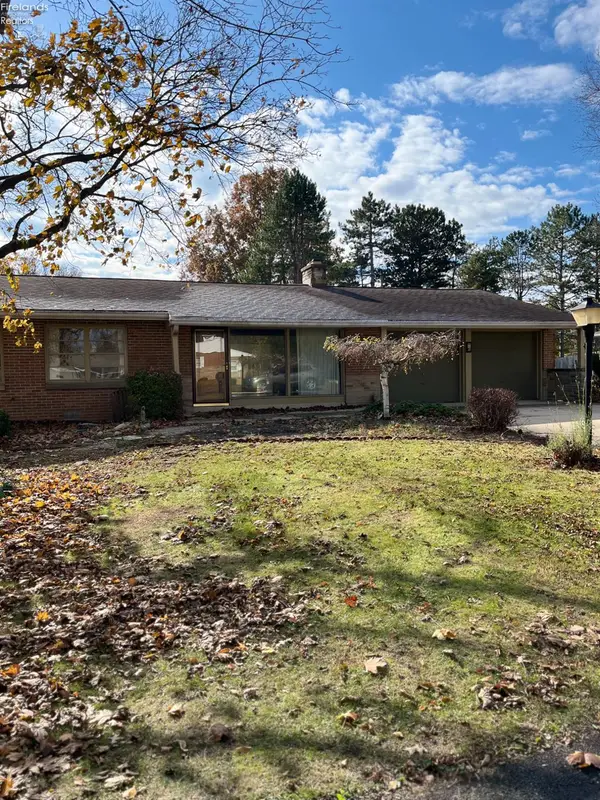 $239,500Active3 beds 2 baths1,633 sq. ft.
$239,500Active3 beds 2 baths1,633 sq. ft.76 Orchard Park, Tiffin, OH 44883
MLS# 20254485Listed by: GENERATIONS REALTY - New
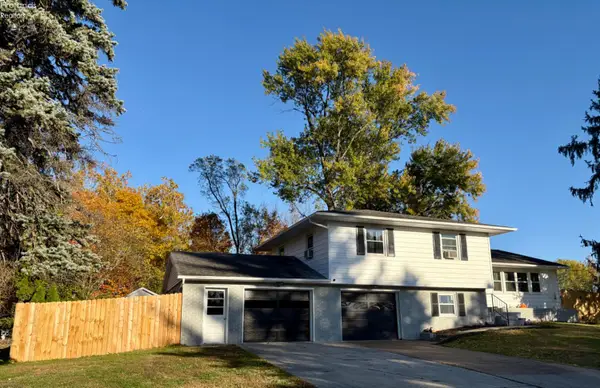 $230,000Active3 beds 1 baths1,534 sq. ft.
$230,000Active3 beds 1 baths1,534 sq. ft.35 N Township Road 207, Tiffin, OH 44883
MLS# 20254336Listed by: CENTURY 21 BOLTE REAL ESTATE - TIFFIN - New
 $960,000Active79.63 Acres
$960,000Active79.63 AcresV/L E Township Road 8, Tiffin, OH 44883
MLS# 5170815Listed by: RE/MAX SHOWCASE - New
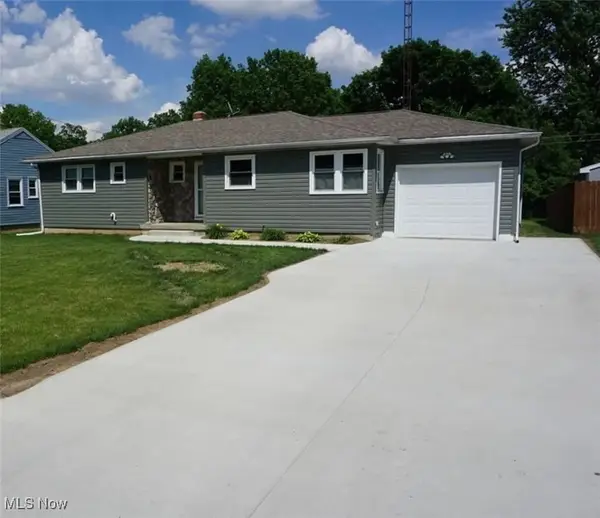 $206,000Active3 beds 2 baths
$206,000Active3 beds 2 baths101 Bryden Road, Tiffin, OH 44883
MLS# 5170318Listed by: KELLER WILLIAMS GREATER METROPOLITAN - New
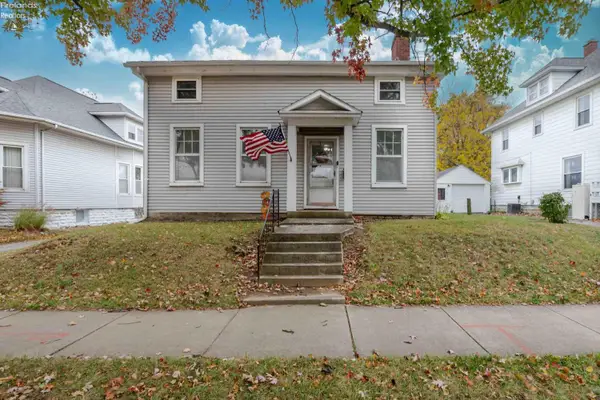 $124,900Active2 beds 2 baths1,080 sq. ft.
$124,900Active2 beds 2 baths1,080 sq. ft.135 S Sandusky Street, Tiffin, OH 44883
MLS# 20254227Listed by: HOWARD HANNA - PORT CLINTON - New
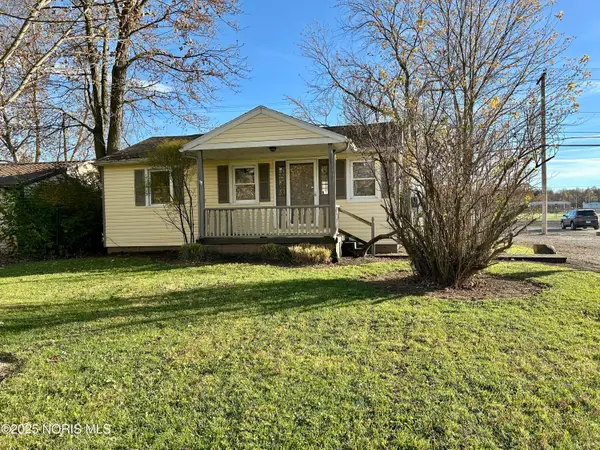 $119,900Active2 beds 1 baths651 sq. ft.
$119,900Active2 beds 1 baths651 sq. ft.111 Front Street, Tiffin, OH 44883
MLS# 10001146Listed by: RE/MAX UNLIMITED RESULTS RLTY 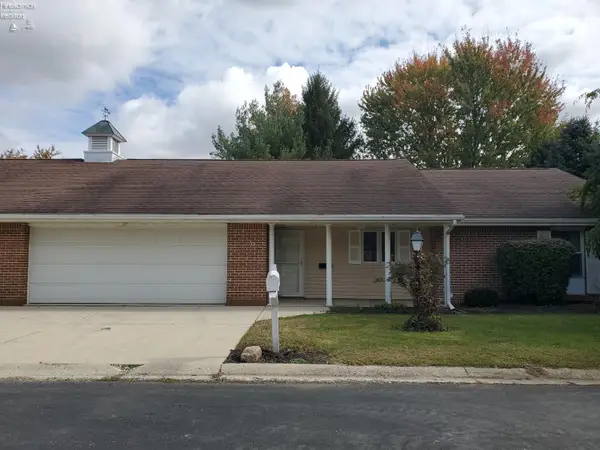 $190,000Active3 beds 2 baths1,600 sq. ft.
$190,000Active3 beds 2 baths1,600 sq. ft.33 St Francis Avenue, Tiffin, OH 44883
MLS# 20254357Listed by: CENTURY 21 BOLTE REAL ESTATE - TIFFIN $150,000Active3 beds 2 baths1,172 sq. ft.
$150,000Active3 beds 2 baths1,172 sq. ft.23 Minerva Street, Tiffin, OH 44883
MLS# 10000825Listed by: CENTURY 21 BOLTE REAL ESTATE- Open Sun, 12 to 2pm
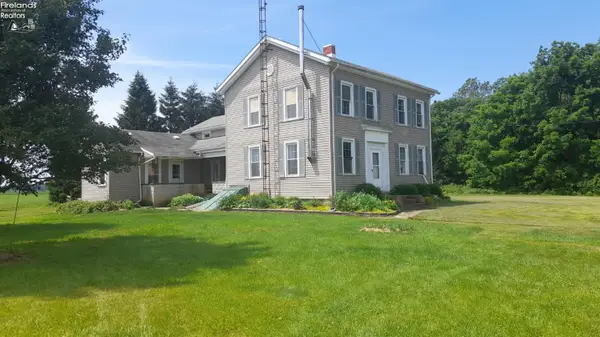 $289,900Active4 beds 2 baths2,150 sq. ft.
$289,900Active4 beds 2 baths2,150 sq. ft.7934 N Township Road 72b, Tiffin, OH 44883
MLS# 20254325Listed by: BALLAH-BAILEY REALTY, LLC
