2115 S Township Road 159, Tiffin, OH 44883
Local realty services provided by:ERA Geyer Noakes Realty Group

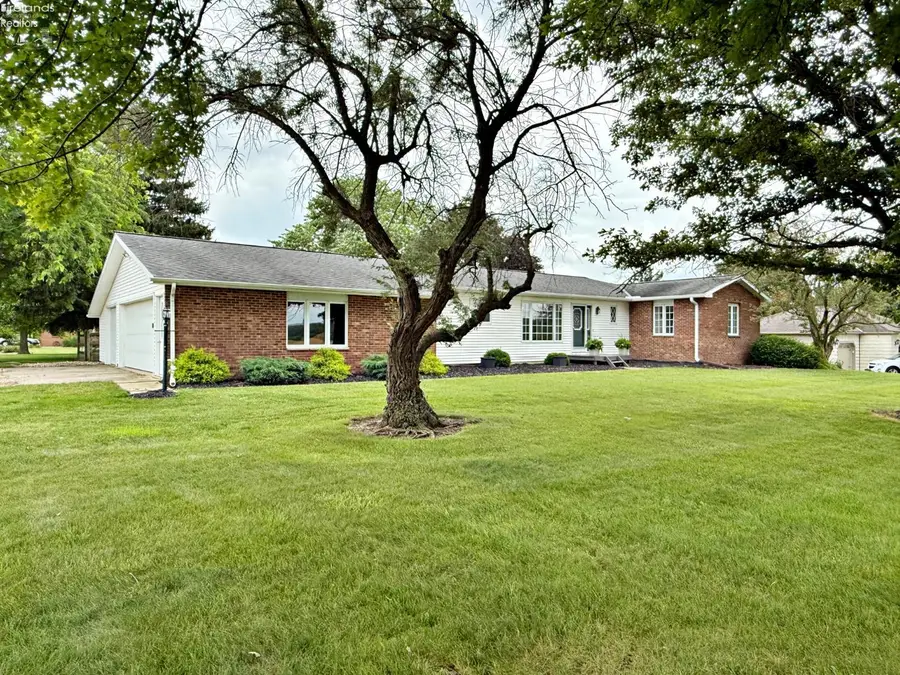
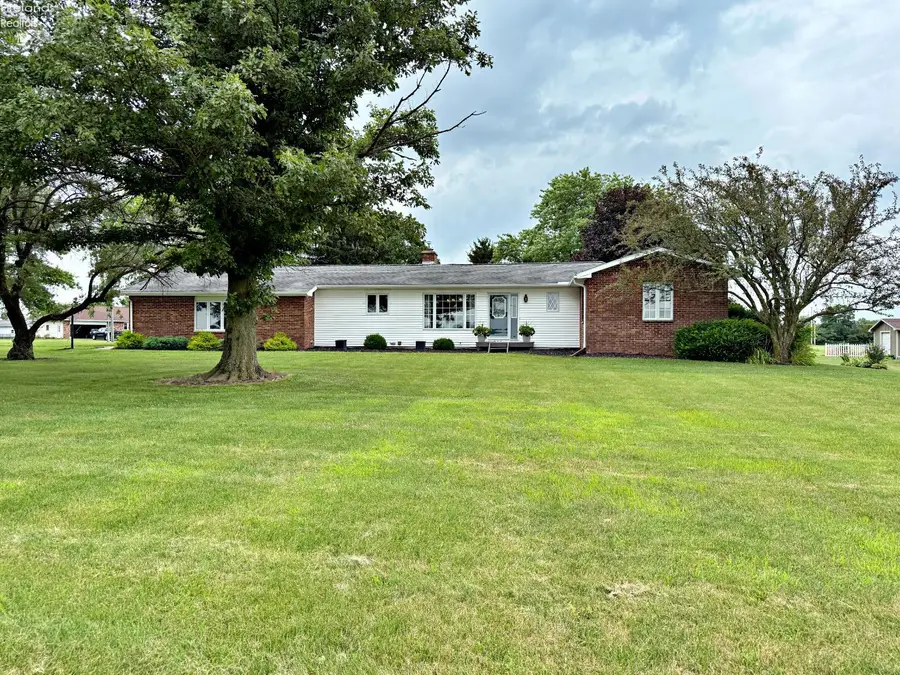
2115 S Township Road 159,Tiffin, OH 44883
$299,900
- 3 Beds
- 3 Baths
- 2,040 sq. ft.
- Single family
- Active
Listed by:sarah e elchert-porter
Office:century 21 bolte real estate - tiffin
MLS#:20252783
Source:OH_FMLS
Price summary
- Price:$299,900
- Price per sq. ft.:$147.01
About this home
Welcome home to this beautifully updated country ranch offering the perfect mix of space, comfort, and modern touches. Set on a generous .81-acre lot, this home features 3 bedrooms, 2.5 bathrooms, and an oversized 3-car garageideal for storage, hobbies, or extra vehicles.Step inside to a bright, sun-filled family room that invites relaxation and everyday living. The white kitchen is both stylish and functional, complete with an island for seating and all appliances included.The primary bedroom is a true retreat with three closets and a private, updated en-suite bath. Two additional bedrooms share a beautifully refreshed full bathroom, and there's an extra half bath for guests.Need more room? The basement offers great potential to be finished into additional living space, whether it's a rec room, home gym, or office.Enjoy outdoor living with a partially fenced yard, perfect for pets or play. This is the peaceful, move-in ready country home you've been waiting for!
Contact an agent
Home facts
- Year built:1978
- Listing Id #:20252783
- Added:29 day(s) ago
- Updated:August 15, 2025 at 05:54 PM
Rooms and interior
- Bedrooms:3
- Total bathrooms:3
- Full bathrooms:2
- Half bathrooms:1
- Living area:2,040 sq. ft.
Heating and cooling
- Cooling:Central Air
- Heating:Baseboard, Electric, Heat Pump
Structure and exterior
- Roof:Asphalt
- Year built:1978
- Building area:2,040 sq. ft.
- Lot area:0.81 Acres
Utilities
- Water:Well
- Sewer:Septic Tank
Finances and disclosures
- Price:$299,900
- Price per sq. ft.:$147.01
- Tax amount:$2,444 (2024)
New listings near 2115 S Township Road 159
- New
 $139,900Active4 beds 2 baths1,568 sq. ft.
$139,900Active4 beds 2 baths1,568 sq. ft.355 E Perry Street, Tiffin, OH 44883
MLS# 6134501Listed by: GENERATIONS REALTY - Coming Soon
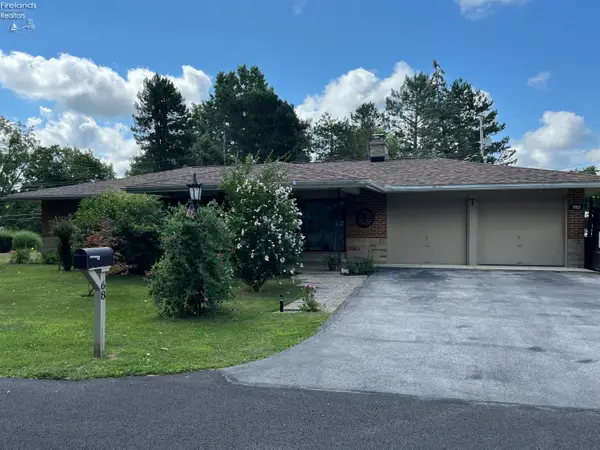 $239,900Coming Soon3 beds 2 baths
$239,900Coming Soon3 beds 2 baths68 Orchard Park, Tiffin, OH 44883
MLS# 20253213Listed by: GENERATIONS REALTY - New
 $209,000Active2 beds 2 baths1,296 sq. ft.
$209,000Active2 beds 2 baths1,296 sq. ft.520 S Tr 1179 A, Tiffin, OH 44883
MLS# 20253166Listed by: CENTURY 21 BOLTE REAL ESTATE - TIFFIN - New
 $329,900Active3 beds 3 baths2,996 sq. ft.
$329,900Active3 beds 3 baths2,996 sq. ft.3384 State Route 53, Tiffin, OH 44883
MLS# 20253136Listed by: GENERATIONS REALTY - New
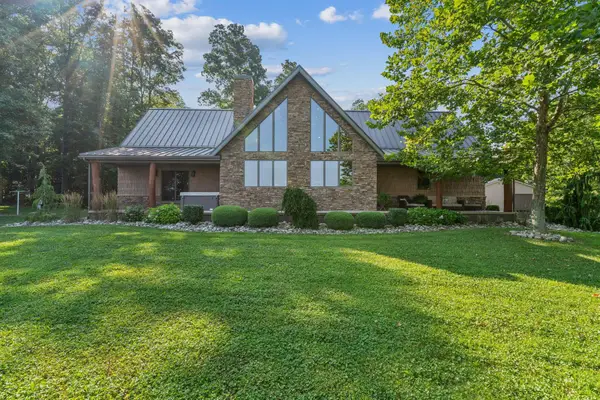 $895,000Active3 beds 3 baths2,730 sq. ft.
$895,000Active3 beds 3 baths2,730 sq. ft.150 E Township Road 42, Tiffin, OH 44883
MLS# 225030767Listed by: RE/MAX UNLIMITED RESULTS REALTY - New
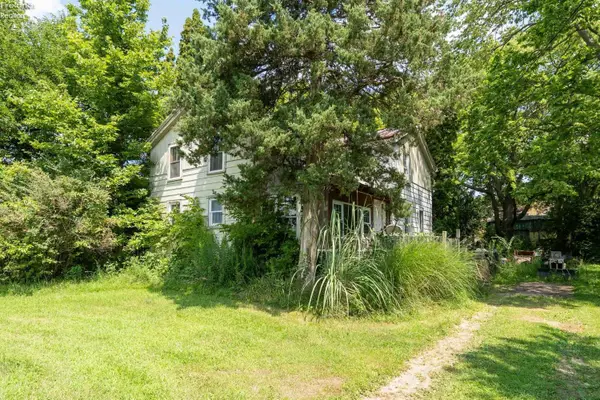 $189,900Active4 beds 1 baths1,998 sq. ft.
$189,900Active4 beds 1 baths1,998 sq. ft.5479 N State Route 53, Tiffin, OH 44883
MLS# 20253059Listed by: STABLE REALTY - New
 $409,000Active3 beds 3 baths3,372 sq. ft.
$409,000Active3 beds 3 baths3,372 sq. ft.109 Rosa Street, Tiffin, OH 44883
MLS# 20253083Listed by: CENTURY 21 BOLTE REAL ESTATE - TIFFIN - New
 $380,000Active3 beds 2 baths2,440 sq. ft.
$380,000Active3 beds 2 baths2,440 sq. ft.2887 S Briarwood Drive, Tiffin, OH 44883
MLS# 20253045Listed by: CENTURY 21 BOLTE REAL ESTATE - TIFFIN 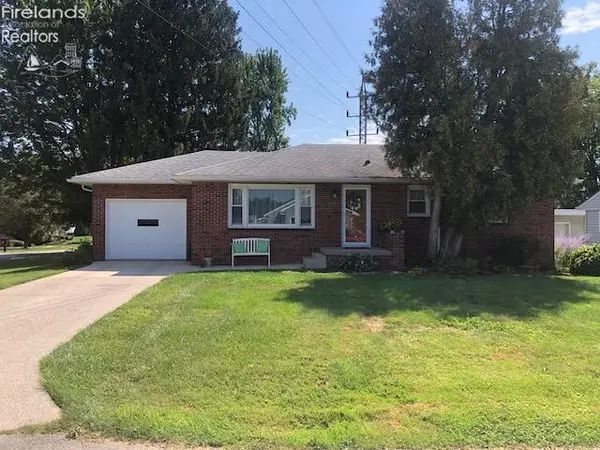 $249,900Active3 beds 2 baths1,840 sq. ft.
$249,900Active3 beds 2 baths1,840 sq. ft.115 Lindsay, Tiffin, OH 44883
MLS# 20253071Listed by: GENERATIONS REALTY $249,900Active3 beds 2 baths1,820 sq. ft.
$249,900Active3 beds 2 baths1,820 sq. ft.115 Lindsay Avenue, Tiffin, OH 44883
MLS# 6134053Listed by: GENERATIONS REALTY
