305 E South Trail, Tiffin, OH 44883
Local realty services provided by:ERA Geyer Noakes Realty Group



305 E South Trail,Tiffin, OH 44883
$435,000
- 4 Beds
- 3 Baths
- 2,743 sq. ft.
- Single family
- Active
Listed by:tom j jagucki
Office:re/max unlimited results realty
MLS#:20251291
Source:OH_FMLS
Price summary
- Price:$435,000
- Price per sq. ft.:$158.59
About this home
If you are looking for the unique and custom style home, here it is! The feeling of being off grid without being too far outside of town is blended perfectly in this 3-4 bedroom home (4th bedroom currently used as office) with three full baths, living room on the main level with fireplace and a lower level family room with fireplace offering multiple entertaining spaces. The (24x24) pool house is being utilized as a home gym and the additional shed houses all the landscaping necessities. The owners have spent the last 5 years upgrading many of the "big ticket items" including: Roof, Composite Decking around the Pool, Pool Liner, Water Heater, Water Expansion Tank, Owned Water Softener, Master HVAC (May 2025), and Solid Surface Flooring throughout.Be sure to take in all that nature has to offer while visiting this home. The sounds and views allows you to retreat from the day to day grind and be at peace with nature and neighbors. The Mohawk golf course is an easily accessed benefit.
Contact an agent
Home facts
- Year built:1966
- Listing Id #:20251291
- Added:121 day(s) ago
- Updated:July 20, 2025 at 03:11 PM
Rooms and interior
- Bedrooms:4
- Total bathrooms:3
- Full bathrooms:3
- Living area:2,743 sq. ft.
Heating and cooling
- Cooling:Central Air
- Heating:Electric, Forced Air, Heat Pump, Propane
Structure and exterior
- Roof:Rubber
- Year built:1966
- Building area:2,743 sq. ft.
- Lot area:0.95 Acres
Utilities
- Water:Well
- Sewer:Septic Tank
Finances and disclosures
- Price:$435,000
- Price per sq. ft.:$158.59
- Tax amount:$3,269 (2023)
New listings near 305 E South Trail
- New
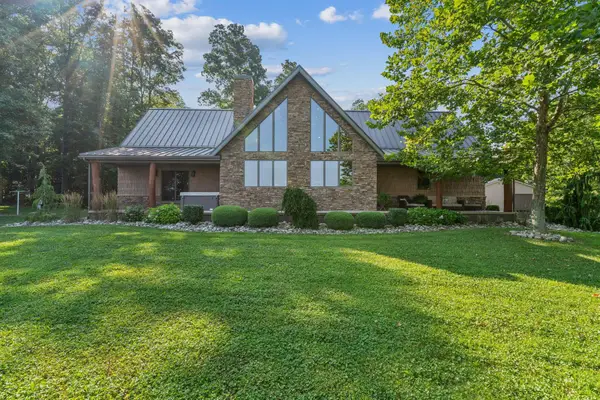 $895,000Active3 beds 3 baths2,730 sq. ft.
$895,000Active3 beds 3 baths2,730 sq. ft.150 E Township Road 42, Tiffin, OH 44883
MLS# 225030767Listed by: RE/MAX UNLIMITED RESULTS REALTY - New
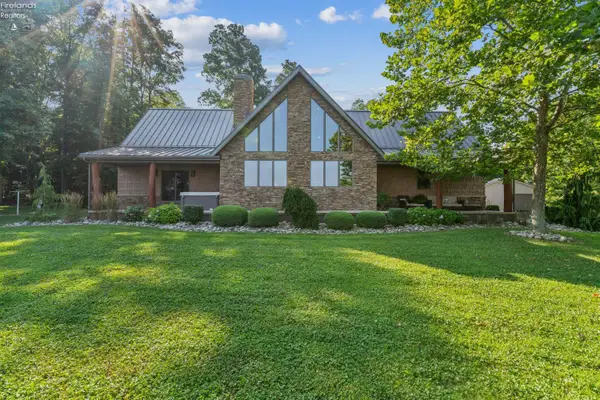 $895,000Active3 beds 3 baths2,730 sq. ft.
$895,000Active3 beds 3 baths2,730 sq. ft.150 E Tr 42, Tiffin, OH 44883
MLS# 20253169Listed by: RE/MAX UNLIMITED RESULTS REALTY - New
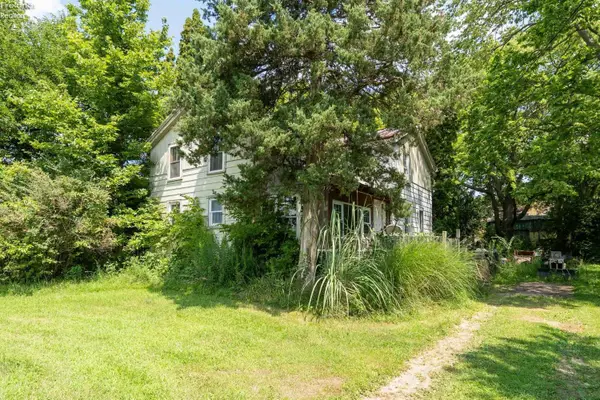 $189,900Active4 beds 1 baths1,998 sq. ft.
$189,900Active4 beds 1 baths1,998 sq. ft.5479 N State Route 53, Tiffin, OH 44883
MLS# 20253059Listed by: STABLE REALTY 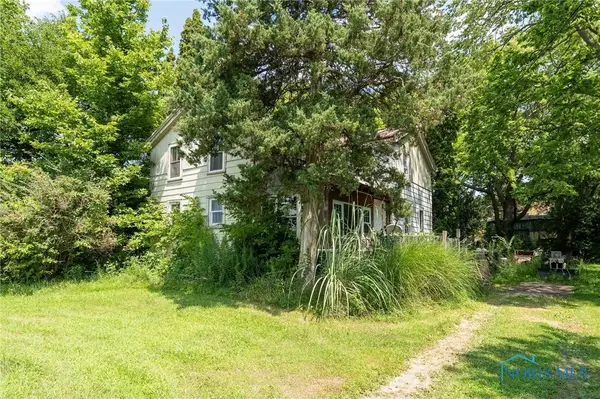 $189,900Pending4 beds 1 baths1,998 sq. ft.
$189,900Pending4 beds 1 baths1,998 sq. ft.5479 N State Route 53, Tiffin, OH 44883
MLS# 6134013Listed by: STABLE REALTY- New
 $409,000Active3 beds 3 baths3,372 sq. ft.
$409,000Active3 beds 3 baths3,372 sq. ft.109 Rosa Street, Tiffin, OH 44883
MLS# 20253083Listed by: CENTURY 21 BOLTE REAL ESTATE - TIFFIN - New
 $380,000Active3 beds 2 baths2,440 sq. ft.
$380,000Active3 beds 2 baths2,440 sq. ft.2887 S Briarwood Drive, Tiffin, OH 44883
MLS# 20253045Listed by: CENTURY 21 BOLTE REAL ESTATE - TIFFIN - New
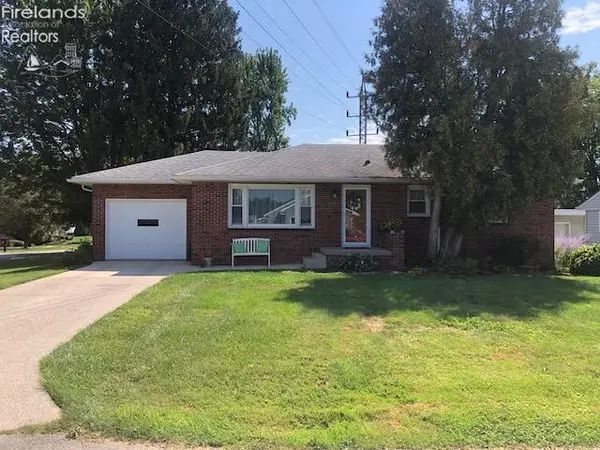 $249,900Active3 beds 2 baths1,840 sq. ft.
$249,900Active3 beds 2 baths1,840 sq. ft.115 Lindsay, Tiffin, OH 44883
MLS# 20253071Listed by: GENERATIONS REALTY - New
 $249,900Active3 beds 2 baths1,820 sq. ft.
$249,900Active3 beds 2 baths1,820 sq. ft.115 Lindsay Avenue, Tiffin, OH 44883
MLS# 6134053Listed by: GENERATIONS REALTY - New
 $244,900Active4 beds 3 baths1,853 sq. ft.
$244,900Active4 beds 3 baths1,853 sq. ft.20 Towne And Country Drive, Tiffin, OH 44883
MLS# 6134036Listed by: THE DANBERRY CO - New
 $289,900Active3 beds 2 baths1,696 sq. ft.
$289,900Active3 beds 2 baths1,696 sq. ft.2102 S Glendale Drive, Tiffin, OH 44883
MLS# 20253025Listed by: CENTURY 21 BOLTE REAL ESTATE - TIFFIN
