505 S Washington Street, Tiffin, OH 44883
Local realty services provided by:ERA Geyer Noakes Realty Group
505 S Washington Street,Tiffin, OH 44883
$249,900
- 3 Beds
- 3 Baths
- 2,224 sq. ft.
- Single family
- Active
Listed by:sarah e elchert-porter
Office:century 21 bolte real estate - tiffin
MLS#:20253895
Source:OH_FMLS
Price summary
- Price:$249,900
- Price per sq. ft.:$112.37
About this home
This inviting 3-bedroom brick Cape Cod offers timeless character, generous space, and an ideal location near shopping, dining, and all the charm of downtown.Step inside to a spacious living room filled with natural light, featuring built-in shelving and a cozy woodburning fireplace. The large eat-in kitchen provides plenty of room for family meals and gatherings, while two generously sized main-floor bedrooms and a full bath offer comfortable convenience.A bright family room at the back of the home opens to the fenced backyard, perfect for outdoor entertaining, pets, or playtime. Upstairs, you'll find a large third bedroom with abundant closet space and storage, plus a second full bath that's ready for your personal updates.The basement offers even more living space with a rec room that comes complete with a pool table, plus a second woodburning fireplace, an ideal spot for relaxing or hosting friends. You'll also find a third full bathroom on this level, adding flexibility and functionality for guests or extended living space.With solid brick construction, classic Cape Cod charm, and a location just minutes from the vibrant downtown, this home combines comfort, character, and convenience all in one! Showing begin 10/28
Contact an agent
Home facts
- Year built:1955
- Listing ID #:20253895
- Added:15 day(s) ago
- Updated:October 30, 2025 at 07:57 PM
Rooms and interior
- Bedrooms:3
- Total bathrooms:3
- Full bathrooms:3
- Living area:2,224 sq. ft.
Heating and cooling
- Cooling:Central Air
- Heating:Forced Air, Gas
Structure and exterior
- Roof:Asphalt, Rubber
- Year built:1955
- Building area:2,224 sq. ft.
- Lot area:0.36 Acres
Utilities
- Water:Public
- Sewer:Public Sewer
Finances and disclosures
- Price:$249,900
- Price per sq. ft.:$112.37
- Tax amount:$1,865 (2024)
New listings near 505 S Washington Street
- New
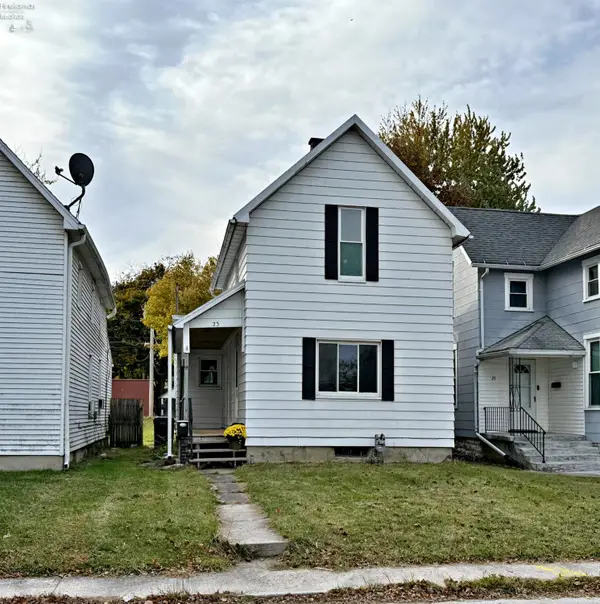 $150,000Active3 beds 2 baths1,172 sq. ft.
$150,000Active3 beds 2 baths1,172 sq. ft.23 Minerva Street, Tiffin, OH 44883
MLS# 20254334Listed by: CENTURY 21 BOLTE REAL ESTATE - TIFFIN - Coming Soon
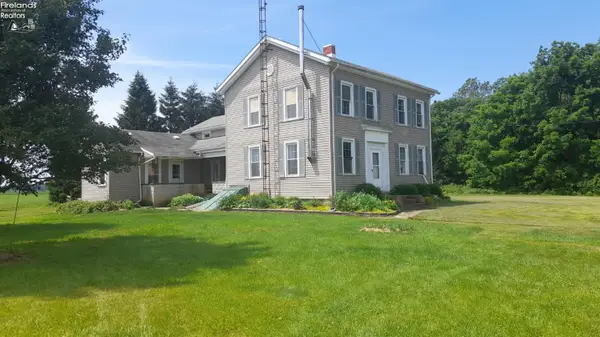 $299,900Coming Soon4 beds 2 baths
$299,900Coming Soon4 beds 2 baths7934 N Township Road 72b, Tiffin, OH 44883
MLS# 20254325Listed by: BALLAH-BAILEY REALTY, LLC - New
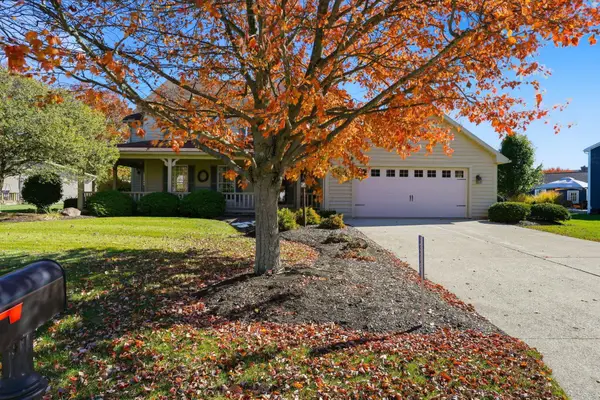 $385,000Active4 beds 3 baths2,508 sq. ft.
$385,000Active4 beds 3 baths2,508 sq. ft.378 Lelar Street, Tiffin, OH 44883
MLS# 225041027Listed by: RE/MAX UNLIMITED RESULTS REALTY - New
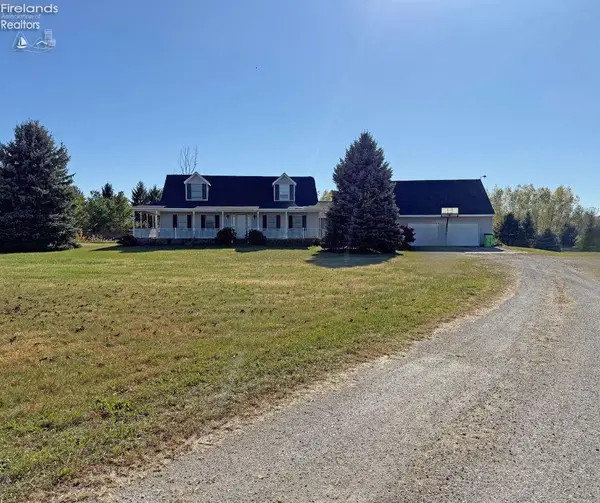 $330,000Active3 beds 3 baths1,913 sq. ft.
$330,000Active3 beds 3 baths1,913 sq. ft.3166 N County Road 11, Tiffin, OH 44883
MLS# 20254322Listed by: WENDT KEY TEAM REALTY - Coming Soon
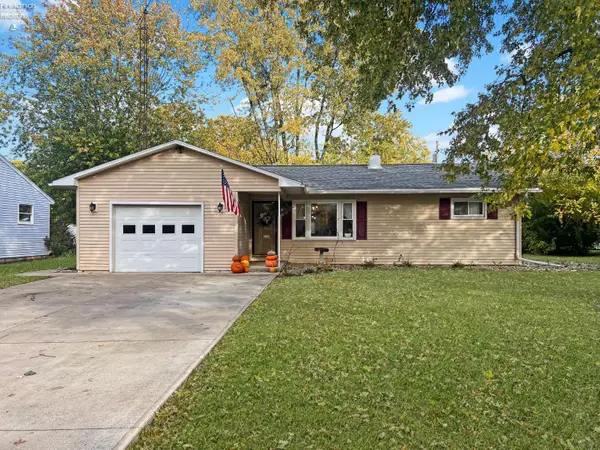 $199,900Coming Soon2 beds 2 baths
$199,900Coming Soon2 beds 2 baths81 Bryden Road, Tiffin, OH 44883
MLS# 20254303Listed by: CENTURY 21 BOLTE REAL ESTATE - CATAWBA - Coming Soon
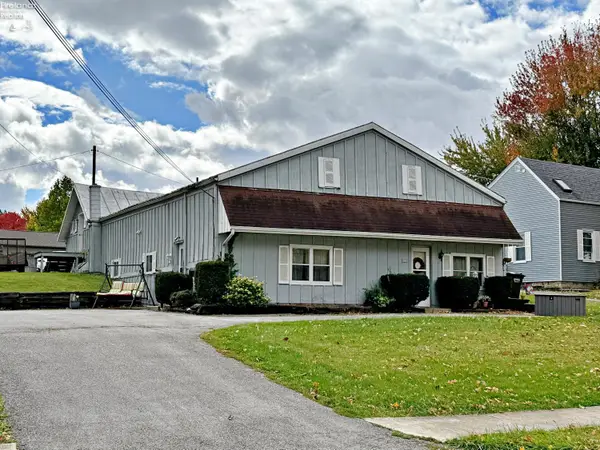 $189,900Coming Soon-- beds -- baths
$189,900Coming Soon-- beds -- baths134 Saint Francis Avenue, Tiffin, OH 44883
MLS# 20254266Listed by: CENTURY 21 BOLTE REAL ESTATE - TIFFIN - New
 $129,900Active3 beds 1 baths1,518 sq. ft.
$129,900Active3 beds 1 baths1,518 sq. ft.135 Ella Street, Tiffin, OH 44883
MLS# 10000608Listed by: KEY REALTY - New
 $124,000Active2 beds 1 baths1,204 sq. ft.
$124,000Active2 beds 1 baths1,204 sq. ft.22 Tiffin Street, Tiffin, OH 44883
MLS# 10000372Listed by: AMERICAN HERITAGE REALTY - New
 $185,000Active3 beds 2 baths1,173 sq. ft.
$185,000Active3 beds 2 baths1,173 sq. ft.508 N Washington Street, Tiffin, OH 44883
MLS# 10000351Listed by: GENERATIONS REALTY - New
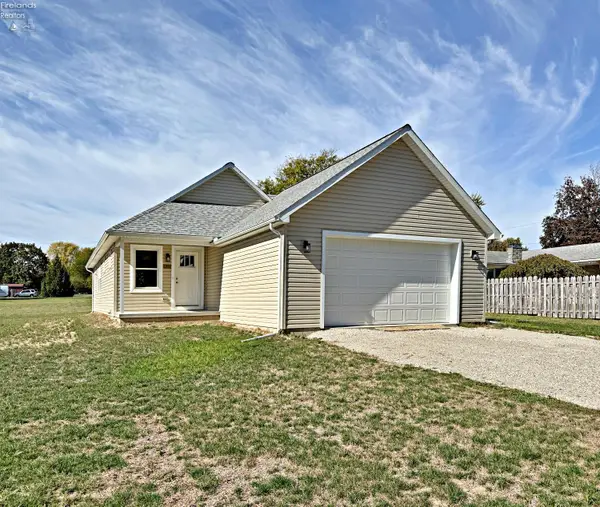 $269,000Active3 beds 2 baths1,436 sq. ft.
$269,000Active3 beds 2 baths1,436 sq. ft.91 Elwood Street, Tiffin, OH 44883
MLS# 20254170Listed by: CENTURY 21 BOLTE REAL ESTATE - TIFFIN
