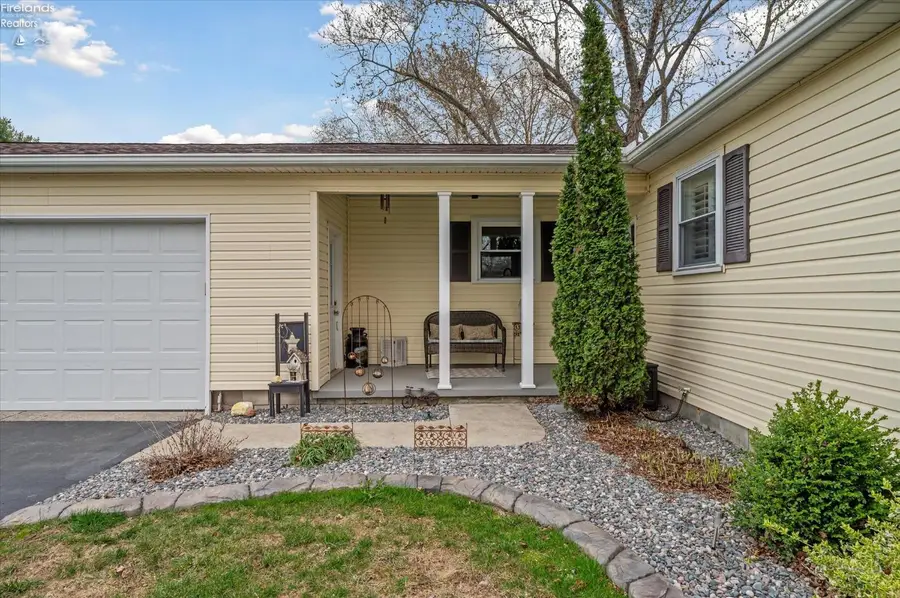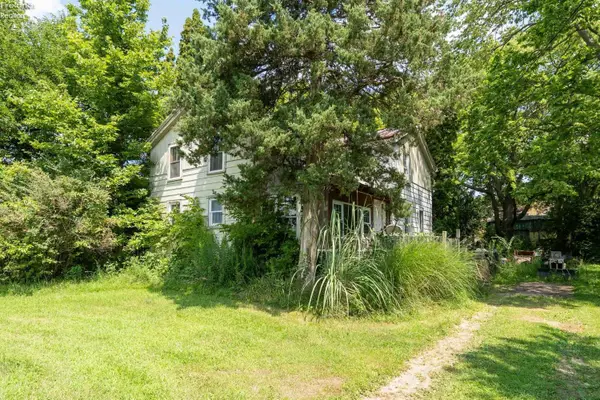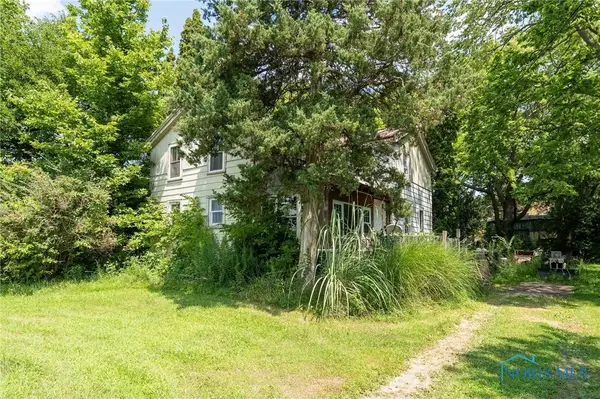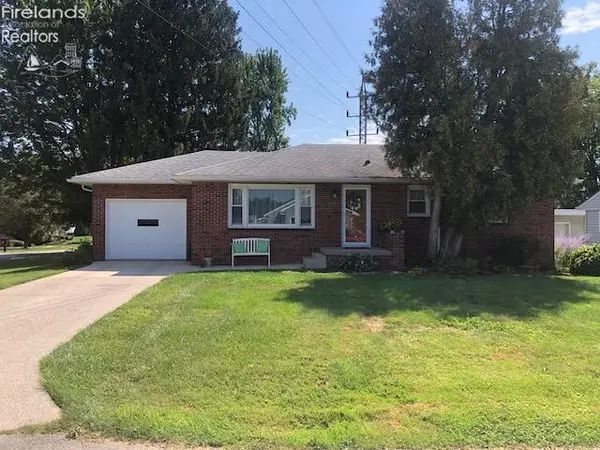5191 N State Route 53, Tiffin, OH 44883
Local realty services provided by:ERA Geyer Noakes Realty Group



5191 N State Route 53,Tiffin, OH 44883
$288,900
- 3 Beds
- 2 Baths
- 1,708 sq. ft.
- Single family
- Active
Listed by:kyle m recker
Office:howard hanna - port clinton
MLS#:20252241
Source:OH_FMLS
Price summary
- Price:$288,900
- Price per sq. ft.:$169.15
About this home
Check out this fantastic, well-maintained ranch style, 3-bedroom, 2 full bathrooms, full basement - partially finished, dream backyard, Old Fort School District, and so much more! Open concept living room w/fireplace, opens into the dining area then kitchen. Kitchen remodel down to studs, 2021, w/stunning cabinetry w/endless features, ss appliance package, tankless R/O system. Primary suite w/ensuite bath. Two additional bedrooms, hall full bath, laundry. All bedrooms are of great size w/great closet space. From game day, hosting parties, to move night everyone will love the basement - bar w/mini fridge, bar seating, opens to the family room. Endless storage in the unfinished space. Two car attached garage. The backyard is paradise - stamped concrete patio, pergola, your own outdoor kitchen (pizza oven excluded), spot for firepit, fenced-in yard, shed, mature landscaping. This home is a 10/10!
Contact an agent
Home facts
- Year built:1969
- Listing Id #:20252241
- Added:60 day(s) ago
- Updated:August 07, 2025 at 03:12 PM
Rooms and interior
- Bedrooms:3
- Total bathrooms:2
- Full bathrooms:2
- Living area:1,708 sq. ft.
Heating and cooling
- Cooling:Central Air
- Heating:Baseboard, Electric, Forced Air, Propane
Structure and exterior
- Roof:Asphalt
- Year built:1969
- Building area:1,708 sq. ft.
- Lot area:0.54 Acres
Utilities
- Water:Well
- Sewer:Septic Tank
Finances and disclosures
- Price:$288,900
- Price per sq. ft.:$169.15
- Tax amount:$1,672 (2024)
New listings near 5191 N State Route 53
- New
 $189,900Active4 beds 1 baths1,998 sq. ft.
$189,900Active4 beds 1 baths1,998 sq. ft.5479 N State Route 53, Tiffin, OH 44883
MLS# 20253059Listed by: STABLE REALTY  $189,900Pending4 beds 1 baths1,998 sq. ft.
$189,900Pending4 beds 1 baths1,998 sq. ft.5479 N State Route 53, Tiffin, OH 44883
MLS# 6134013Listed by: STABLE REALTY- New
 $409,000Active3 beds 3 baths3,372 sq. ft.
$409,000Active3 beds 3 baths3,372 sq. ft.109 Rosa Street, Tiffin, OH 44883
MLS# 20253083Listed by: CENTURY 21 BOLTE REAL ESTATE - TIFFIN - New
 $380,000Active3 beds 2 baths2,440 sq. ft.
$380,000Active3 beds 2 baths2,440 sq. ft.2887 S Briarwood Drive, Tiffin, OH 44883
MLS# 20253045Listed by: CENTURY 21 BOLTE REAL ESTATE - TIFFIN - New
 $249,900Active3 beds 2 baths1,840 sq. ft.
$249,900Active3 beds 2 baths1,840 sq. ft.115 Lindsay, Tiffin, OH 44883
MLS# 20253071Listed by: GENERATIONS REALTY - New
 $249,900Active3 beds 2 baths1,820 sq. ft.
$249,900Active3 beds 2 baths1,820 sq. ft.115 Lindsay Avenue, Tiffin, OH 44883
MLS# 6134053Listed by: GENERATIONS REALTY - New
 $244,900Active4 beds 3 baths1,853 sq. ft.
$244,900Active4 beds 3 baths1,853 sq. ft.20 Towne And Country Drive, Tiffin, OH 44883
MLS# 6134036Listed by: THE DANBERRY CO - New
 $289,900Active3 beds 2 baths1,696 sq. ft.
$289,900Active3 beds 2 baths1,696 sq. ft.2102 S Glendale Drive, Tiffin, OH 44883
MLS# 20253025Listed by: CENTURY 21 BOLTE REAL ESTATE - TIFFIN - Coming Soon
 $449,000Coming Soon3 beds 3 baths
$449,000Coming Soon3 beds 3 baths1590 Meadowlake Drive, Tiffin, OH 44883
MLS# 20253032Listed by: KEY REALTY - New
 $53,000Active2 beds 1 baths575 sq. ft.
$53,000Active2 beds 1 baths575 sq. ft.397 Miami Street, Tiffin, OH 44883
MLS# 20253015Listed by: POLTER REAL ESTATE
