657 N Sandusky Street, Tiffin, OH 44883
Local realty services provided by:ERA Geyer Noakes Realty Group
657 N Sandusky Street,Tiffin, OH 44883
$249,900
- 3 Beds
- 2 Baths
- 1,520 sq. ft.
- Single family
- Active
Listed by: bill jones, kari l steele
Office: re/max unlimited results realty
MLS#:20250820
Source:OH_FMLS
Price summary
- Price:$249,900
- Price per sq. ft.:$164.41
About this home
CAR Lover's Dream! Calling all mechanics and hobbyists! This unique ranch home on a high-traffic street offers endless possibilities.The property features ample parking and a 30x60 garage with oversized doors, ceiling fans, heat, and electricity. The north garage includes power, heat, a car lift, and an air compressor with lines and regulators. A freshly finished breezeway connects a two-car garage to the home.Inside the spacious 3-bed, 1.5-bath home, enjoy a family room with live oak shelving and a wood-burning fireplace. The eat-in kitchen boasts natural light, bamboo flooring, ample cabinetry, and an induction/convection oven. Blown-in insulation, central air, and ceiling fans keep utility costs low.A versatile bonus room is perfect for billiards or living space. French doors lead to a fenced backyard. Enjoy the back patio, large front deck, and a 12x30 shed for extra storage. A partial basement offers laundry hookups and workspace.Don't miss this rare opportunity!
Contact an agent
Home facts
- Year built:1951
- Listing ID #:20250820
- Added:249 day(s) ago
- Updated:November 16, 2025 at 04:28 PM
Rooms and interior
- Bedrooms:3
- Total bathrooms:2
- Full bathrooms:1
- Half bathrooms:1
- Living area:1,520 sq. ft.
Heating and cooling
- Cooling:Central Air
- Heating:Forced Air, Gas
Structure and exterior
- Roof:Asphalt
- Year built:1951
- Building area:1,520 sq. ft.
- Lot area:0.45 Acres
Utilities
- Water:Public
- Sewer:Public Sewer
Finances and disclosures
- Price:$249,900
- Price per sq. ft.:$164.41
- Tax amount:$2,029 (2023)
New listings near 657 N Sandusky Street
- Coming Soon
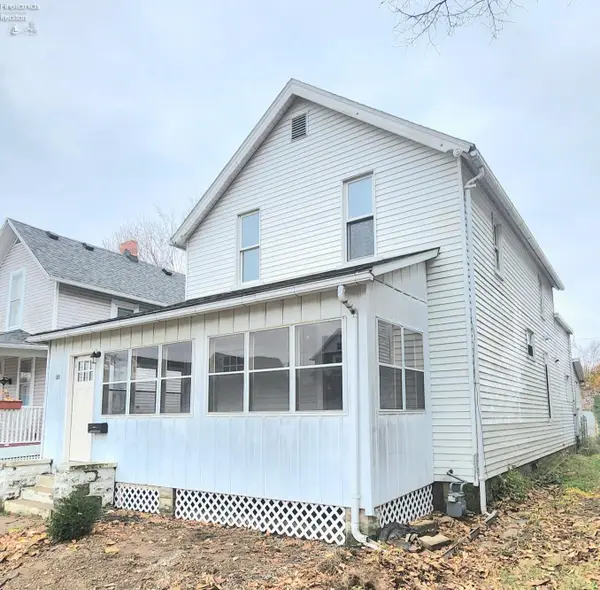 $225,000Coming Soon3 beds 2 baths
$225,000Coming Soon3 beds 2 baths311 W Perry Street, Tiffin, OH 44883
MLS# 20254541Listed by: KEY REALTY - New
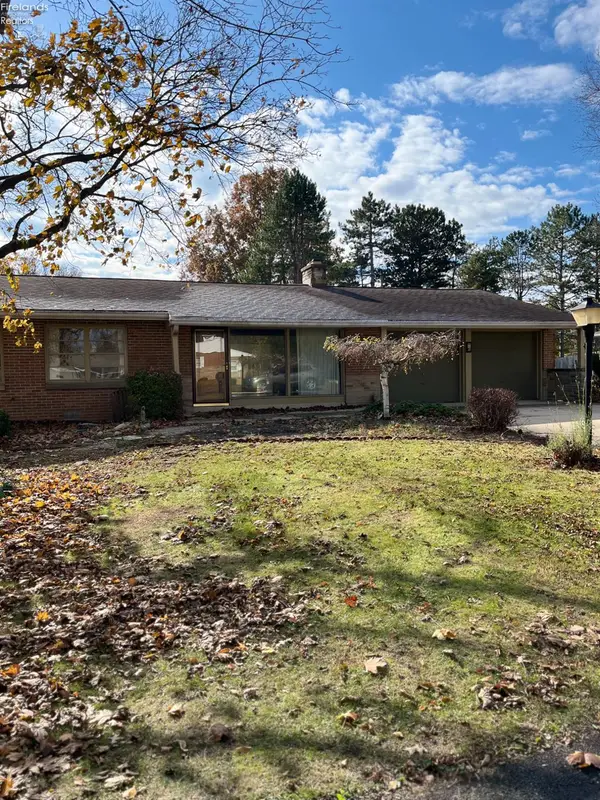 $239,500Active3 beds 2 baths1,633 sq. ft.
$239,500Active3 beds 2 baths1,633 sq. ft.76 Orchard Park, Tiffin, OH 44883
MLS# 20254485Listed by: GENERATIONS REALTY - New
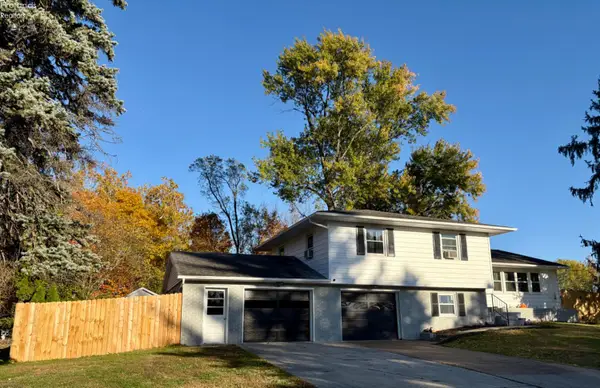 $230,000Active3 beds 1 baths1,534 sq. ft.
$230,000Active3 beds 1 baths1,534 sq. ft.35 N Township Road 207, Tiffin, OH 44883
MLS# 20254336Listed by: CENTURY 21 BOLTE REAL ESTATE - TIFFIN - New
 $960,000Active79.63 Acres
$960,000Active79.63 AcresV/L E Township Road 8, Tiffin, OH 44883
MLS# 5170815Listed by: RE/MAX SHOWCASE - New
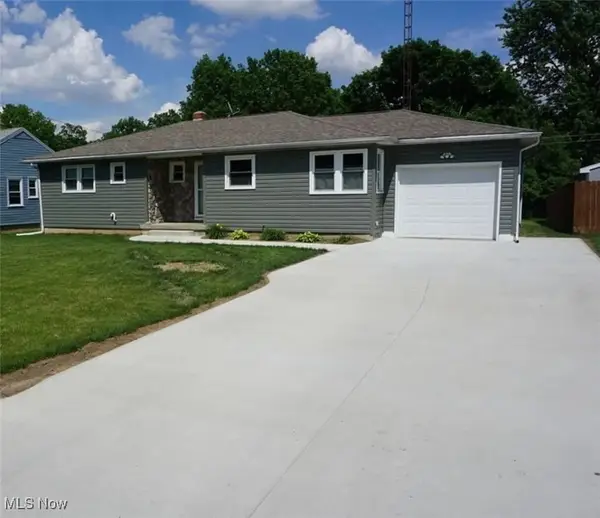 $206,000Active3 beds 2 baths
$206,000Active3 beds 2 baths101 Bryden Road, Tiffin, OH 44883
MLS# 5170318Listed by: KELLER WILLIAMS GREATER METROPOLITAN - New
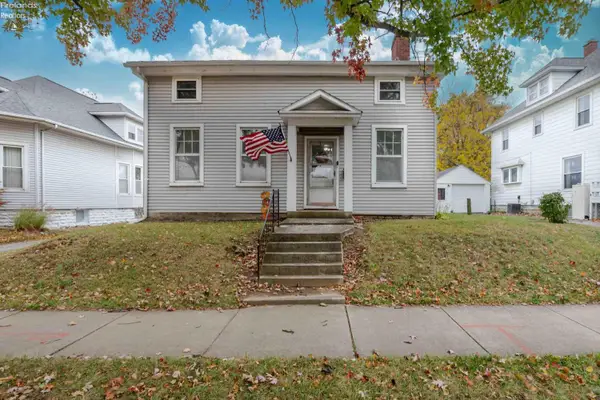 $124,900Active2 beds 2 baths1,080 sq. ft.
$124,900Active2 beds 2 baths1,080 sq. ft.135 S Sandusky Street, Tiffin, OH 44883
MLS# 20254227Listed by: HOWARD HANNA - PORT CLINTON - New
 $119,900Active2 beds 1 baths651 sq. ft.
$119,900Active2 beds 1 baths651 sq. ft.111 Front Street, Tiffin, OH 44883
MLS# 20254433Listed by: RE/MAX UNLIMITED RESULTS REALTY 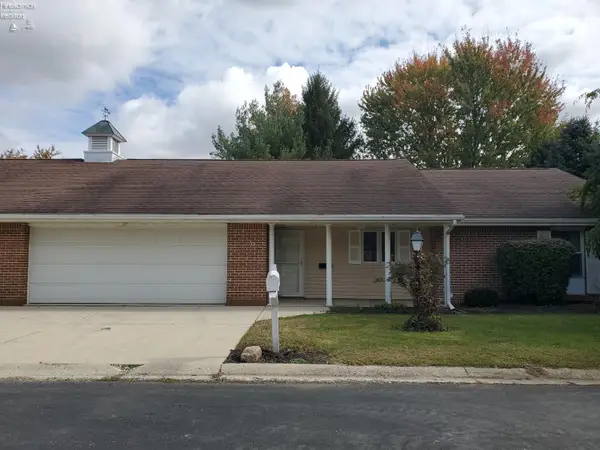 $190,000Active3 beds 2 baths1,600 sq. ft.
$190,000Active3 beds 2 baths1,600 sq. ft.33 St Francis Avenue, Tiffin, OH 44883
MLS# 20254357Listed by: CENTURY 21 BOLTE REAL ESTATE - TIFFIN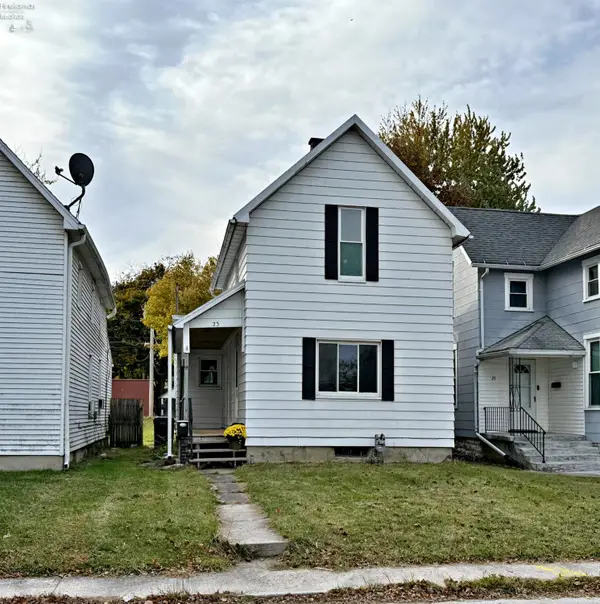 $150,000Active3 beds 2 baths1,172 sq. ft.
$150,000Active3 beds 2 baths1,172 sq. ft.23 Minerva Street, Tiffin, OH 44883
MLS# 20254334Listed by: CENTURY 21 BOLTE REAL ESTATE - TIFFIN- Open Sun, 12 to 2pm
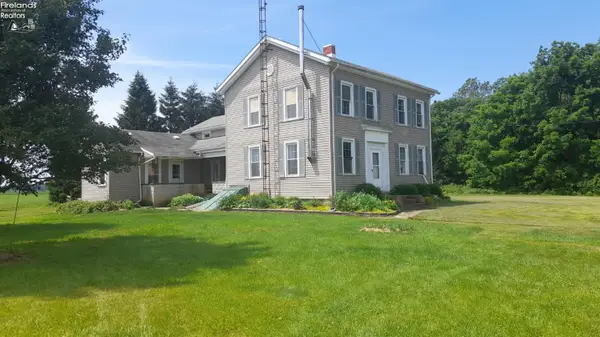 $289,900Active4 beds 2 baths2,150 sq. ft.
$289,900Active4 beds 2 baths2,150 sq. ft.7934 N Township Road 72b, Tiffin, OH 44883
MLS# 20254325Listed by: BALLAH-BAILEY REALTY, LLC
