71 Huss Street, Tiffin, OH 44883
Local realty services provided by:ERA Real Solutions Realty
Listed by: chad p smith
Office: russell real estate services
MLS#:5161872
Source:OH_NORMLS
Price summary
- Price:$245,000
- Price per sq. ft.:$104.7
About this home
**Completely updated 4-bedroom, 2-bath home featuring modern finishes throughout. ** The kitchen boasts quartz countertops, updated cabinetry, and a breakfast bar that opens to the dining and family room areas, creating an ideal space for gatherings. Both bathrooms have been beautifully renovated, and luxury vinyl flooring runs throughout the home.
Recent upgrades include a newer furnace and central air, much of the plumbing and electrical updated in 2023, and a newly replaced flat roof over the rear section of the home. The home also offers the convenience of first-floor laundry, and all appliances are included. Enjoy outdoor living with brand-new front and back decks.
Set on a lot just over a quarter acre, the property also includes a detached one-car garage. This move-in-ready home won't last long? Schedule your showing today before it's gone!
**Owner is a Licensed Realtor in the state of OHIO** Owner/Agent
Contact an agent
Home facts
- Year built:1941
- Listing ID #:5161872
- Added:45 day(s) ago
- Updated:November 18, 2025 at 04:56 PM
Rooms and interior
- Bedrooms:4
- Total bathrooms:2
- Full bathrooms:2
- Living area:2,340 sq. ft.
Heating and cooling
- Cooling:Central Air, Window Units
- Heating:Electric, Forced Air
Structure and exterior
- Roof:Asphalt, Fiberglass
- Year built:1941
- Building area:2,340 sq. ft.
- Lot area:0.28 Acres
Utilities
- Water:Public
- Sewer:Public Sewer
Finances and disclosures
- Price:$245,000
- Price per sq. ft.:$104.7
- Tax amount:$1,346 (2024)
New listings near 71 Huss Street
- Coming Soon
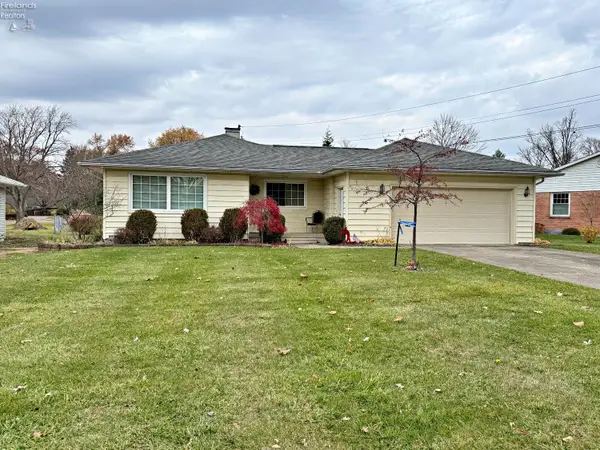 $245,000Coming Soon3 beds 2 baths
$245,000Coming Soon3 beds 2 baths105 Glenn Street, Tiffin, OH 44883
MLS# 20254538Listed by: CENTURY 21 BOLTE REAL ESTATE - TIFFIN - Coming Soon
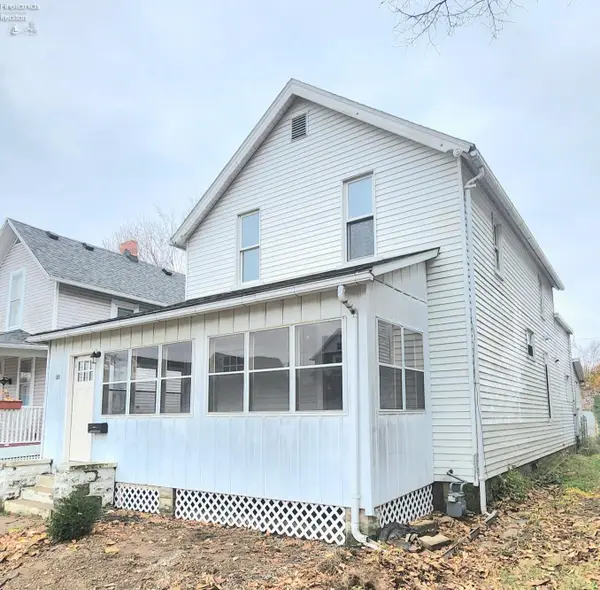 $225,000Coming Soon3 beds 2 baths
$225,000Coming Soon3 beds 2 baths311 W Perry Street, Tiffin, OH 44883
MLS# 20254541Listed by: KEY REALTY - New
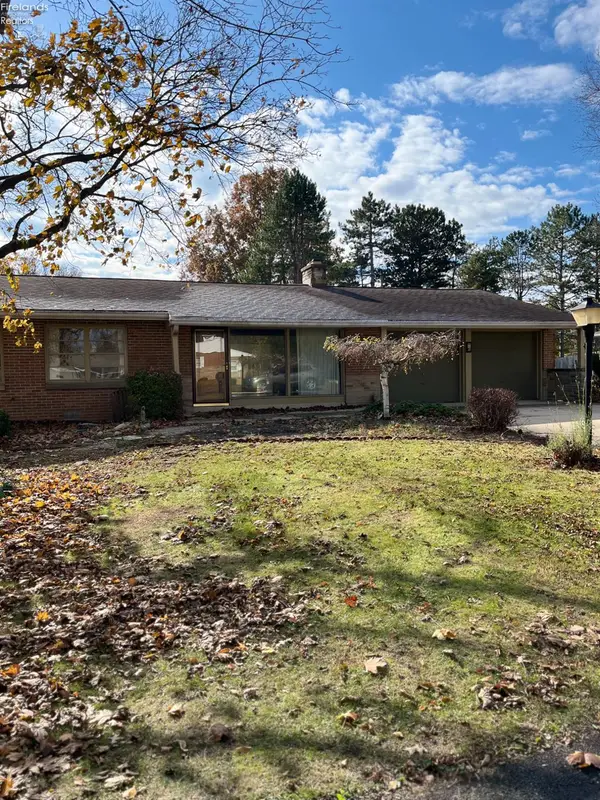 $239,500Active3 beds 2 baths1,633 sq. ft.
$239,500Active3 beds 2 baths1,633 sq. ft.76 Orchard Park, Tiffin, OH 44883
MLS# 20254485Listed by: GENERATIONS REALTY - New
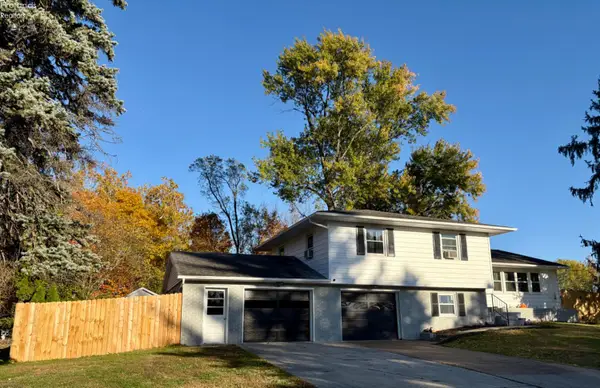 $230,000Active3 beds 1 baths1,534 sq. ft.
$230,000Active3 beds 1 baths1,534 sq. ft.35 N Township Road 207, Tiffin, OH 44883
MLS# 20254336Listed by: CENTURY 21 BOLTE REAL ESTATE - TIFFIN - New
 $960,000Active79.63 Acres
$960,000Active79.63 AcresV/L E Township Road 8, Tiffin, OH 44883
MLS# 5170815Listed by: RE/MAX SHOWCASE - New
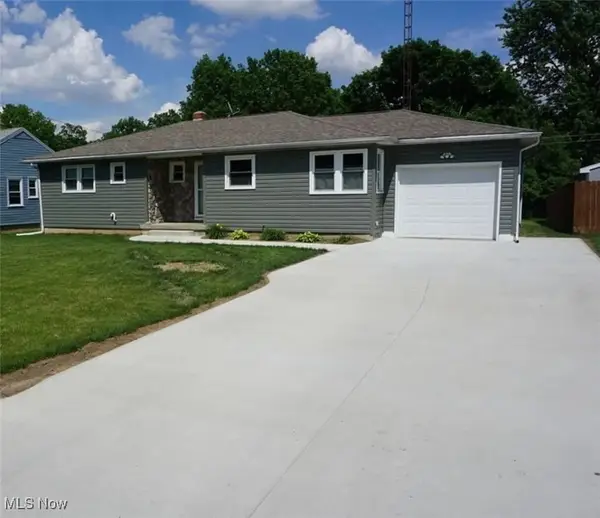 $206,000Active3 beds 2 baths
$206,000Active3 beds 2 baths101 Bryden Road, Tiffin, OH 44883
MLS# 5170318Listed by: KELLER WILLIAMS GREATER METROPOLITAN 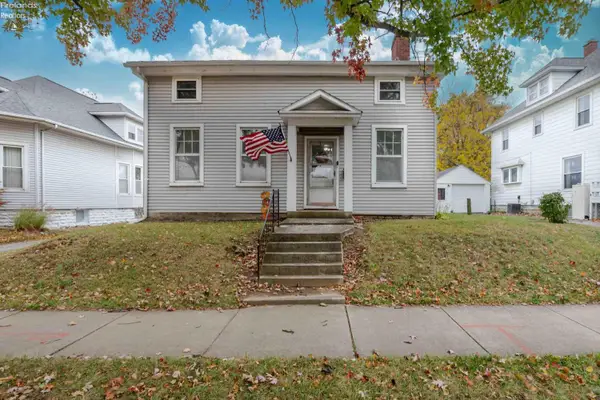 $119,900Active2 beds 2 baths1,080 sq. ft.
$119,900Active2 beds 2 baths1,080 sq. ft.135 S Sandusky Street, Tiffin, OH 44883
MLS# 20254227Listed by: HOWARD HANNA - PORT CLINTON $119,900Active2 beds 1 baths651 sq. ft.
$119,900Active2 beds 1 baths651 sq. ft.111 Front Street, Tiffin, OH 44883
MLS# 20254433Listed by: RE/MAX UNLIMITED RESULTS REALTY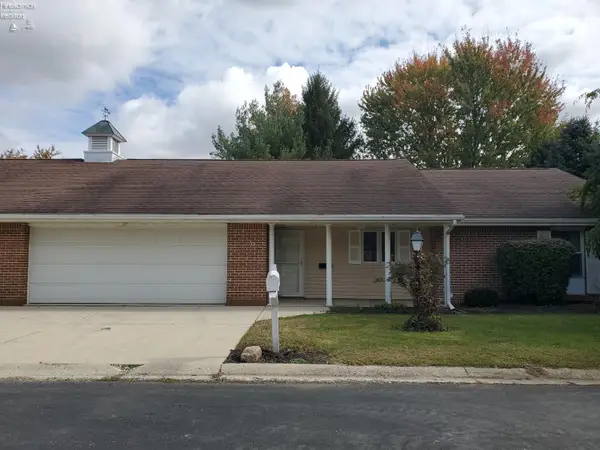 $190,000Active3 beds 2 baths1,600 sq. ft.
$190,000Active3 beds 2 baths1,600 sq. ft.33 St Francis Avenue, Tiffin, OH 44883
MLS# 20254357Listed by: CENTURY 21 BOLTE REAL ESTATE - TIFFIN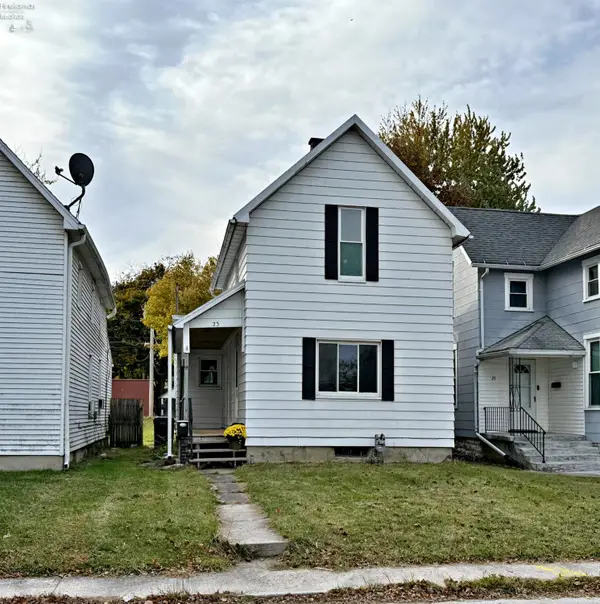 $150,000Active3 beds 2 baths1,172 sq. ft.
$150,000Active3 beds 2 baths1,172 sq. ft.23 Minerva Street, Tiffin, OH 44883
MLS# 20254334Listed by: CENTURY 21 BOLTE REAL ESTATE - TIFFIN
