1349 Senna Street, Tipp City, OH 45371
Local realty services provided by:ERA Petkus Weiss
1349 Senna Street,Tipp City, OH 45371
$554,900
- 6 Beds
- 4 Baths
- 2,856 sq. ft.
- Single family
- Active
Listed by:yunus ibragim(937) 433-1776
Office:howard hanna real estate serv
MLS#:944082
Source:OH_DABR
Price summary
- Price:$554,900
- Price per sq. ft.:$194.29
About this home
This meticulously maintained 2015 home in Carriage Trails, with only one owner, is designed for modern living with a practical and open flow. The heart of the home is a bright, open-concept space that seamlessly connects the kitchen, dining, and living room, making it perfect for both daily life and entertaining. The kitchen is a standout, featuring a massive island with quartz countertops that provides plenty of workspace and casual seating. The main floor also includes a convenient bedroom, ideal for guests or a home office. Upstairs, you'll find five spacious bedrooms. The primary suite is a true retreat with a large walk-in closet and an ensuite bathroom that includes dual vanities and a hot tub. The largest room upstairs features French doors and offers a flexible space that can serve as a bedroom, playroom, or a loft. The fully finished basement adds significant living area with a large rec room and a full bath. Outside, the covered concrete patio in the backyard, equipped with two fans, is an excellent extension of your living space. The property also includes a storage shed and an enlarged two-car driveway. This is a solid, well-cared-for home ready for its next chapter.
Contact an agent
Home facts
- Year built:2015
- Listing ID #:944082
- Added:7 day(s) ago
- Updated:September 28, 2025 at 03:14 PM
Rooms and interior
- Bedrooms:6
- Total bathrooms:4
- Full bathrooms:4
- Living area:2,856 sq. ft.
Heating and cooling
- Heating:Electric
Structure and exterior
- Year built:2015
- Building area:2,856 sq. ft.
- Lot area:0.23 Acres
Finances and disclosures
- Price:$554,900
- Price per sq. ft.:$194.29
New listings near 1349 Senna Street
- New
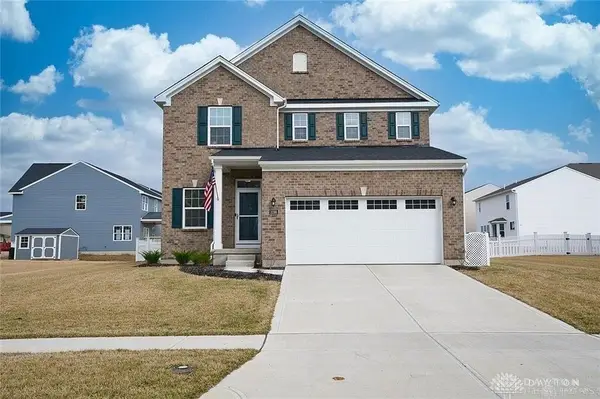 $410,000Active3 beds 4 baths2,032 sq. ft.
$410,000Active3 beds 4 baths2,032 sq. ft.3198 White Ash Drive, Tipp City, OH 45371
MLS# 944529Listed by: DON MITCHELL REALTY INC - Open Sun, 1 to 3pmNew
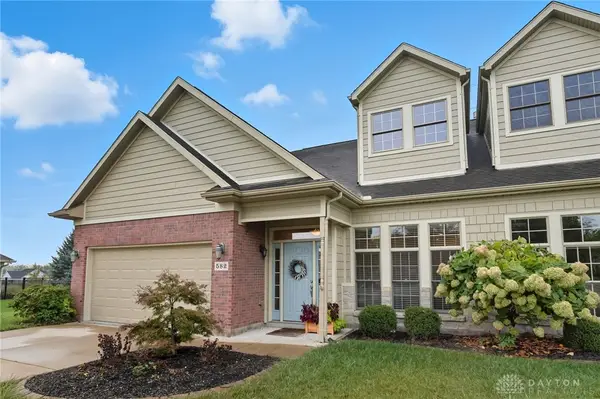 $400,000Active3 beds 3 baths2,833 sq. ft.
$400,000Active3 beds 3 baths2,833 sq. ft.582 Storm Court, Tipp City, OH 45371
MLS# 944466Listed by: GLASSHOUSE REALTY GROUP - New
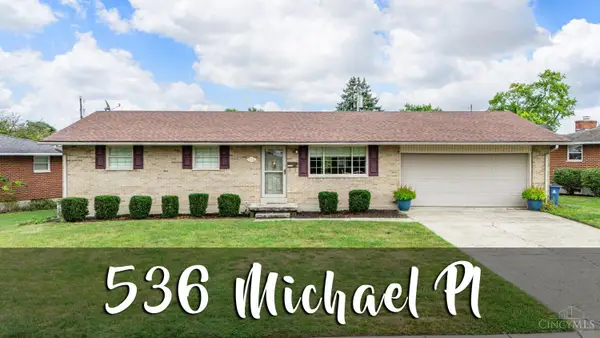 $254,000Active3 beds 2 baths1,080 sq. ft.
$254,000Active3 beds 2 baths1,080 sq. ft.536 Michael Place, Tipp City, OH 45371
MLS# 1856465Listed by: SIBCY CLINE INC. 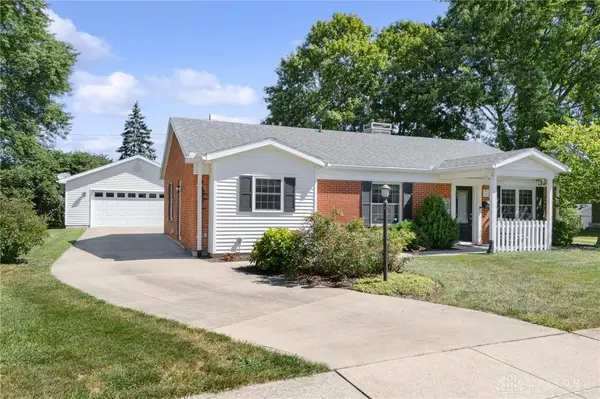 $220,000Pending2 beds 1 baths1,400 sq. ft.
$220,000Pending2 beds 1 baths1,400 sq. ft.140 Hartman Avenue, Tipp City, OH 45371
MLS# 944186Listed by: KELLER WILLIAMS COMMUNITY PART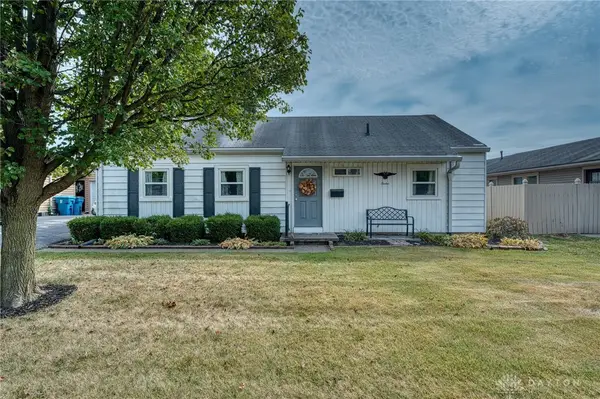 $165,000Pending3 beds 1 baths1,184 sq. ft.
$165,000Pending3 beds 1 baths1,184 sq. ft.12 Kiser Drive, Tipp City, OH 45371
MLS# 944098Listed by: KELLER WILLIAMS ADVISORS RLTY- New
 $249,500Active3 beds 2 baths1,401 sq. ft.
$249,500Active3 beds 2 baths1,401 sq. ft.4320 West Charleston Road, Tipp City, OH 45371
MLS# 944068Listed by: HOWARD HANNA REAL ESTATE SERV - New
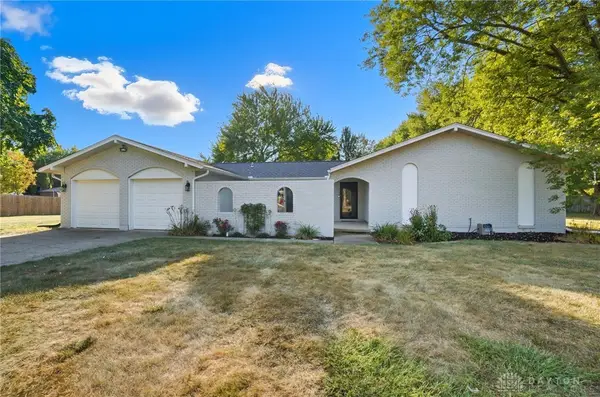 $359,900Active4 beds 2 baths2,088 sq. ft.
$359,900Active4 beds 2 baths2,088 sq. ft.6690 S County Road 25a, Tipp City, OH 45371
MLS# 943831Listed by: COLDWELL BANKER HERITAGE - New
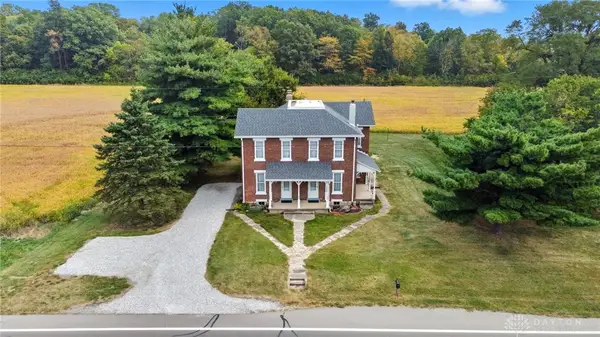 $399,900Active4 beds 1 baths2,484 sq. ft.
$399,900Active4 beds 1 baths2,484 sq. ft.6345 S State Route 202, Tipp City, OH 45371
MLS# 943916Listed by: RE/MAX VICTORY + AFFILIATES - New
 $524,900Active4 beds 3 baths2,648 sq. ft.
$524,900Active4 beds 3 baths2,648 sq. ft.6911 S Tipp Cowlesville Road, Tipp City, OH 45371
MLS# 943841Listed by: RE/MAX VICTORY + AFFILIATES
