3029 Cattail Drive, Tipp City, OH 45371
Local realty services provided by:ERA Petkus Weiss
3029 Cattail Drive,Tipp City, OH 45371
$449,900
- 3 Beds
- 4 Baths
- 2,868 sq. ft.
- Single family
- Pending
Listed by: tami holmes
Office: tami holmes realty
MLS#:947355
Source:OH_DABR
Price summary
- Price:$449,900
- Price per sq. ft.:$156.87
- Monthly HOA dues:$23
About this home
This stunning Springbrook ranch is perfectly nestled in the highly sought-after Carriage community within the Bethel School District. Designed for convenience and everyday living, everything you need is on the main level—including the owner’s suite and laundry room—plus a rare 3-car side-entry garage and a beautifully finished basement offering even more flexible living space. Step inside to discover 9-foot ceilings, beautiful flooring, and a bright, open layout where the kitchen flows seamlessly into the living room and morning room, creating the heart of the home. The kitchen is a chef’s delight with 42" cabinetry, granite countertops, stainless steel appliances, and a bar area perfect for casual dining or entertaining. The sun-filled morning room invites you to start each day with warmth and natural light, while the living room’s floor-to-ceiling stacked-stone gas fireplace provides the perfect backdrop for cozy evenings or festive holiday gatherings. A formal dining room or flex space adds versatility—ideal for a home office, playroom, or sitting area, depending on your needs. The primary suite is a peaceful retreat featuring a tray ceiling, spa-inspired bath with a soaking tub, separate glass-door shower, dual vanities with ample storage, and a walk-in closet designed for organization and style. Guests will appreciate the conveniently located half bath and the main-floor laundry complete with sink and cabinetry for added convenience. Downstairs, the finished basement expands your living options with a spacious recreation room, third full bath, and a bonus room that could serve as a 4th bedroom, guest suite, or craft and gaming area, along with abundant unfinished storage. Outdoors, enjoy a professionally landscaped yard, deck for grilling and relaxing, and a low-maintenance vinyl fence, perfect for kids or pets to play worry-free. This home truly blends functionality, warmth, and charm—a rare find that’s move-in ready and waiting to welcome you home.
Contact an agent
Home facts
- Year built:2013
- Listing ID #:947355
- Added:50 day(s) ago
- Updated:December 27, 2025 at 06:52 PM
Rooms and interior
- Bedrooms:3
- Total bathrooms:4
- Full bathrooms:3
- Half bathrooms:1
- Living area:2,868 sq. ft.
Structure and exterior
- Year built:2013
- Building area:2,868 sq. ft.
- Lot area:0.37 Acres
Finances and disclosures
- Price:$449,900
- Price per sq. ft.:$156.87
New listings near 3029 Cattail Drive
- New
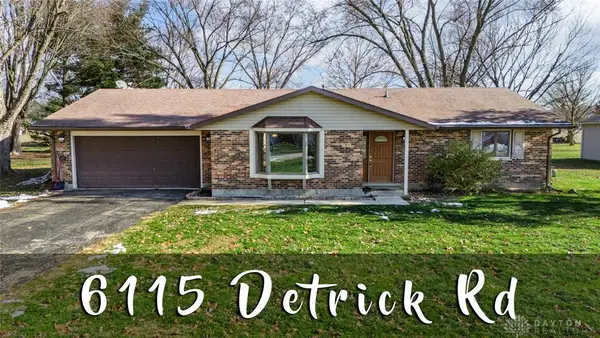 $322,000Active3 beds 2 baths1,690 sq. ft.
$322,000Active3 beds 2 baths1,690 sq. ft.6115 Detrick Road, Tipp City, OH 45371
MLS# 949163Listed by: SIBCY CLINE INC. 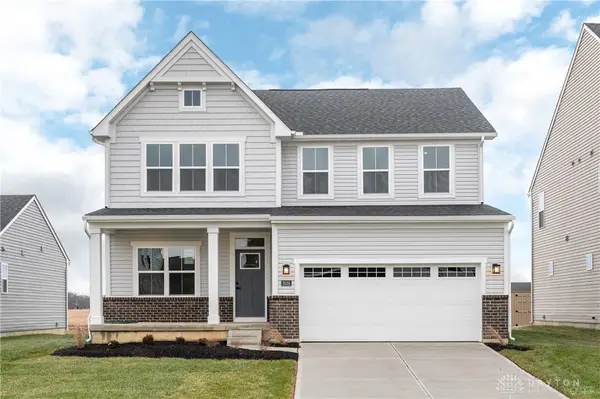 $414,900Pending5 beds 4 baths
$414,900Pending5 beds 4 baths3535 Arrowwood Street, Tipp City, OH 45371
MLS# 949581Listed by: GLASSHOUSE REALTY GROUP- New
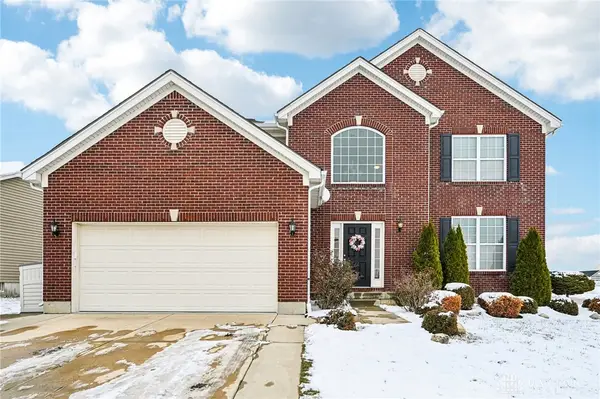 $474,900Active4 beds 4 baths3,346 sq. ft.
$474,900Active4 beds 4 baths3,346 sq. ft.4076 Spicebush Drive, Tipp City, OH 45371
MLS# 949419Listed by: HOWARD HANNA REAL ESTATE SERV - New
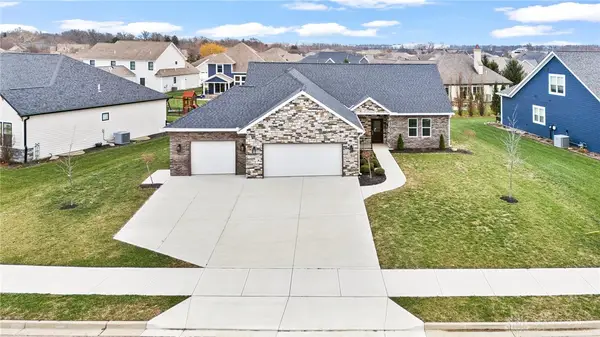 $524,900Active3 beds 3 baths2,238 sq. ft.
$524,900Active3 beds 3 baths2,238 sq. ft.1050 Rosenthal Drive, Tipp City, OH 45371
MLS# 949395Listed by: COLDWELL BANKER HERITAGE - New
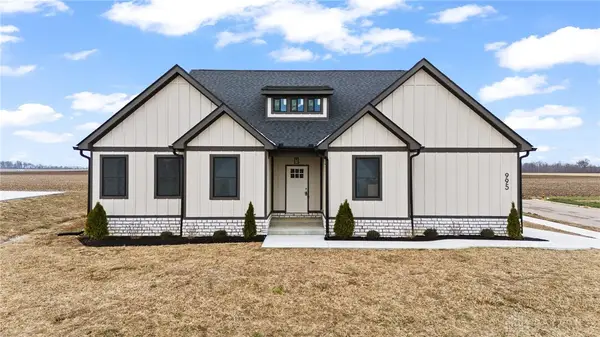 $524,900Active4 beds 3 baths2,652 sq. ft.
$524,900Active4 beds 3 baths2,652 sq. ft.995 Rosenthal Drive, Tipp City, OH 45371
MLS# 949400Listed by: COLDWELL BANKER HERITAGE - New
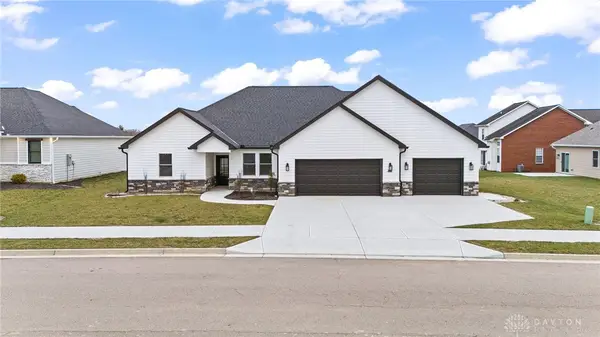 $474,700Active3 beds 3 baths2,586 sq. ft.
$474,700Active3 beds 3 baths2,586 sq. ft.940 Rosenthal Drive, Troy, OH 45373
MLS# 949404Listed by: COLDWELL BANKER HERITAGE 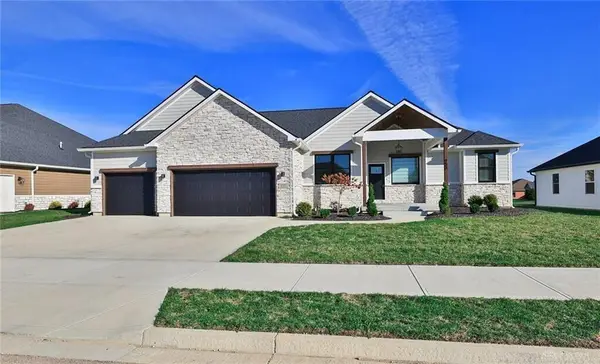 $650,000Active5 beds 5 baths4,115 sq. ft.
$650,000Active5 beds 5 baths4,115 sq. ft.950 Rosenthal Drive, Troy, OH 45373
MLS# 225045670Listed by: SIBCY CLINE, INC.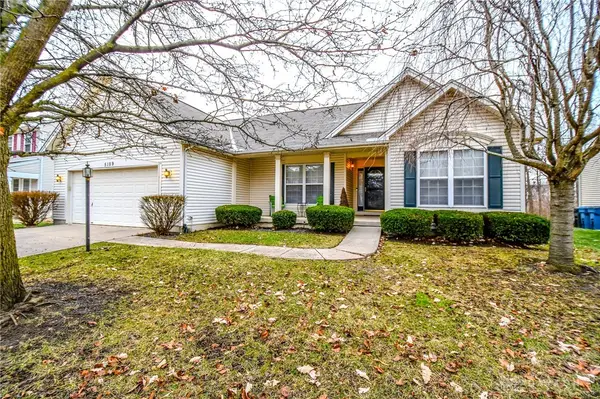 $309,000Pending3 beds 3 baths1,704 sq. ft.
$309,000Pending3 beds 3 baths1,704 sq. ft.5189 Deergate Drive, Tipp City, OH 45371
MLS# 949294Listed by: COLDWELL BANKER HERITAGE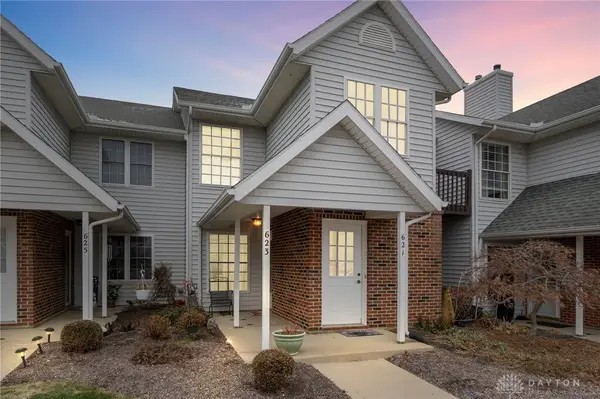 $149,000Active1 beds 1 baths726 sq. ft.
$149,000Active1 beds 1 baths726 sq. ft.623 Thornburg, Tipp City, OH 45371
MLS# 949279Listed by: RE/MAX VICTORY + AFFILIATES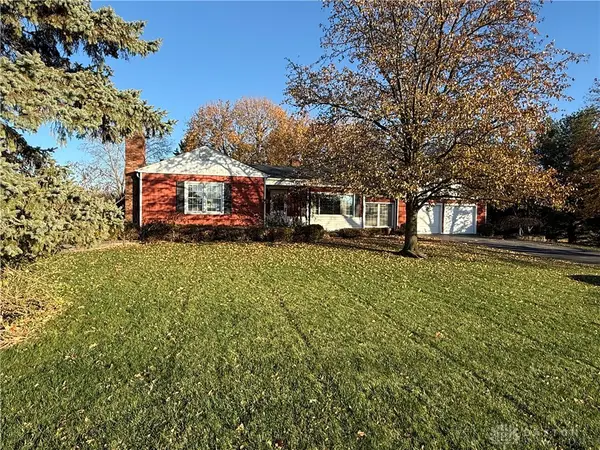 $259,900Active3 beds 2 baths1,128 sq. ft.
$259,900Active3 beds 2 baths1,128 sq. ft.8845 Flick Road, Tipp City, OH 45371
MLS# 949081Listed by: CLIENT'S CHOICE REALTY
