3805 Cassandra Drive, Tipp City, OH 45371
Local realty services provided by:ERA Petkus Weiss
3805 Cassandra Drive,Tipp City, OH 45371
$299,950
- 4 Beds
- 2 Baths
- 2,070 sq. ft.
- Single family
- Active
Listed by:carli amlin(937) 667-1950
Office:re/max alliance realty
MLS#:946029
Source:OH_DABR
Price summary
- Price:$299,950
- Price per sq. ft.:$144.9
About this home
Welcome to 3805 Cassandra Drive! This all-brick ranch is tucked in the heart of Tipp City’s popular Woodlawn Subdivision — a neighborhood with tree-line streets and connects directly to Windmere subdivision also. You’ll appreciate the easy one-level living this home offers, with four bedrooms, two full baths, and multiple living spaces to fit your lifestyle.
Inside, the floor plan feels open and comfortable. The kitchen flows directly into the family room, making it easy to stay connected while cooking or entertaining. A brick fireplace anchors the family room and adds warmth and charm year-round. There’s also a separate dining room for gatherings and a front living room that could double as a sitting area, office, or playroom — flexible for the way you live.
The bedrooms are nicely sized, and the primary suite includes its own private bath. The yard is a great size — big enough to enjoy without being high-maintenance — and the brick exterior gives this home timeless appeal and easy upkeep.
Woodlawn offers quick access to I-75, local restaurants, and Tipp City Schools. Whether you’re just starting out, downsizing, or looking for main-floor living in a great location, this one checks the boxes for comfort, convenience, and value. All this home needs is YOU!
Contact an agent
Home facts
- Year built:1979
- Listing ID #:946029
- Added:1 day(s) ago
- Updated:October 21, 2025 at 04:02 PM
Rooms and interior
- Bedrooms:4
- Total bathrooms:2
- Full bathrooms:2
- Living area:2,070 sq. ft.
Structure and exterior
- Year built:1979
- Building area:2,070 sq. ft.
- Lot area:0.42 Acres
Finances and disclosures
- Price:$299,950
- Price per sq. ft.:$144.9
New listings near 3805 Cassandra Drive
- New
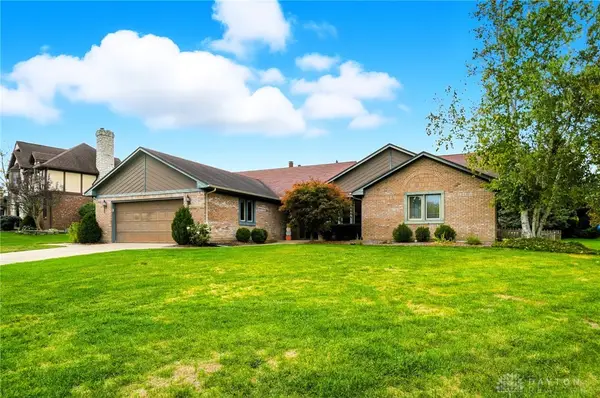 $400,000Active3 beds 3 baths2,167 sq. ft.
$400,000Active3 beds 3 baths2,167 sq. ft.625 Lantana Court, Tipp City, OH 45371
MLS# 946192Listed by: COLDWELL BANKER HERITAGE - New
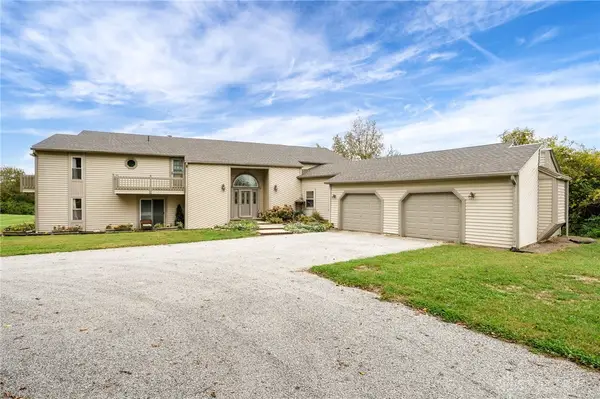 $599,900Active5 beds 5 baths4,450 sq. ft.
$599,900Active5 beds 5 baths4,450 sq. ft.5315 E State Route 571, Tipp City, OH 45371
MLS# 945462Listed by: RE/MAX ALLIANCE REALTY - New
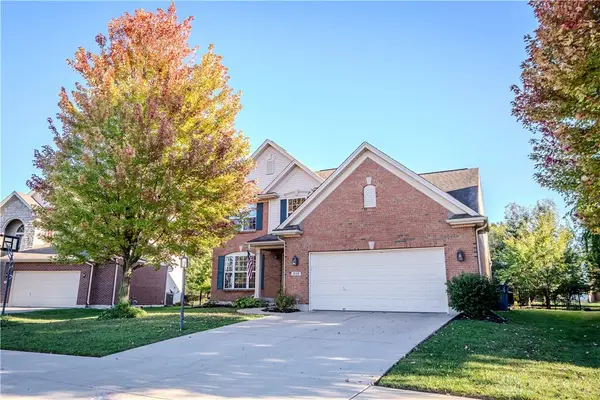 $398,986Active3 beds 3 baths2,421 sq. ft.
$398,986Active3 beds 3 baths2,421 sq. ft.512 Cider Mill Way, Tipp City, OH 45371
MLS# 946009Listed by: BHHS PROFESSIONAL REALTY - New
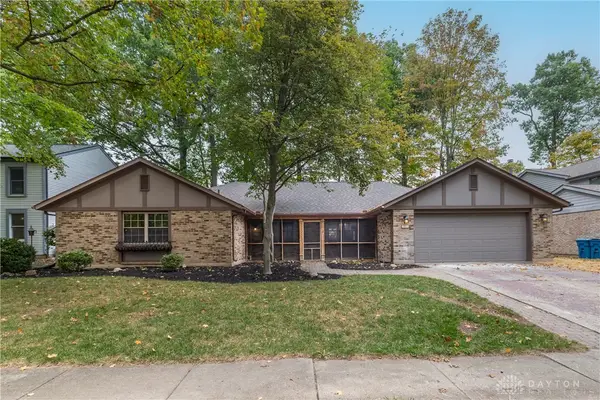 $389,900Active3 beds 2 baths2,202 sq. ft.
$389,900Active3 beds 2 baths2,202 sq. ft.1013 Arapaho Trail, Tipp City, OH 45371
MLS# 945850Listed by: KELLER WILLIAMS HOME TOWN RLTY 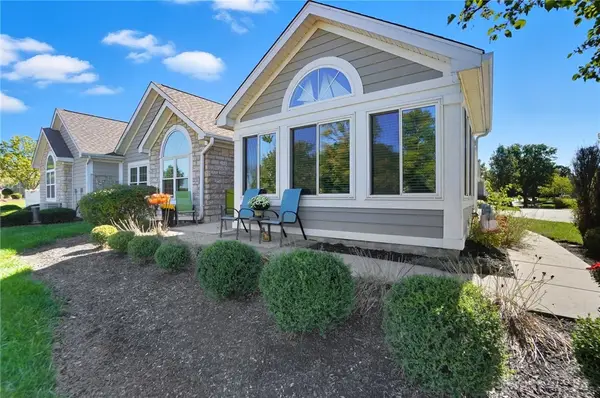 $263,500Pending3 beds 2 baths1,627 sq. ft.
$263,500Pending3 beds 2 baths1,627 sq. ft.4620 Cobblestone Drive, Tipp City, OH 45371
MLS# 945675Listed by: COLDWELL BANKER HERITAGE- New
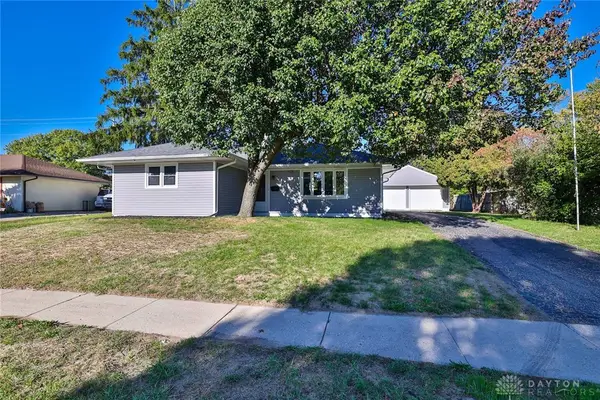 $255,000Active3 beds 1 baths1,140 sq. ft.
$255,000Active3 beds 1 baths1,140 sq. ft.389 N Garber Drive, Tipp City, OH 45371
MLS# 945330Listed by: SIBCY CLINE INC. - New
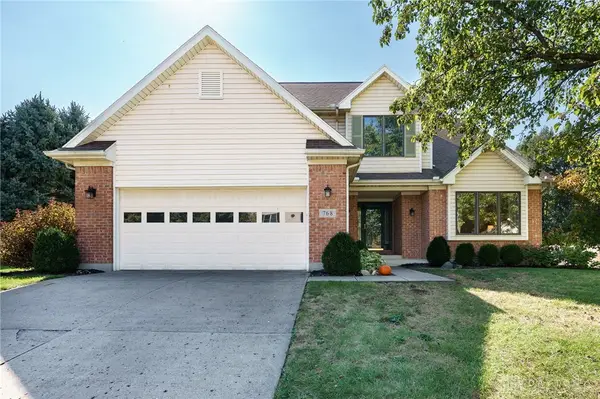 $385,000Active4 beds 3 baths4,303 sq. ft.
$385,000Active4 beds 3 baths4,303 sq. ft.768 Stonehenge Drive, Tipp City, OH 45371
MLS# 944574Listed by: RE/MAX ALLIANCE REALTY - New
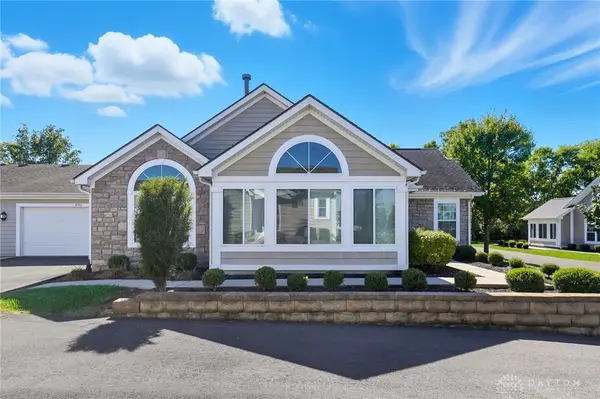 $274,900Active2 beds 2 baths
$274,900Active2 beds 2 baths4704 Cobblestone Drive, Tipp City, OH 45371
MLS# 945562Listed by: GLASSHOUSE REALTY GROUP - New
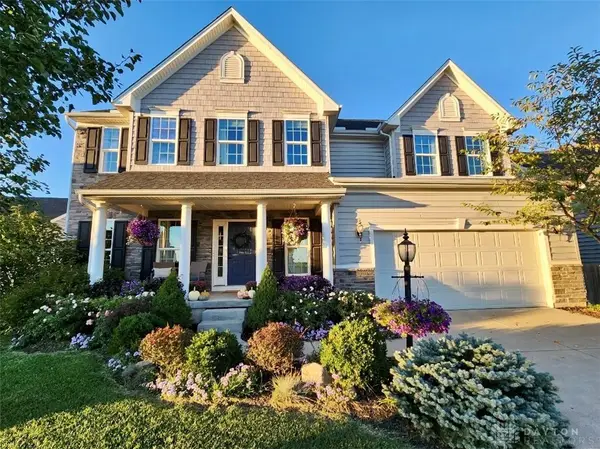 $480,000Active5 beds 4 baths4,170 sq. ft.
$480,000Active5 beds 4 baths4,170 sq. ft.2529 Sunset Maple Drive, Tipp City, OH 45371
MLS# 945490Listed by: LUMA REALTY
