4146 Spicebush Drive, Tipp City, OH 45371
Local realty services provided by:ERA Petkus Weiss
4146 Spicebush Drive,Tipp City, OH 45371
$499,900
- 5 Beds
- 4 Baths
- 3,412 sq. ft.
- Single family
- Active
Listed by: jeffrey e apple937-418-3538
Office: bhhs professional realty
MLS#:940755
Source:OH_DABR
Price summary
- Price:$499,900
- Price per sq. ft.:$146.51
- Monthly HOA dues:$23.33
About this home
Welcome to 4146 Spicebush Dr. Tipp City, OH! Located in the desirable and conveniently placed Carriage Trails Subdivision. This home is absolutely incredible and will be certain to Impress! Offering approx. 3,412 Square Feet of living space including the finished basement! 5 to 6 bedrooms, 3.5 Bathrooms! Multi levels allows for the perfect opportunity of multigenerational living options. Pristine condition and this home presents itself so well. Tremendous curb appeal. Extra concrete parking area added to the driveway for more off street parking. Comfortable covered front porch. Welcoming entryway. Formal dining room. Gorgeous great room soaring ceilings, gas fireplace and stunning chandelier. The kitchen is large and offers ample cabinet and counter space, appliances, bar area for additional seating. The morning room w/cathedral ceilings is filled with natural light and is the perfect gathering place for meals and conversations. Access to the expansive and exquisite back deck and patio area is provided from this point not to mention the fully fenced backyard and storage shed. Note the pantry area off the entry is plumbed for additional 1/2 bath and offers a utility sink. Owners bedroom w/private bath, dual closets, large tiled shower and dual sinks. All bedrooms have great closet space. The basement has been finished to include an amazing rec room w/electric fireplace, Fantastic bar/kitchenette area to enjoy with guests and entertain. The possible 6th bedroom is located in the basement and is ideal for your home office with built in desk. The fridge and microwave in the basement will not convey. The attached garage offers an additional kitchenette area w/sink and heat. Do not delay on scheduling your showing on this superb and grand beauty today! The Sellers who are the original owners have cared for, loved and have put great investments into this home. The work is complete. It is ready for you to Enjoy!
Contact an agent
Home facts
- Year built:2016
- Listing ID #:940755
- Added:153 day(s) ago
- Updated:January 07, 2026 at 04:57 PM
Rooms and interior
- Bedrooms:5
- Total bathrooms:4
- Full bathrooms:3
- Half bathrooms:1
- Living area:3,412 sq. ft.
Structure and exterior
- Year built:2016
- Building area:3,412 sq. ft.
- Lot area:0.18 Acres
Finances and disclosures
- Price:$499,900
- Price per sq. ft.:$146.51
New listings near 4146 Spicebush Drive
- New
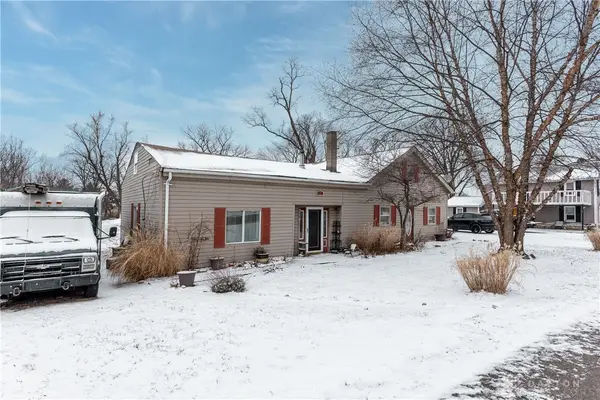 $169,900Active5 beds 3 baths2,490 sq. ft.
$169,900Active5 beds 3 baths2,490 sq. ft.8570 S 1st Street, Tipp City, OH 45371
MLS# 950170Listed by: KELLER WILLIAMS HOME TOWN RLTY - Open Sun, 11:59am to 1pmNew
 $240,000Active2 beds 2 baths1,204 sq. ft.
$240,000Active2 beds 2 baths1,204 sq. ft.4645 Cobblestone Drive, Tipp City, OH 45371
MLS# 950171Listed by: HOWARD HANNA REAL ESTATE SERV - New
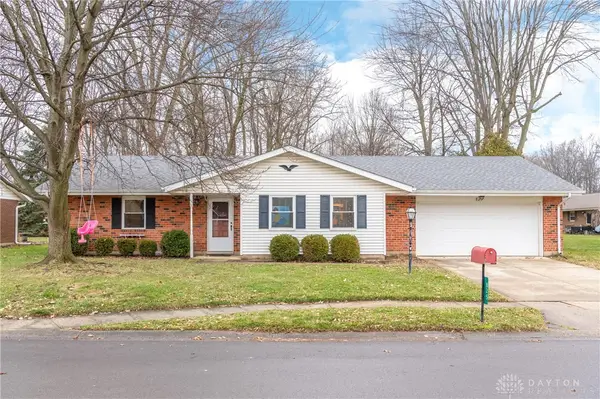 $325,000Active3 beds 2 baths1,707 sq. ft.
$325,000Active3 beds 2 baths1,707 sq. ft.825 Hawthorne Drive, Tipp City, OH 45371
MLS# 950183Listed by: IRONGATE INC. - New
 $365,000Active3 beds 2 baths1,801 sq. ft.
$365,000Active3 beds 2 baths1,801 sq. ft.1109 Honeydew Drive, Tipp City, OH 45371
MLS# 949868Listed by: KELLER WILLIAMS COMMUNITY PART - New
 $559,900Active3 beds 3 baths2,478 sq. ft.
$559,900Active3 beds 3 baths2,478 sq. ft.6070 Studebaker Road, Tipp City, OH 45371
MLS# 949977Listed by: GARDEN GATE REALTY INC. - New
 $260,000Active4 beds 2 baths1,967 sq. ft.
$260,000Active4 beds 2 baths1,967 sq. ft.3500 Cassandra Drive, Tipp City, OH 45371
MLS# 949800Listed by: KELLER WILLIAMS ADVISORS RLTY - New
 $348,284Active3 beds 2 baths1,679 sq. ft.
$348,284Active3 beds 2 baths1,679 sq. ft.1704 Chevington Chase, Tipp City, OH 45371
MLS# 949851Listed by: KELLER WILLIAMS SEVEN HILLS - New
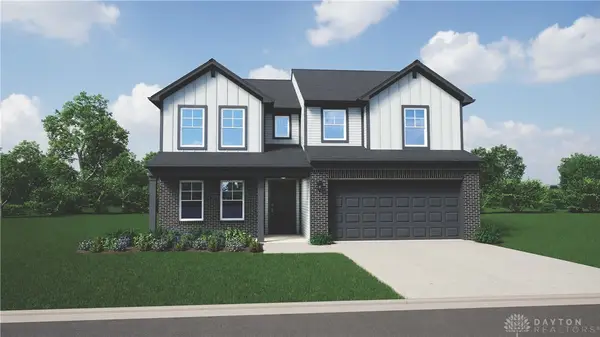 $377,959Active4 beds 3 baths2,343 sq. ft.
$377,959Active4 beds 3 baths2,343 sq. ft.1234 Wind Rock Road, Tipp City, OH 45371
MLS# 949848Listed by: KELLER WILLIAMS SEVEN HILLS 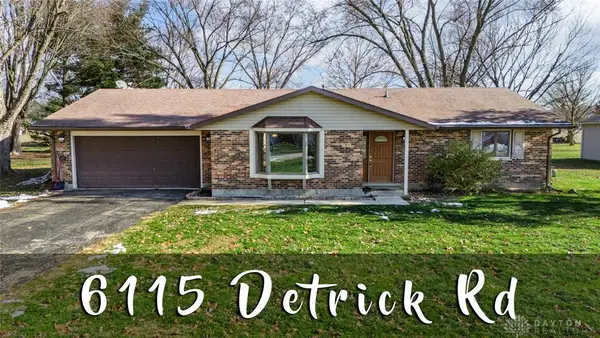 $322,000Active3 beds 2 baths1,690 sq. ft.
$322,000Active3 beds 2 baths1,690 sq. ft.6115 Detrick Road, Tipp City, OH 45371
MLS# 949163Listed by: SIBCY CLINE INC.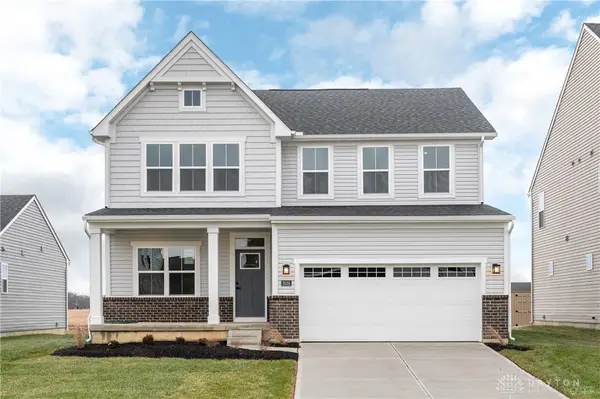 $414,900Pending5 beds 4 baths
$414,900Pending5 beds 4 baths3535 Arrowwood Street, Tipp City, OH 45371
MLS# 949581Listed by: GLASSHOUSE REALTY GROUP
