4264 Forestedge Street, Tipp City, OH 45371
Local realty services provided by:ERA Petkus Weiss
4264 Forestedge Street,Tipp City, OH 45371
$432,000
- 3 Beds
- 4 Baths
- 1,856 sq. ft.
- Single family
- Active
Listed by:catherine e gould937-545-8861
Office:keller williams home town rlty
MLS#:939974
Source:OH_DABR
Price summary
- Price:$432,000
- Price per sq. ft.:$232.76
About this home
Gorgeous Fischer built Home in 2024 in beautiful Carriage Trails is now available! Why wait to build ~ this one is ready! The Wesley Plan offers 1,856 sq. ft + a full finished walk out bsmt. As you enter the foyer a private study/office, is conveniently located. This home features an open concept design w/ large island w/ granite counter tops that includes stainless steel appliances, upgraded cabinetry w/ 42" upper cabinets w/ soft close hinges, pantry and walk out morning room. All open to the sunny breakfast room & family room w/ large, picturesque windows. Large owners en suite that includes double sink vanity, walk-in shower and walk-in closet. The second level offers 2 additional bedrooms each w/ walk-in closets + A full bath and large loft area. This home also features a full walkout basement w/ a full finished half bath, built in bar that leads to sliding back doors out to a huge concrete patio overlooking a private wooded back drop. Perfect place to entertain family/guests. (Propane line ran for the gas grill) Don't miss this opportunity to be the long-time owners of Forestedge St. that includes a 2-car garage with an extra 3 ft bump out seller had upgraded. Location & Convenience abound ~ Close to I-70/ I-75, and St. Rt. 235/I-675. Rose Music Center, WPAFB, Malls, Water Parks, Hiking Trails, Buccee's (Coming Soon) + Shopping of all kinds, Restaurants & Entertainment. 10 min. drive or less to downtown Dayton attractions. See you soon!
Contact an agent
Home facts
- Year built:2024
- Listing ID #:939974
- Added:76 day(s) ago
- Updated:October 12, 2025 at 03:18 PM
Rooms and interior
- Bedrooms:3
- Total bathrooms:4
- Full bathrooms:2
- Half bathrooms:2
- Living area:1,856 sq. ft.
Structure and exterior
- Year built:2024
- Building area:1,856 sq. ft.
- Lot area:0.17 Acres
Finances and disclosures
- Price:$432,000
- Price per sq. ft.:$232.76
New listings near 4264 Forestedge Street
- New
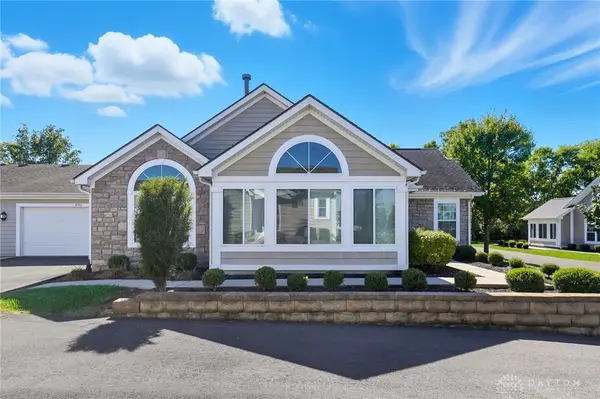 $274,900Active2 beds 2 baths
$274,900Active2 beds 2 baths4704 Cobblestone Drive, Tipp City, OH 45371
MLS# 945562Listed by: GLASSHOUSE REALTY GROUP - Open Sun, 11 to 1amNew
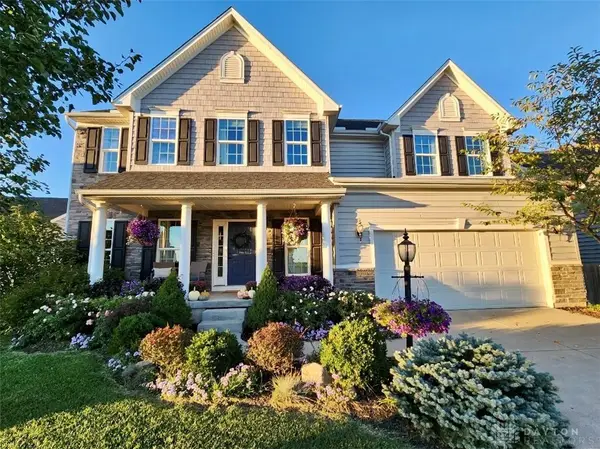 $480,000Active4 beds 4 baths4,170 sq. ft.
$480,000Active4 beds 4 baths4,170 sq. ft.2529 Sunset Maple Drive, Tipp City, OH 45371
MLS# 945490Listed by: LUMA REALTY - Open Sun, 1 to 2:30pm
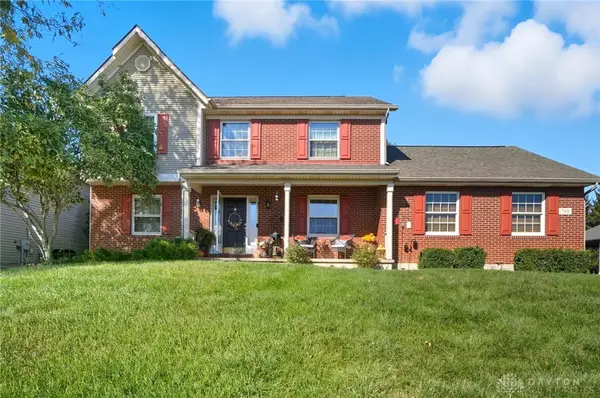 $434,000Pending3 beds 3 baths3,406 sq. ft.
$434,000Pending3 beds 3 baths3,406 sq. ft.745 Chelsea Lane, Tipp City, OH 45371
MLS# 945464Listed by: KELLER WILLIAMS HOME TOWN RLTY - New
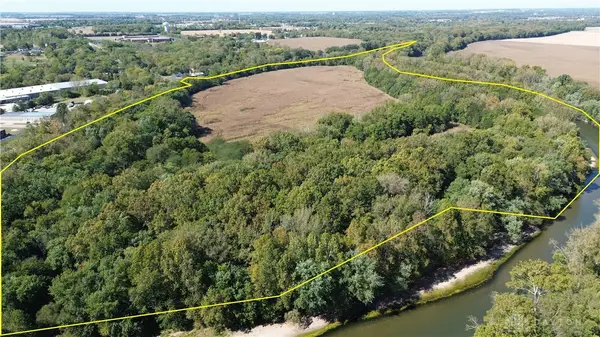 $844,270Active84.43 Acres
$844,270Active84.43 Acres0 Crane Road, Tipp City, OH 45371
MLS# 945379Listed by: BRUNS REALTY GROUP, LLC - New
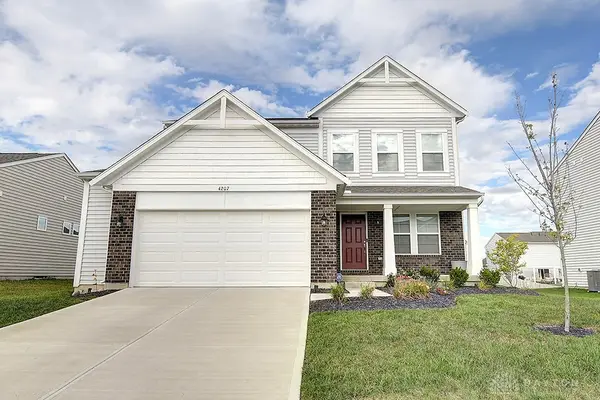 $399,900Active3 beds 3 baths1,896 sq. ft.
$399,900Active3 beds 3 baths1,896 sq. ft.4207 Forestedge Street, Tipp City, OH 45371
MLS# 945264Listed by: EXP REALTY - New
 $185,000Active3 beds 2 baths1,400 sq. ft.
$185,000Active3 beds 2 baths1,400 sq. ft.423 S 2nd Street, Tipp City, OH 45371
MLS# 945186Listed by: IRONGATE INC. - New
 $394,500Active4 beds 3 baths2,648 sq. ft.
$394,500Active4 beds 3 baths2,648 sq. ft.6060 Detrick Road, Tipp City, OH 45371
MLS# 945124Listed by: HOWARD HANNA REAL ESTATE SERV - New
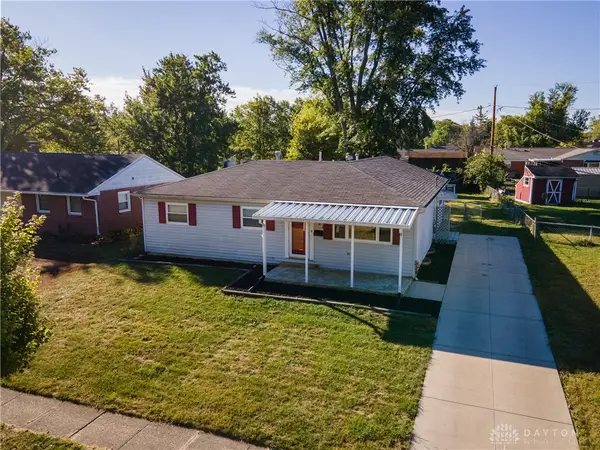 $239,900Active4 beds 2 baths1,612 sq. ft.
$239,900Active4 beds 2 baths1,612 sq. ft.397 Miles Avenue, Tipp City, OH 45371
MLS# 944847Listed by: RE/MAX ALLIANCE REALTY - New
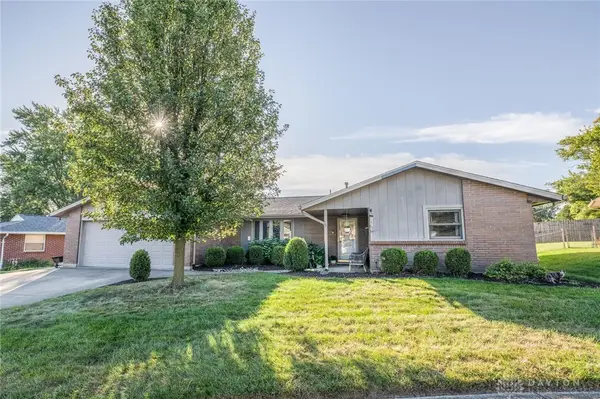 $275,000Active3 beds 2 baths1,422 sq. ft.
$275,000Active3 beds 2 baths1,422 sq. ft.760 Rosedale Drive, Tipp City, OH 45371
MLS# 944963Listed by: WESTWOOD REAL ESTATE CO - New
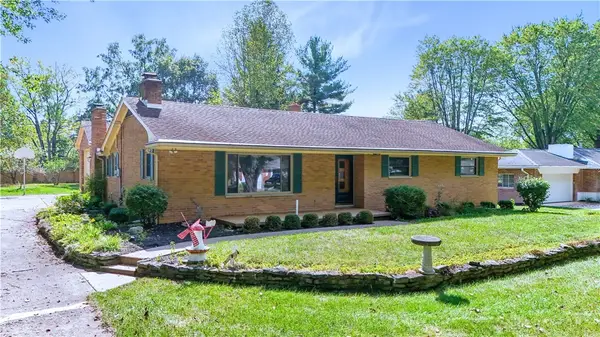 $275,000Active3 beds 2 baths1,904 sq. ft.
$275,000Active3 beds 2 baths1,904 sq. ft.6870 Wonder Way, Tipp City, OH 45371
MLS# 944695Listed by: RE/MAX VICTORY + AFFILIATES
