4957 Country Park Drive, Tipp City, OH 45371
Local realty services provided by:ERA Petkus Weiss
4957 Country Park Drive,Tipp City, OH 45371
$327,000
- 4 Beds
- 3 Baths
- - sq. ft.
- Single family
- Sold
Listed by: jennifer kingrey(937) 524-0080
Office: re/max victory + affiliates
MLS#:943455
Source:OH_DABR
Sorry, we are unable to map this address
Price summary
- Price:$327,000
- Monthly HOA dues:$25.67
About this home
Beautiful curb appeal and very well maintained home with 2342 sq. of finished living area plus an additional 1016 sq. ft. in the basement. This home features an open concept great room and kitchen area, 4 bedrooms, 2.5 baths and a 2 car garage. Updates include: water heater 2021, furnace 2020, a/c 2020 & roof 2020. Tile floors from the entry, laundry room then into the kitchen and breakfast nook. The kitchen includes stainless steel appliances, pantry and a breakfast nook. The front living room and dining adds not only extra living area for entertaining but would also makes an ideal space for a home office. Double doors lead to the primary suite which boasts a very large walk-in closet & ensuite bathroom with soaking tub, double vanities and tile floors. This home has the best of both with neighborhood living and a feeling of seclusion and privacy in your spacious treelined backyard. Conveniently located close to I70 and shopping. Welcome home!
Contact an agent
Home facts
- Year built:2001
- Listing ID #:943455
- Added:115 day(s) ago
- Updated:January 07, 2026 at 07:58 AM
Rooms and interior
- Bedrooms:4
- Total bathrooms:3
- Full bathrooms:2
- Half bathrooms:1
Structure and exterior
- Year built:2001
Finances and disclosures
- Price:$327,000
New listings near 4957 Country Park Drive
- New
 $365,000Active3 beds 2 baths1,801 sq. ft.
$365,000Active3 beds 2 baths1,801 sq. ft.1109 Honeydew Drive, Tipp City, OH 45371
MLS# 949868Listed by: KELLER WILLIAMS COMMUNITY PART - New
 $559,900Active3 beds 3 baths2,478 sq. ft.
$559,900Active3 beds 3 baths2,478 sq. ft.6070 Studebaker Road, Tipp City, OH 45371
MLS# 949977Listed by: GARDEN GATE REALTY INC. - New
 $260,000Active4 beds 2 baths1,967 sq. ft.
$260,000Active4 beds 2 baths1,967 sq. ft.3500 Cassandra Drive, Tipp City, OH 45371
MLS# 949800Listed by: KELLER WILLIAMS ADVISORS RLTY - New
 $348,284Active3 beds 2 baths1,679 sq. ft.
$348,284Active3 beds 2 baths1,679 sq. ft.1704 Chevington Chase, Tipp City, OH 45371
MLS# 949851Listed by: KELLER WILLIAMS SEVEN HILLS - New
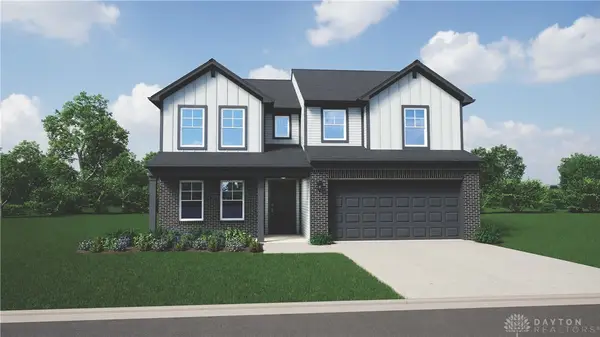 $377,959Active4 beds 3 baths2,343 sq. ft.
$377,959Active4 beds 3 baths2,343 sq. ft.1234 Wind Rock Road, Tipp City, OH 45371
MLS# 949848Listed by: KELLER WILLIAMS SEVEN HILLS 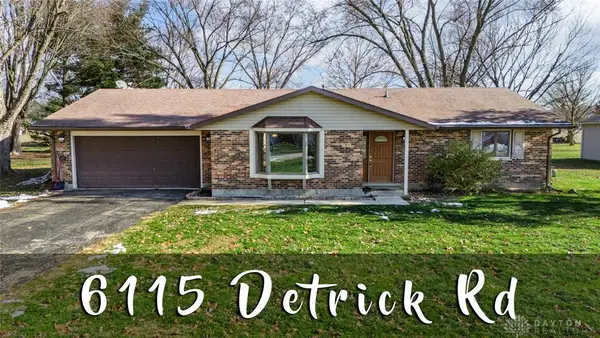 $322,000Active3 beds 2 baths1,690 sq. ft.
$322,000Active3 beds 2 baths1,690 sq. ft.6115 Detrick Road, Tipp City, OH 45371
MLS# 949163Listed by: SIBCY CLINE INC.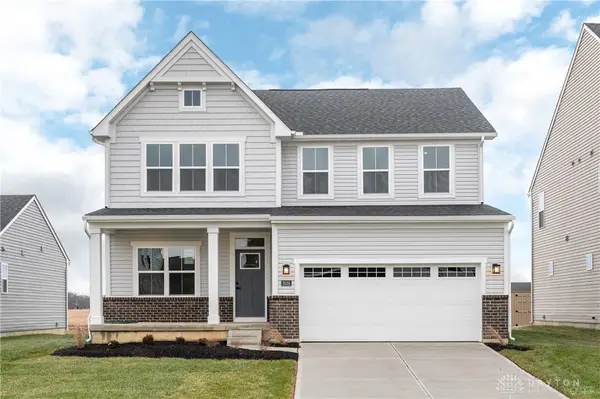 $414,900Pending5 beds 4 baths
$414,900Pending5 beds 4 baths3535 Arrowwood Street, Tipp City, OH 45371
MLS# 949581Listed by: GLASSHOUSE REALTY GROUP- Open Sun, 12 to 2pm
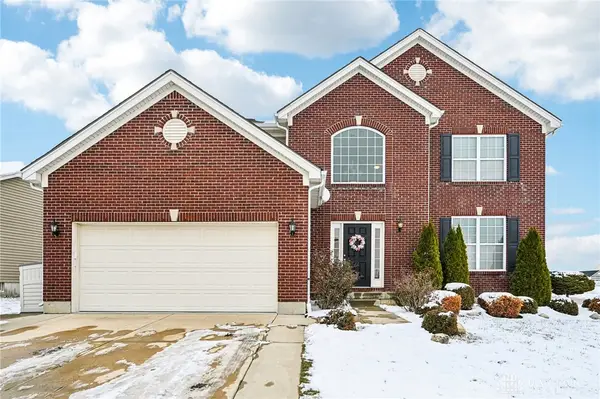 $474,900Active4 beds 4 baths3,346 sq. ft.
$474,900Active4 beds 4 baths3,346 sq. ft.4076 Spicebush Drive, Tipp City, OH 45371
MLS# 949419Listed by: HOWARD HANNA REAL ESTATE SERV 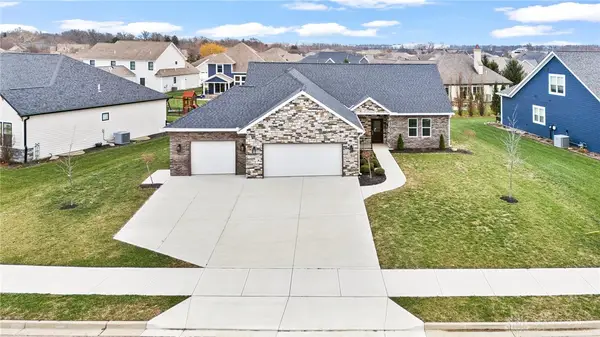 $524,900Active3 beds 3 baths2,238 sq. ft.
$524,900Active3 beds 3 baths2,238 sq. ft.1050 Rosenthal Drive, Tipp City, OH 45371
MLS# 949395Listed by: COLDWELL BANKER HERITAGE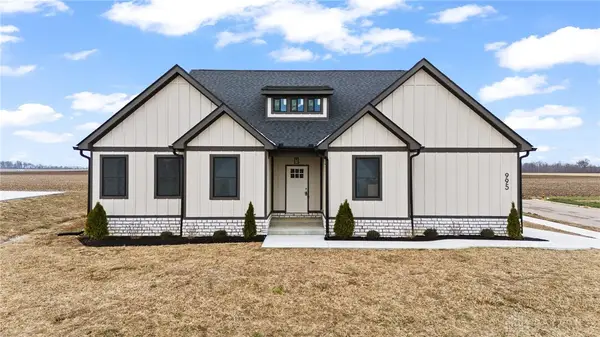 $524,900Active4 beds 3 baths2,652 sq. ft.
$524,900Active4 beds 3 baths2,652 sq. ft.995 Rosenthal Drive, Tipp City, OH 45371
MLS# 949400Listed by: COLDWELL BANKER HERITAGE
