6024 Boxelder Drive, Tipp City, OH 45371
Local realty services provided by:ERA Petkus Weiss
6024 Boxelder Drive,Tipp City, OH 45371
$408,000
- 4 Beds
- 3 Baths
- 2,748 sq. ft.
- Single family
- Active
Listed by: anthony posevitz, ryan s riddell(937) 530-4904
Office: keller williams community part
MLS#:947319
Source:OH_DABR
Price summary
- Price:$408,000
- Price per sq. ft.:$148.47
About this home
Welcome to 6024 Boxelder Drive — a beautifully maintained 4-bedroom, 2.5-bath home that perfectly blends comfort, style, and functionality. From the moment you arrive, you’ll be captivated by its inviting curb appeal and thoughtful design.
Step inside to discover a bright, open layout featuring an updated kitchen with modern finishes, abundant counter space, and plenty of storage — ideal for both everyday living and entertaining. The primary suite offers a relaxing retreat with its private en suite bath, while the additional bedrooms provide versatility for family, guests, or a home office.
The fully finished basement adds even more living space, perfect for a cozy family room, home theater, or recreation area. Step outside to enjoy peaceful mornings or lively gatherings on the spacious 17x17 deck, overlooking a beautifully maintained yard — ideal for grilling, entertaining, or simply soaking up the sunshine.
Nestled in the desirable Carriage Trail Community, this home offers easy access to top-rated schools, parks, and shopping. With its ideal location and move-in-ready appeal, 6024 Boxelder Drive has everything you need to live comfortably and create lasting memories.
Contact an agent
Home facts
- Year built:2021
- Listing ID #:947319
- Added:45 day(s) ago
- Updated:December 22, 2025 at 07:51 PM
Rooms and interior
- Bedrooms:4
- Total bathrooms:3
- Full bathrooms:2
- Half bathrooms:1
- Living area:2,748 sq. ft.
Structure and exterior
- Year built:2021
- Building area:2,748 sq. ft.
- Lot area:0.18 Acres
Finances and disclosures
- Price:$408,000
- Price per sq. ft.:$148.47
New listings near 6024 Boxelder Drive
- New
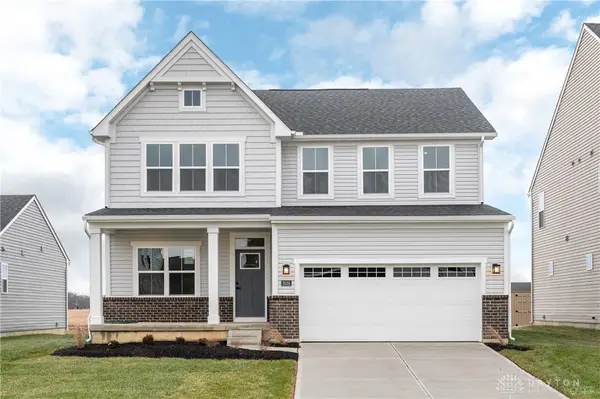 $414,900Active5 beds 4 baths
$414,900Active5 beds 4 baths3535 Arrowwood Street, Tipp City, OH 45371
MLS# 949581Listed by: GLASSHOUSE REALTY GROUP - New
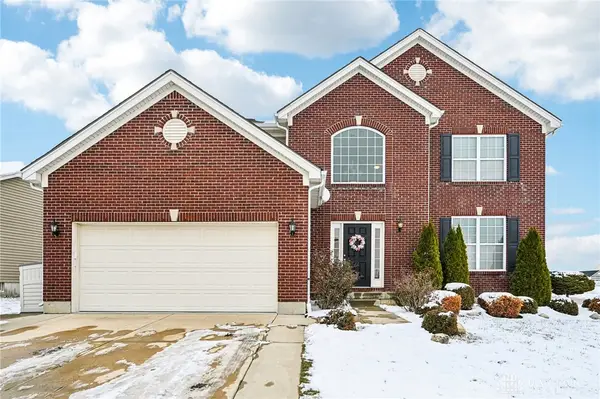 $474,900Active4 beds 4 baths3,346 sq. ft.
$474,900Active4 beds 4 baths3,346 sq. ft.4076 Spicebush Drive, Tipp City, OH 45371
MLS# 949419Listed by: HOWARD HANNA REAL ESTATE SERV - New
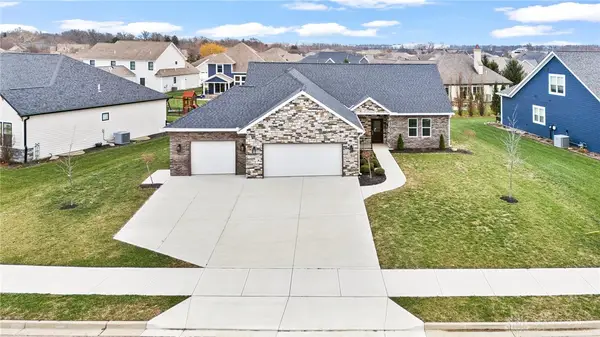 $524,900Active3 beds 3 baths2,238 sq. ft.
$524,900Active3 beds 3 baths2,238 sq. ft.1050 Rosenthal Drive, Tipp City, OH 45371
MLS# 949395Listed by: COLDWELL BANKER HERITAGE - New
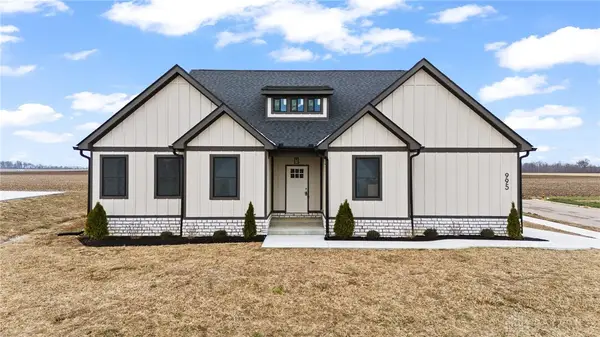 $524,900Active4 beds 3 baths2,652 sq. ft.
$524,900Active4 beds 3 baths2,652 sq. ft.995 Rosenthal Drive, Tipp City, OH 45371
MLS# 949400Listed by: COLDWELL BANKER HERITAGE - New
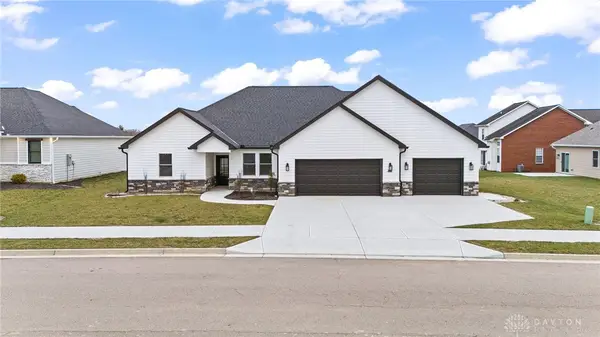 $474,700Active3 beds 3 baths2,586 sq. ft.
$474,700Active3 beds 3 baths2,586 sq. ft.940 Rosenthal Drive, Troy, OH 45373
MLS# 949404Listed by: COLDWELL BANKER HERITAGE - New
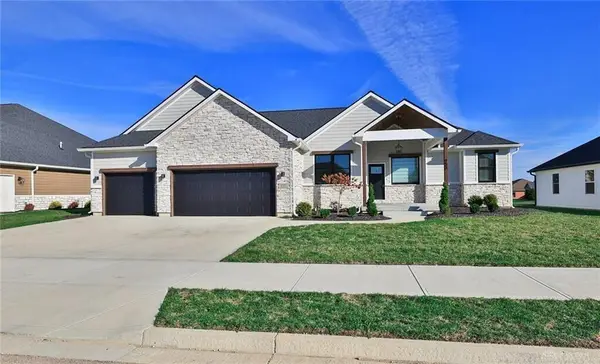 $650,000Active5 beds 5 baths4,115 sq. ft.
$650,000Active5 beds 5 baths4,115 sq. ft.950 Rosenthal Drive, Troy, OH 45373
MLS# 225045670Listed by: SIBCY CLINE, INC. 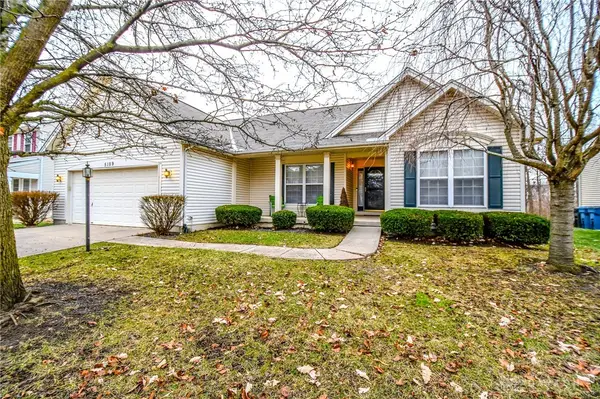 $309,000Pending3 beds 3 baths1,704 sq. ft.
$309,000Pending3 beds 3 baths1,704 sq. ft.5189 Deergate Drive, Tipp City, OH 45371
MLS# 949294Listed by: COLDWELL BANKER HERITAGE- New
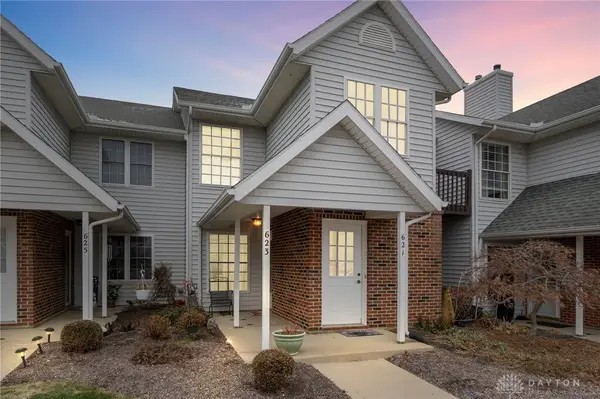 $149,000Active1 beds 1 baths726 sq. ft.
$149,000Active1 beds 1 baths726 sq. ft.623 Thornburg, Tipp City, OH 45371
MLS# 949279Listed by: RE/MAX VICTORY + AFFILIATES 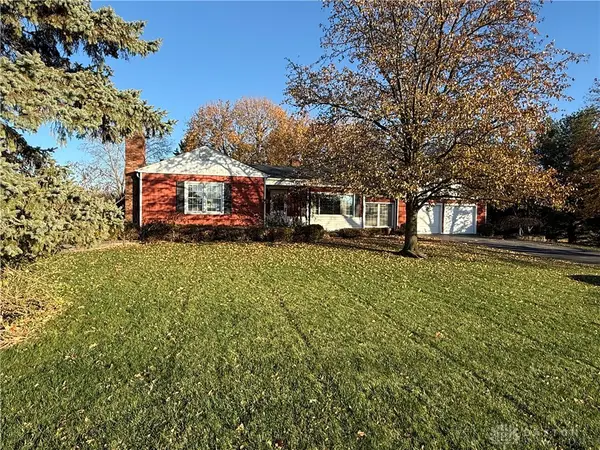 $259,900Active3 beds 2 baths1,128 sq. ft.
$259,900Active3 beds 2 baths1,128 sq. ft.8845 Flick Road, Tipp City, OH 45371
MLS# 949081Listed by: CLIENT'S CHOICE REALTY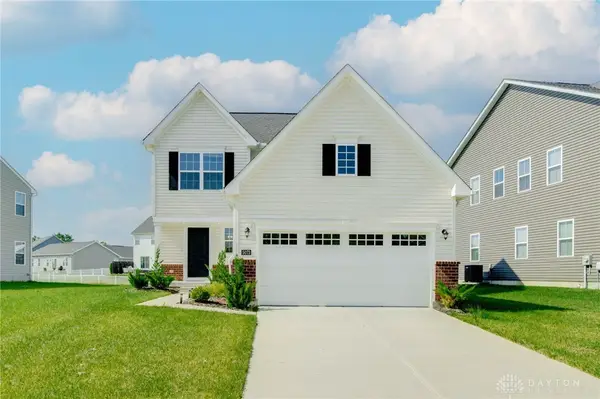 $362,000Active3 beds 4 baths2,502 sq. ft.
$362,000Active3 beds 4 baths2,502 sq. ft.5073 Catalpa Drive, Tipp City, OH 45371
MLS# 948830Listed by: JMG OHIO
