7032 Honeylocust Street, Tipp City, OH 45371
Local realty services provided by:ERA Petkus Weiss
7032 Honeylocust Street,Tipp City, OH 45371
$359,500
- 4 Beds
- 3 Baths
- 2,480 sq. ft.
- Single family
- Pending
Listed by: gregory taylor9375729542
Office: garden gate realty inc.
MLS#:942073
Source:OH_DABR
Price summary
- Price:$359,500
- Price per sq. ft.:$144.96
About this home
(NOTE: Recent price drop allows for painting and new flooring if desired by the new owner.)
Welcome home to this beautiful two-story home in the highly desired Carriage Trails neighborhood, within Bethel schools! Built in 2021, this 4-bedroom, 2.5-bath home offers nearly 2,500 square feet of thoughtfully designed living space that’s perfect for both everyday comfort and entertaining. The main floor boasts an open-concept layout, where the kitchen flows seamlessly into the spacious living room, ideal for gathering with family and friends. Just off the entry are two versatile rooms, perfect for a home office, playroom, or formal dining area. Upstairs, you’ll find a bright loft space connecting the generously sized bedrooms. The primary suite features a relaxing soaking tub, separate shower, and a large walk-in closet. The laundry room is conveniently located nearby, making day-to-day living easy. The unfinished basement (over 1,400 sq. ft.) is ready for your personal touch, whether you dream of a home theater, gym, playroom, or extra storage. Outside, enjoy the expanded back patio, perfect for outdoor dining or relaxing evenings. Carriage Trails offers not just a home, but a lifestyle, just minutes from the Rose Music Center, Carriage Hill MetroPark, WPAFB, and the Kroger Aquatic Center with its pools, splash park, and lazy river.
Contact an agent
Home facts
- Year built:2021
- Listing ID #:942073
- Added:125 day(s) ago
- Updated:December 28, 2025 at 01:11 AM
Rooms and interior
- Bedrooms:4
- Total bathrooms:3
- Full bathrooms:2
- Half bathrooms:1
- Living area:2,480 sq. ft.
Structure and exterior
- Year built:2021
- Building area:2,480 sq. ft.
- Lot area:0.18 Acres
Finances and disclosures
- Price:$359,500
- Price per sq. ft.:$144.96
New listings near 7032 Honeylocust Street
- New
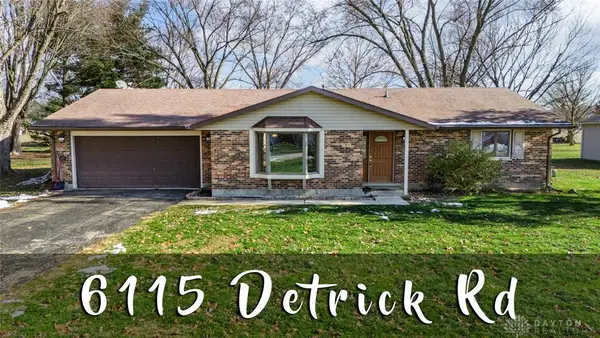 $322,000Active3 beds 2 baths1,690 sq. ft.
$322,000Active3 beds 2 baths1,690 sq. ft.6115 Detrick Road, Tipp City, OH 45371
MLS# 949163Listed by: SIBCY CLINE INC. 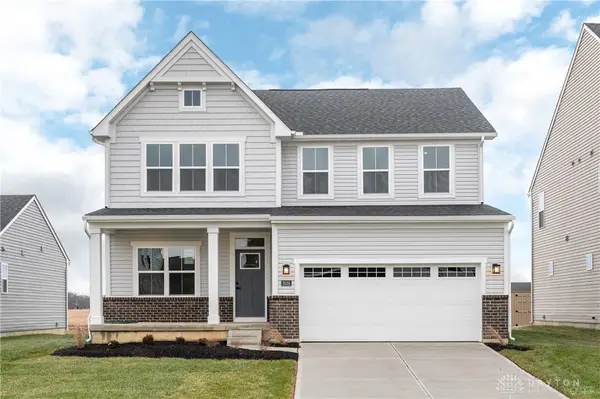 $414,900Pending5 beds 4 baths
$414,900Pending5 beds 4 baths3535 Arrowwood Street, Tipp City, OH 45371
MLS# 949581Listed by: GLASSHOUSE REALTY GROUP- New
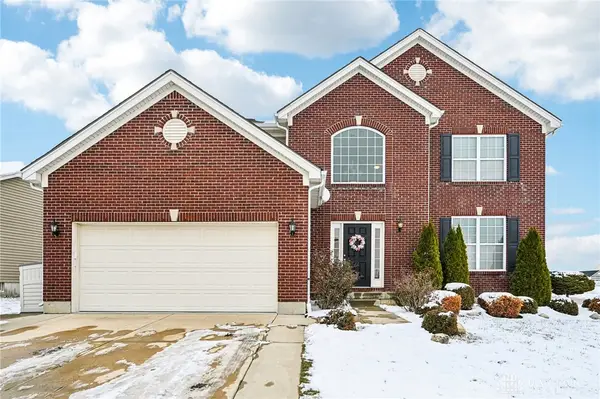 $474,900Active4 beds 4 baths3,346 sq. ft.
$474,900Active4 beds 4 baths3,346 sq. ft.4076 Spicebush Drive, Tipp City, OH 45371
MLS# 949419Listed by: HOWARD HANNA REAL ESTATE SERV - New
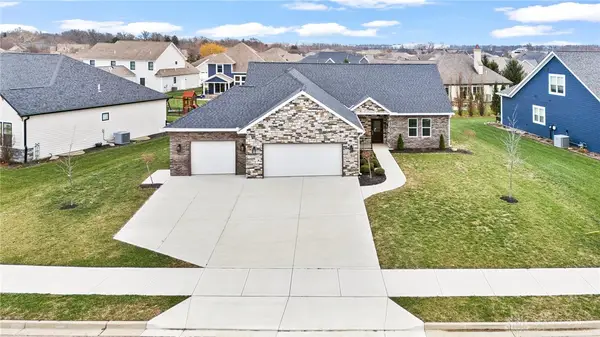 $524,900Active3 beds 3 baths2,238 sq. ft.
$524,900Active3 beds 3 baths2,238 sq. ft.1050 Rosenthal Drive, Tipp City, OH 45371
MLS# 949395Listed by: COLDWELL BANKER HERITAGE - New
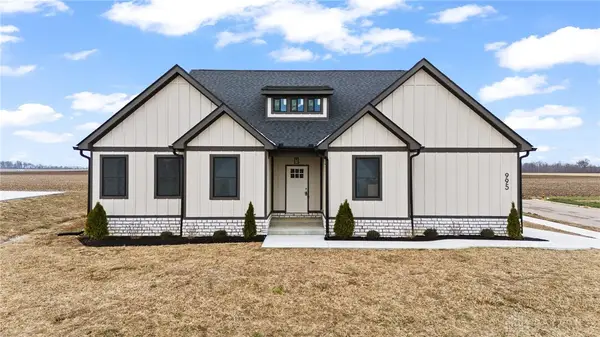 $524,900Active4 beds 3 baths2,652 sq. ft.
$524,900Active4 beds 3 baths2,652 sq. ft.995 Rosenthal Drive, Tipp City, OH 45371
MLS# 949400Listed by: COLDWELL BANKER HERITAGE - New
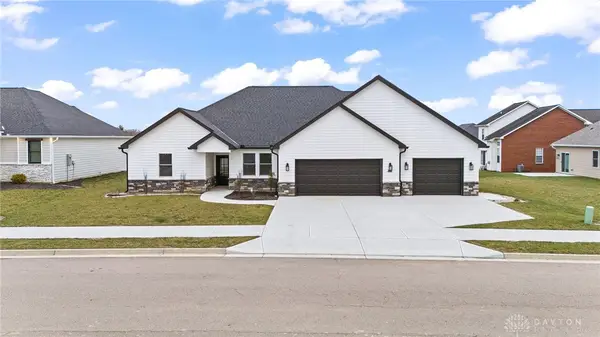 $474,700Active3 beds 3 baths2,586 sq. ft.
$474,700Active3 beds 3 baths2,586 sq. ft.940 Rosenthal Drive, Troy, OH 45373
MLS# 949404Listed by: COLDWELL BANKER HERITAGE 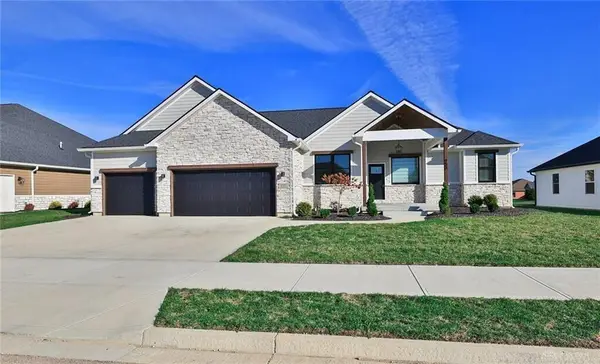 $650,000Active5 beds 5 baths4,115 sq. ft.
$650,000Active5 beds 5 baths4,115 sq. ft.950 Rosenthal Drive, Troy, OH 45373
MLS# 225045670Listed by: SIBCY CLINE, INC.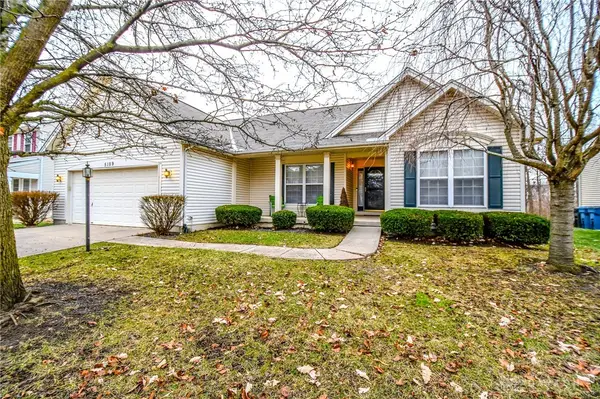 $309,000Pending3 beds 3 baths1,704 sq. ft.
$309,000Pending3 beds 3 baths1,704 sq. ft.5189 Deergate Drive, Tipp City, OH 45371
MLS# 949294Listed by: COLDWELL BANKER HERITAGE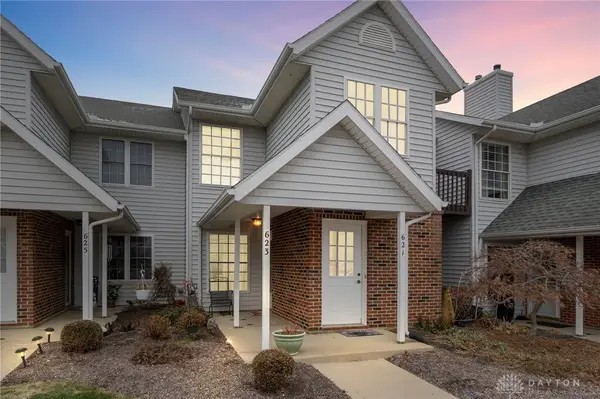 $149,000Active1 beds 1 baths726 sq. ft.
$149,000Active1 beds 1 baths726 sq. ft.623 Thornburg, Tipp City, OH 45371
MLS# 949279Listed by: RE/MAX VICTORY + AFFILIATES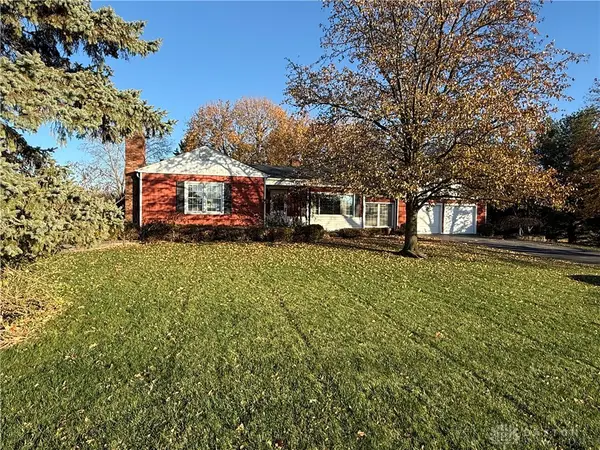 $259,900Active3 beds 2 baths1,128 sq. ft.
$259,900Active3 beds 2 baths1,128 sq. ft.8845 Flick Road, Tipp City, OH 45371
MLS# 949081Listed by: CLIENT'S CHOICE REALTY
