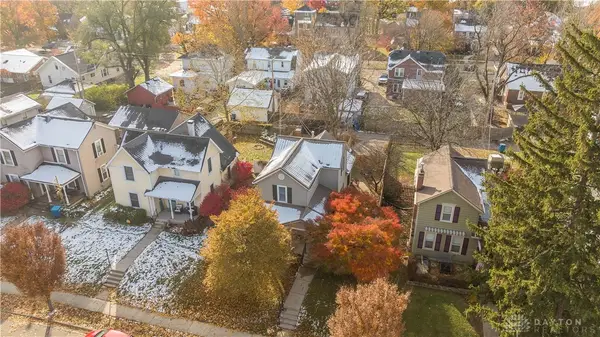8041 Bushclover Drive, Tipp City, OH 45371
Local realty services provided by:ERA Petkus Weiss
8041 Bushclover Drive,Tipp City, OH 45371
$400,000
- 3 Beds
- 4 Baths
- 1,958 sq. ft.
- Single family
- Active
Listed by: eleonora tatashadzeeleonorashomecare@gmail.com
Office: real of ohio
MLS#:938367
Source:OH_DABR
Price summary
- Price:$400,000
- Price per sq. ft.:$204.29
About this home
Unique opportunity! Fully finished basement featuring a complete kitchen, bathroom, recreation room, and two extra rooms! Stunning sunroom attached to the master bedroom on the second floor! Spacious great room with a gas fireplace and stone surround. It connects to the breakfast area, sunroom, and kitchen equipped with a refrigerator, range, microwave, pantry, and 42" cabinets. The dining room boasts French doors and a chandelier. Wood blinds are installed throughout the home. The expansive master suite includes a 15x12 $50K heated and air-conditioned sunroom with three walls of Levolor blinds; a walk-in closet with a wall safe, and a private bathroom featuring a large shower with a seat and double sinks. The second floor also has a washer and dryer, along with two additional bedrooms and a hall bathroom with a tub-shower combination. The lower level offers a roomy recreation room with surround sound, an eat-in kitchen with a range, refrigerator, and sink. There is a full bathroom with a walk-in jetted tub. Two more rooms separated by French doors can serve as a study or bedroom, depending on your preference. Washer and dryer hookups are available. Enjoy a covered deck, a stamped patio, a 14x8 shed with a concrete floor, electricity, and heat, along with 4' vinyl fencing. The water heater was replaced in 2021. A sump pump with battery backup is also included. This property has so much to offer!
Contact an agent
Home facts
- Year built:2014
- Listing ID #:938367
- Added:128 day(s) ago
- Updated:November 15, 2025 at 06:42 PM
Rooms and interior
- Bedrooms:3
- Total bathrooms:4
- Full bathrooms:3
- Half bathrooms:1
- Living area:1,958 sq. ft.
Structure and exterior
- Year built:2014
- Building area:1,958 sq. ft.
- Lot area:0.2 Acres
Finances and disclosures
- Price:$400,000
- Price per sq. ft.:$204.29
New listings near 8041 Bushclover Drive
- New
 $415,000Active3 beds 3 baths4,018 sq. ft.
$415,000Active3 beds 3 baths4,018 sq. ft.915 Winston Lane, Tipp City, OH 45371
MLS# 947612Listed by: HOWARD HANNA REAL ESTATE SERV - New
 $650,000Active5 beds 5 baths4,115 sq. ft.
$650,000Active5 beds 5 baths4,115 sq. ft.950 Rosenthal Drive, Tipp City, OH 45373
MLS# 947680Listed by: SIBCY CLINE INC. - New
 $574,900Active5 beds 5 baths4,450 sq. ft.
$574,900Active5 beds 5 baths4,450 sq. ft.5315 E State Route 571, Tipp City, OH 45371
MLS# 947790Listed by: RE/MAX ALLIANCE REALTY - New
 $234,900Active2 beds 2 baths1,120 sq. ft.
$234,900Active2 beds 2 baths1,120 sq. ft.540 W Dow Street, Tipp City, OH 45371
MLS# 947636Listed by: GLASSHOUSE REALTY GROUP - Open Sat, 2 to 4pmNew
 $515,000Active5 beds 3 baths3,040 sq. ft.
$515,000Active5 beds 3 baths3,040 sq. ft.5127 Catalpa Drive, Tipp City, OH 45371
MLS# 947652Listed by: HOWARD HANNA REAL ESTATE SERV - New
 $1,894,500Active36.43 Acres
$1,894,500Active36.43 Acres36 Acres S County Road #25A, Tipp City, OH 45371
MLS# 947608Listed by: SHERIDANS LLC - Open Sun, 1:30 to 3pmNew
 $380,000Active3 beds 3 baths2,580 sq. ft.
$380,000Active3 beds 3 baths2,580 sq. ft.9172 Lakeside Street, Tipp City, OH 45371
MLS# 947051Listed by: EXP REALTY - Open Sun, 1 to 3pmNew
 $345,000Active4 beds 4 baths2,025 sq. ft.
$345,000Active4 beds 4 baths2,025 sq. ft.5165 Summerset Drive, Tipp City, OH 45371
MLS# 947450Listed by: REALTY ONE GROUP EMERALD SOL - New
 $224,900Active3 beds 1 baths1,250 sq. ft.
$224,900Active3 beds 1 baths1,250 sq. ft.946 N Westedge Drive, Tipp City, OH 45371
MLS# 947384Listed by: BRUNS REALTY GROUP, LLC - New
 $419,999Active4 beds 3 baths3,024 sq. ft.
$419,999Active4 beds 3 baths3,024 sq. ft.7026 Honeylocust Street, Tipp City, OH 45371
MLS# 947382Listed by: HOWARD HANNA REAL ESTATE SERV
