100 S Huron Street, Toledo, OH 43604
Local realty services provided by:ERA Geyer Noakes Realty Group
100 S Huron Street,Toledo, OH 43604
$199,900
- 2 Beds
- 2 Baths
- 1,368 sq. ft.
- Condominium
- Pending
Listed by: aaron j wiens
Office: wiens & roth real estate
MLS#:10000094
Source:OH_TBR
Price summary
- Price:$199,900
- Price per sq. ft.:$146.13
- Monthly HOA dues:$350
About this home
Loft style living meets downtown convenience in this historic warehouse building at 100 S Huron Street. This end-unit condo offers 2 bedrooms, 2 bathrooms and roughly 1,368 square feet of living space. Originally built in 1920, the building retains its industrial character with exposed brick, wood beams and ductwork—while offering modern updates throughout. Step inside and you're greeted by soaring ceilings and oversized windows that flood the open concept living area with light. The spacious living and dining area flows into an updated kitchen featuring a large island, stainless steel appliances and stylish pendant lighting. Both bedrooms offer ample closet space and tall ceilings, with the primary suite enjoying its own private bath. A second full bath and in unit laundry add everyday convenience. Residents of this gated community enjoy secure parking and a wealth of amenities seldom found downtown. A landscaped interior courtyard provides a peaceful retreat with seating and garden beds, while an outdoor pool area with lounge chairs invites summer relaxation. The building also features secure mailboxes, an intercom entry system and elevator access. Located in Toledo's vibrant Warehouse District, you're just blocks from Fifth Third Field, the Huntington Center, the Toledo Farmers Market and numerous restaurants, breweries and entertainment venues. With its blend of historic charm, modern comforts and resort like amenities, this home offers a unique opportunity to enjoy urban living at its best
Contact an agent
Home facts
- Year built:1920
- Listing ID #:10000094
- Added:55 day(s) ago
- Updated:December 09, 2025 at 08:56 AM
Rooms and interior
- Bedrooms:2
- Total bathrooms:2
- Full bathrooms:2
- Living area:1,368 sq. ft.
Heating and cooling
- Cooling:Central Air
- Heating:Heat Pump
Structure and exterior
- Roof:Flat
- Year built:1920
- Building area:1,368 sq. ft.
- Lot area:1.17 Acres
Schools
- High school:Scott
- Middle school:None
- Elementary school:Marshall Stemm Academy
Utilities
- Water:Public, Water Connected
- Sewer:Public Sewer, Sewer Connected
Finances and disclosures
- Price:$199,900
- Price per sq. ft.:$146.13
New listings near 100 S Huron Street
- New
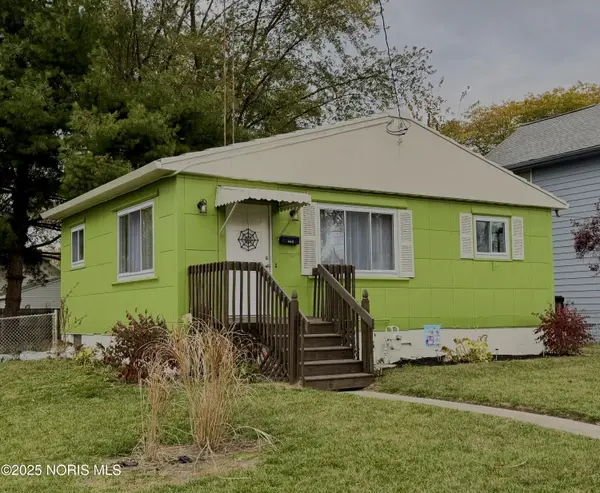 $129,900Active2 beds 1 baths713 sq. ft.
$129,900Active2 beds 1 baths713 sq. ft.1814 Balkan Place, Toledo, OH 43613
MLS# 10002163Listed by: SERENITY REALTY LLC - New
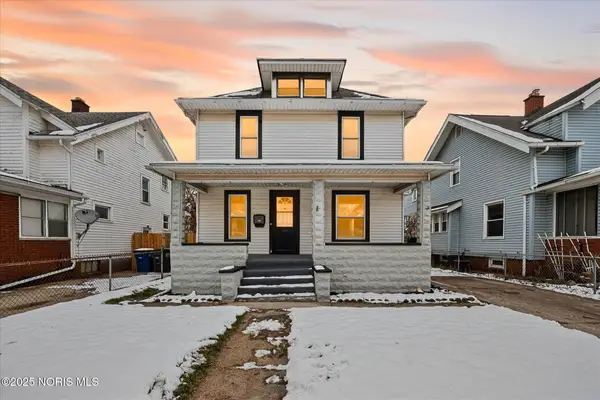 $134,000Active3 beds 1 baths1,604 sq. ft.
$134,000Active3 beds 1 baths1,604 sq. ft.4128 Burnham Avenue, Toledo, OH 43612
MLS# 10002160Listed by: KEY REALTY LTD - New
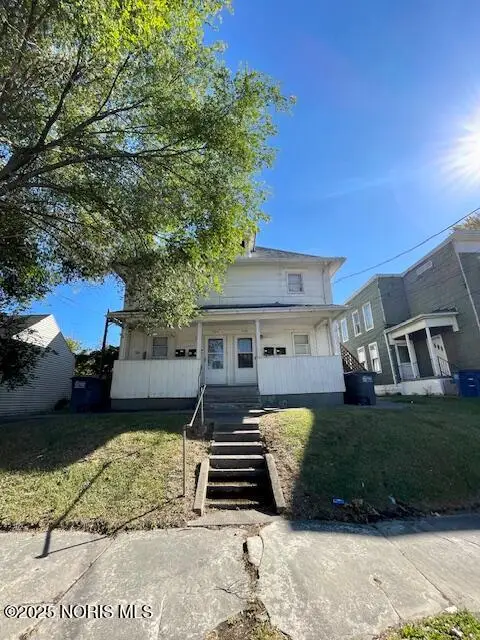 $159,900Active12 beds -- baths4,872 sq. ft.
$159,900Active12 beds -- baths4,872 sq. ft.462 3rd Street, Toledo, OH 43605
MLS# 10002162Listed by: NEW VISION REALTY, LLC - New
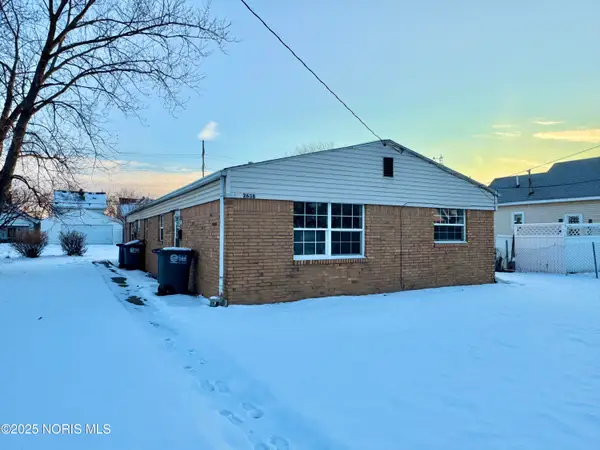 $89,900Active4 beds -- baths1,296 sq. ft.
$89,900Active4 beds -- baths1,296 sq. ft.2638 Norwalk Street, Toledo, OH 43605
MLS# 10002159Listed by: KEY REALTY LTD - New
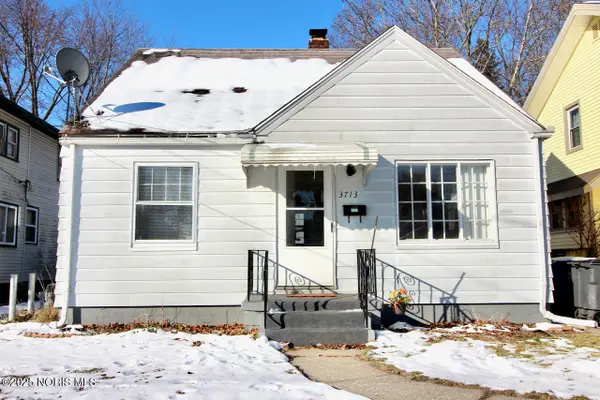 $109,900Active3 beds 1 baths1,356 sq. ft.
$109,900Active3 beds 1 baths1,356 sq. ft.3717 Drexel Drive, Toledo, OH 43612
MLS# 10002155Listed by: RE/MAX MASTERS - New
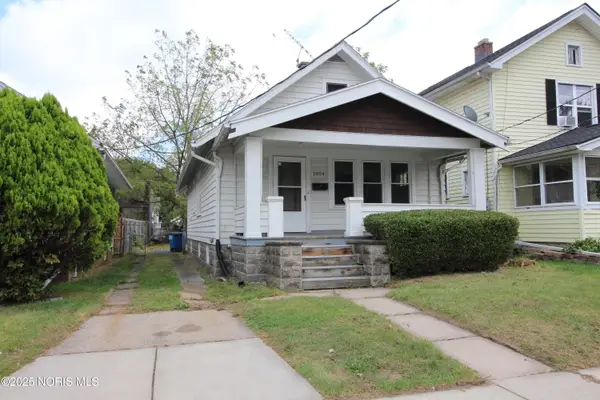 $84,900Active2 beds 1 baths932 sq. ft.
$84,900Active2 beds 1 baths932 sq. ft.3904 Burton Avenue, Toledo, OH 43612
MLS# 10002150Listed by: RE/MAX MASTERS - New
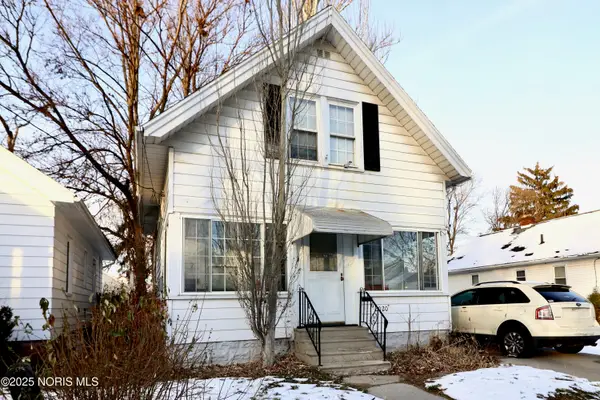 $89,900Active2 beds 1 baths960 sq. ft.
$89,900Active2 beds 1 baths960 sq. ft.2020 Berkshire Place, Toledo, OH 43613
MLS# 10002152Listed by: RE/MAX MASTERS - New
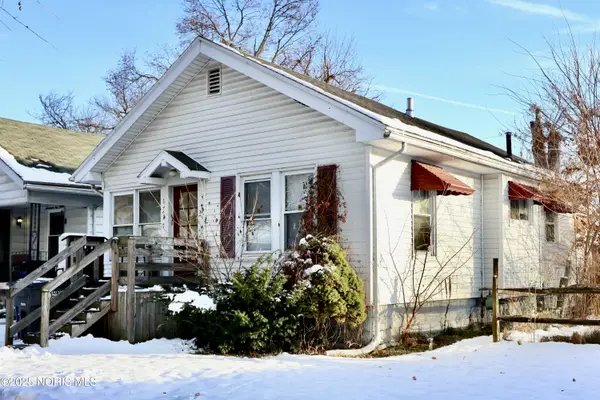 $79,900Active2 beds 1 baths836 sq. ft.
$79,900Active2 beds 1 baths836 sq. ft.1717 Fairfax Road, Toledo, OH 43613
MLS# 10002153Listed by: RE/MAX MASTERS - New
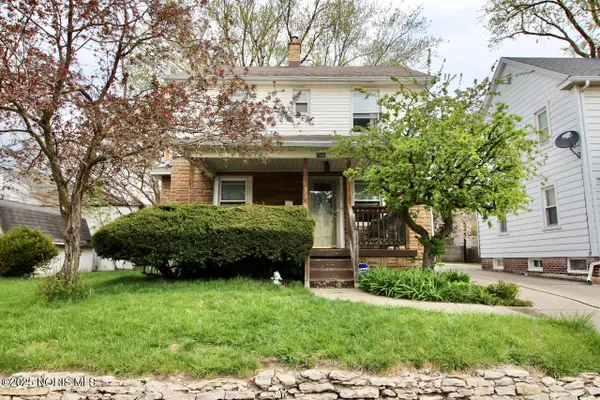 $119,900Active3 beds 1 baths1,159 sq. ft.
$119,900Active3 beds 1 baths1,159 sq. ft.1546 Gould Road, Toledo, OH 43612
MLS# 10002154Listed by: RE/MAX MASTERS - New
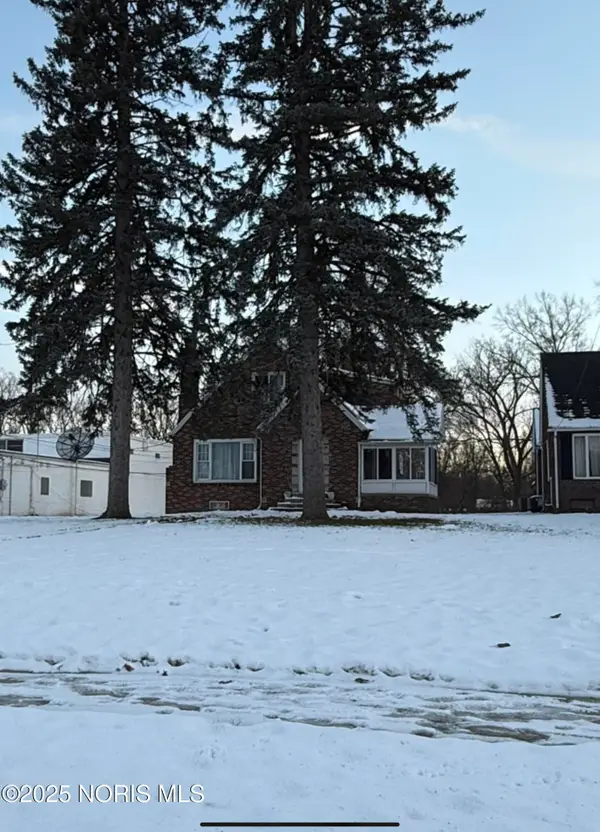 $189,000Active5 beds 2 baths2,307 sq. ft.
$189,000Active5 beds 2 baths2,307 sq. ft.4705 W Bancroft Street, Toledo, OH 43615
MLS# 10002137Listed by: RE/MAX PREFERRED ASSOCIATES
