1032 Saturn Drive, Toledo, OH 43615
Local realty services provided by:ERA Geyer Noakes Realty Group
1032 Saturn Drive,Toledo, OH 43615
$179,900
- 4 Beds
- 2 Baths
- 1,678 sq. ft.
- Single family
- Active
Listed by: patricia henry
Office: key realty ltd
MLS#:10001729
Source:OH_TBR
Price summary
- Price:$179,900
- Price per sq. ft.:$107.21
About this home
Timeless brick 1.5-story featuring versatile living space and incredible indoor/outdoor features! This 4-bed, 1.5-bath home offers Brand New Gutters, hardwood floors throughout, a welcoming living room with a cove ceiling, and an eat-in kitchen overlooking the sunroom/breezeway entry. The bright sunroom features ceramic tile flooring and walls of windows, opening to a deck sitting area and an impressive 25' x 14' greenhouse with a soaring 12' ceiling—perfect for year-round gardening or a peaceful wellness retreat. The greenhouse includes NEW GAS Heater with radiant pipes in soil and mature banana trees and aloe vera. Two bedrooms are located on the main level and two upstairs. The basement adds great bonus space with a rec room, laundry area, and storage/workshop space. Plus, plenty of storage in the garage walk up attic. Property borders a city park, offering added green space and privacy. A unique home that is tough to find anywhere else!
Contact an agent
Home facts
- Year built:1961
- Listing ID #:10001729
- Added:1 day(s) ago
- Updated:November 22, 2025 at 10:25 PM
Rooms and interior
- Bedrooms:4
- Total bathrooms:2
- Full bathrooms:1
- Half bathrooms:1
- Living area:1,678 sq. ft.
Heating and cooling
- Cooling:Ceiling Fan(s), Central Air
- Heating:Forced Air
Structure and exterior
- Roof:Shingle
- Year built:1961
- Building area:1,678 sq. ft.
- Lot area:0.27 Acres
Schools
- High school:Rogers
- Middle school:None
- Elementary school:McTigue
Utilities
- Water:Public, Water Connected
- Sewer:Public Sewer
Finances and disclosures
- Price:$179,900
- Price per sq. ft.:$107.21
New listings near 1032 Saturn Drive
- New
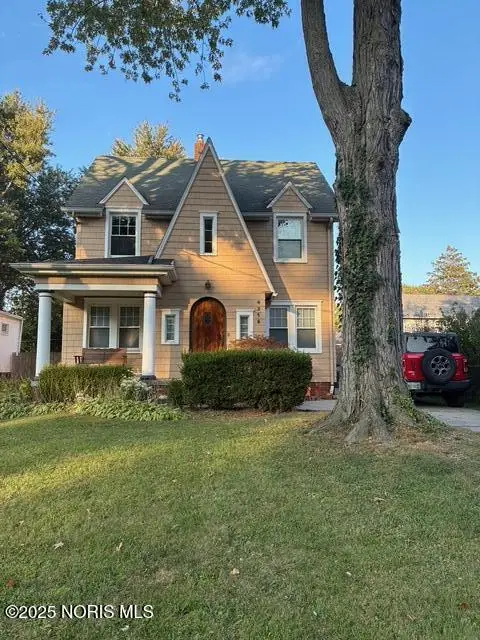 $230,000Active4 beds 2 baths1,682 sq. ft.
$230,000Active4 beds 2 baths1,682 sq. ft.4318 Bellevue Road, Toledo, OH 43613
MLS# 10001726Listed by: SERENITY REALTY LLC - New
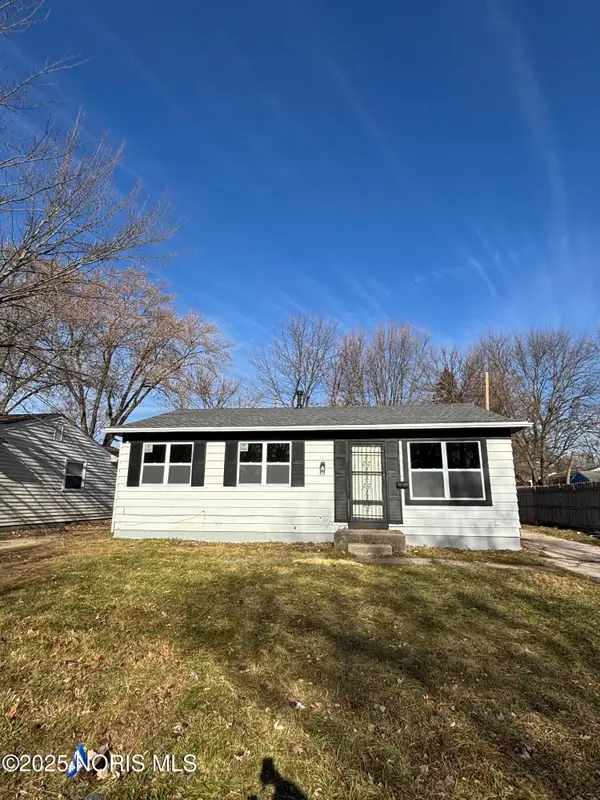 $109,000Active2 beds 1 baths816 sq. ft.
$109,000Active2 beds 1 baths816 sq. ft.4060 Hermosa Avenue, Toledo, OH 43607
MLS# 10001725Listed by: LPG REALTY - New
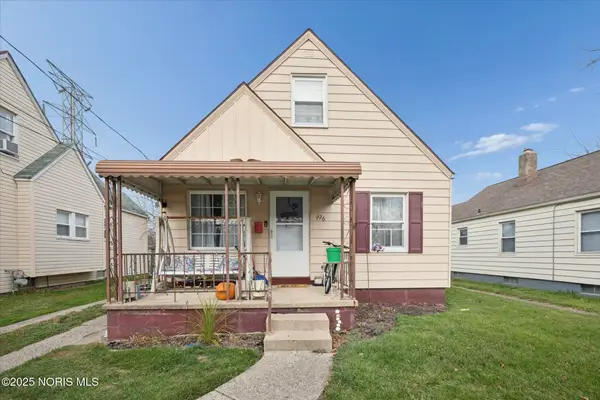 $84,900Active3 beds 1 baths990 sq. ft.
$84,900Active3 beds 1 baths990 sq. ft.1126 Slater Street, Toledo, OH 43612
MLS# 10001717Listed by: LPG REALTY - New
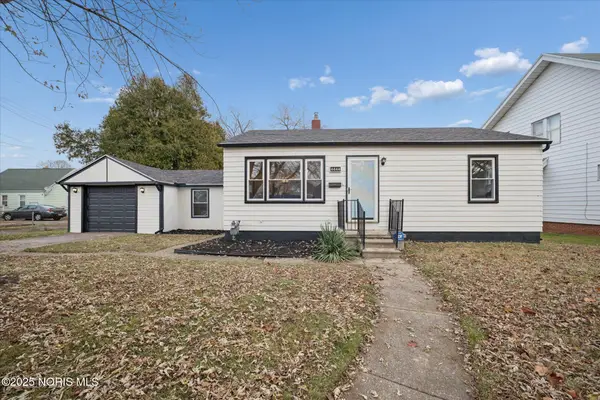 $139,900Active3 beds 1 baths1,029 sq. ft.
$139,900Active3 beds 1 baths1,029 sq. ft.4444 Bellevista Drive, Toledo, OH 43612
MLS# 10001718Listed by: LPG REALTY - New
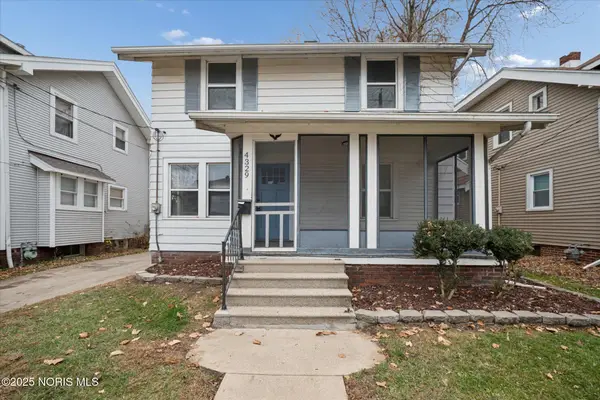 $139,900Active3 beds 1 baths1,231 sq. ft.
$139,900Active3 beds 1 baths1,231 sq. ft.4329 Commonwealth Avenue, Toledo, OH 43612
MLS# 10001714Listed by: LPG REALTY - New
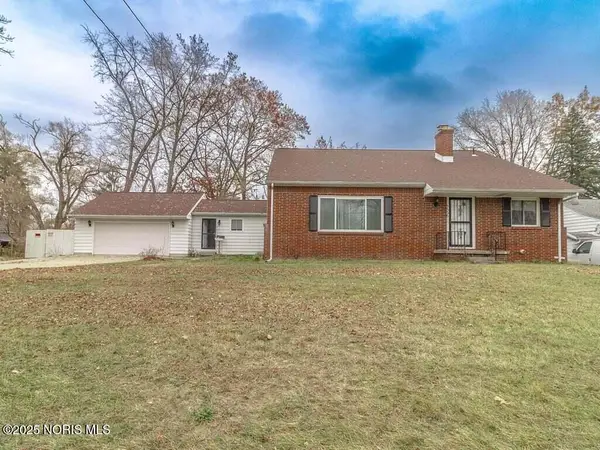 $285,000Active5 beds 3 baths2,412 sq. ft.
$285,000Active5 beds 3 baths2,412 sq. ft.5726 Adelaide Drive, Toledo, OH 43613
MLS# 10001715Listed by: THE DANBERRY CO - New
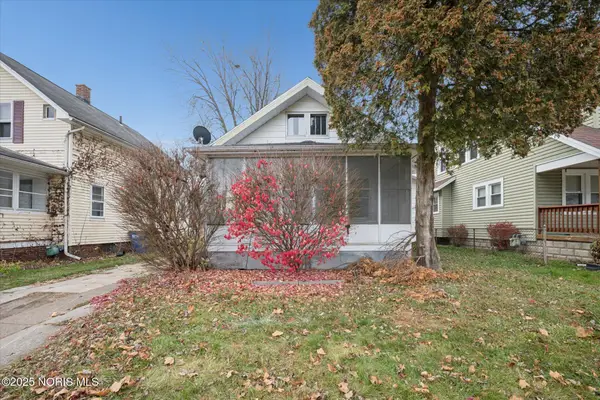 $94,900Active3 beds 2 baths1,464 sq. ft.
$94,900Active3 beds 2 baths1,464 sq. ft.4319 Parrakeet Avenue, Toledo, OH 43612
MLS# 10001716Listed by: LPG REALTY - New
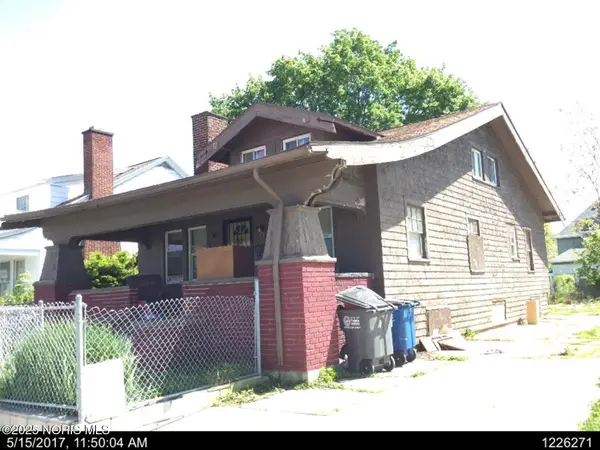 $139,900Active6 beds 2 baths1,673 sq. ft.
$139,900Active6 beds 2 baths1,673 sq. ft.427 Oak Street, Toledo, OH 43605
MLS# 10001712Listed by: LPG REALTY - New
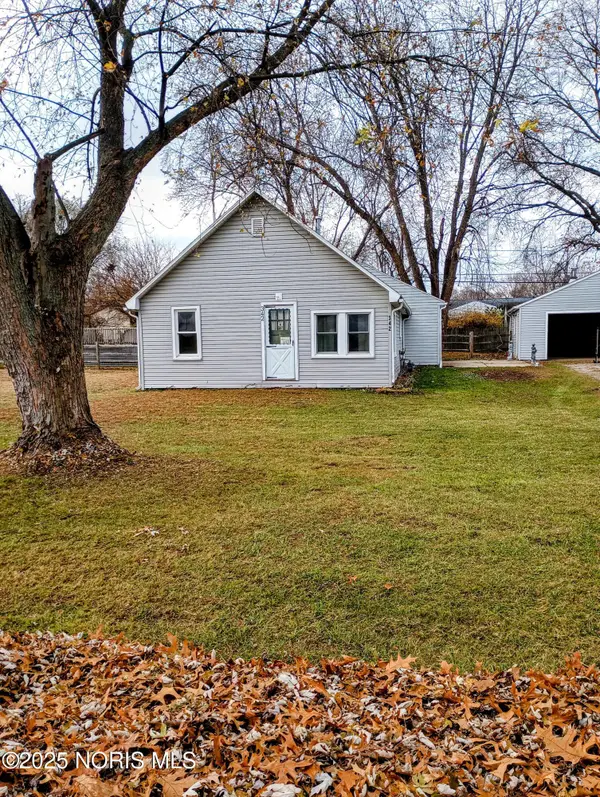 $124,900Active3 beds 1 baths1,120 sq. ft.
$124,900Active3 beds 1 baths1,120 sq. ft.342 Roseanna Drive, Toledo, OH 43615
MLS# 10001713Listed by: KEY REALTY LTD
