1044 Hawk Street, Toledo, OH 43612
Local realty services provided by:ERA Geyer Noakes Realty Group
Listed by:andrew lee
Office:lpg realty
MLS#:10000438
Source:OH_TBR
Price summary
- Price:$129,900
- Price per sq. ft.:$95.87
About this home
Step inside this beautifully updated 3-bedroom home where all the major work has already been done for you. From the moment you walk in, you'll notice the fresh, neutral paint and new vinyl plank flooring that flows through the main living areas, creating a modern and inviting space. The heart of the home is the brand-new kitchen, thoughtfully designed with stainless steel appliances, new countertops, and updated cabinetry. A formal dining room sits just off the kitchen, perfect for gatherings and family meals. On the main floor, you'll find two generously sized bedrooms and a fully updated bathroom. Upstairs offers a private retreat with a third bedroom, a bonus room/partially finished attic ideal for a home office or playroom, plus additional unfinished attic space for storage or future finishing. This home has been upgraded for peace of mind with a newer roof, brand-new furnace, new water heater, and an upgraded electrical panel. New carpet in the bedrooms adds comfort underfoot, while the full basement provides even more storage space along with washer and dryer hookups. Outside, enjoy a nicely sized yard that's perfect for entertaining, gardening, or simply relaxing. The detached garage provides parking and extra storage. With keys available at closing, this move-in-ready home combines modern updates with plenty of charm. Don't miss your chance to make 1044 Hawk yours. Schedule your private showing today!
Contact an agent
Home facts
- Year built:1927
- Listing ID #:10000438
- Added:5 day(s) ago
- Updated:October 22, 2025 at 04:21 PM
Rooms and interior
- Bedrooms:3
- Total bathrooms:1
- Full bathrooms:1
- Living area:1,355 sq. ft.
Heating and cooling
- Heating:Natural Gas
Structure and exterior
- Roof:Shingle
- Year built:1927
- Building area:1,355 sq. ft.
- Lot area:0.12 Acres
Schools
- High school:Start
- Middle school:None
- Elementary school:Larchmont
Utilities
- Water:Public, Water Available
- Sewer:Public Sewer, Sewer Available
Finances and disclosures
- Price:$129,900
- Price per sq. ft.:$95.87
New listings near 1044 Hawk Street
- New
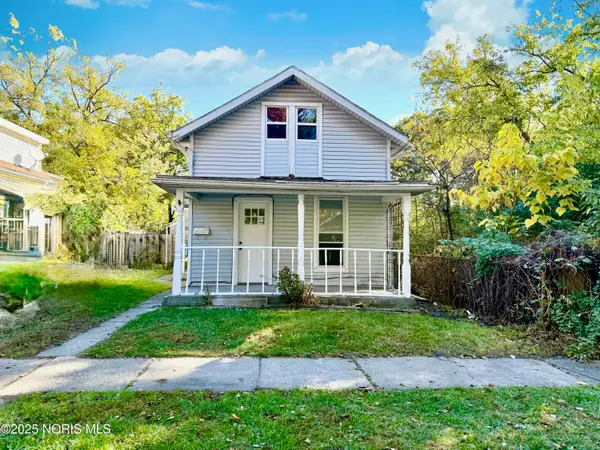 $79,900Active3 beds 1 baths1,149 sq. ft.
$79,900Active3 beds 1 baths1,149 sq. ft.145 Whiting Avenue, Toledo, OH 43609
MLS# 10000692Listed by: THE DANBERRY CO - New
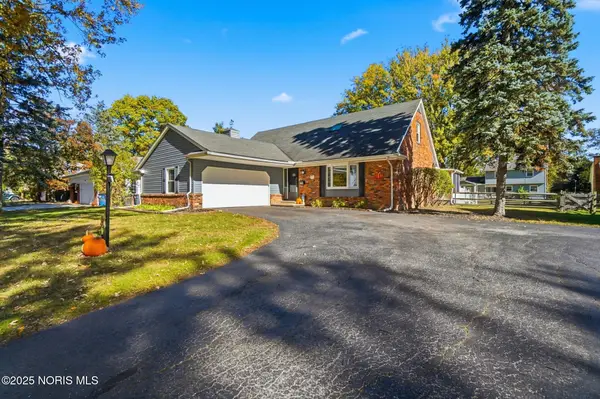 $295,000Active3 beds 2 baths2,078 sq. ft.
$295,000Active3 beds 2 baths2,078 sq. ft.2403 Ragan Woods Drive, Toledo, OH 43614
MLS# 10000688Listed by: KEY REALTY LTD - New
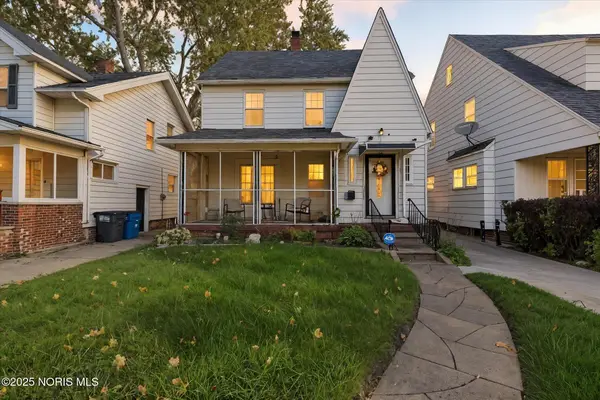 $115,000Active3 beds 2 baths1,436 sq. ft.
$115,000Active3 beds 2 baths1,436 sq. ft.1942 Wellesley Drive, Toledo, OH 43606
MLS# 10000685Listed by: LPG REALTY - New
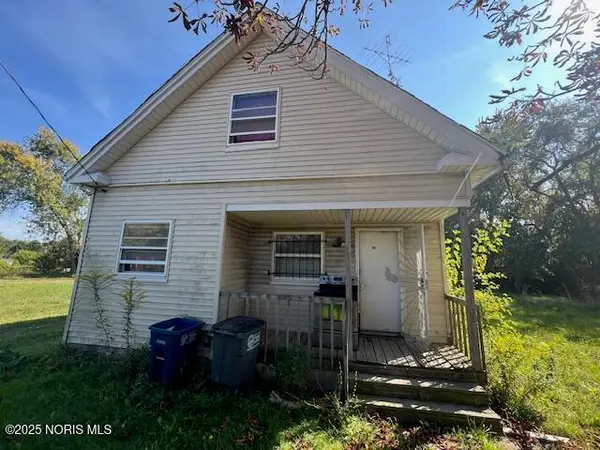 $40,000Active4 beds 1 baths1,485 sq. ft.
$40,000Active4 beds 1 baths1,485 sq. ft.1016 E Central Avenue, Toledo, OH 43608
MLS# 10000682Listed by: ILINK REAL ESTATE COMPANY, LLC - New
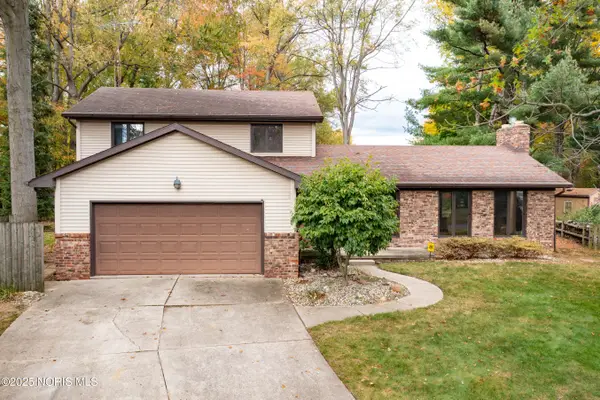 $289,900Active4 beds 3 baths2,284 sq. ft.
$289,900Active4 beds 3 baths2,284 sq. ft.2732 Ralphwood Drive, Toledo, OH 43613
MLS# 10000683Listed by: WIENS & ROTH REAL ESTATE - New
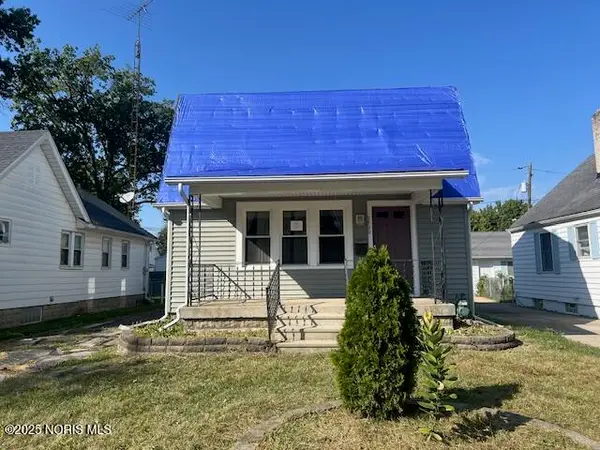 $124,000Active3 beds 2 baths1,256 sq. ft.
$124,000Active3 beds 2 baths1,256 sq. ft.2820 Claredale Road, Toledo, OH 43613
MLS# 10000684Listed by: ILINK REAL ESTATE COMPANY, LLC - New
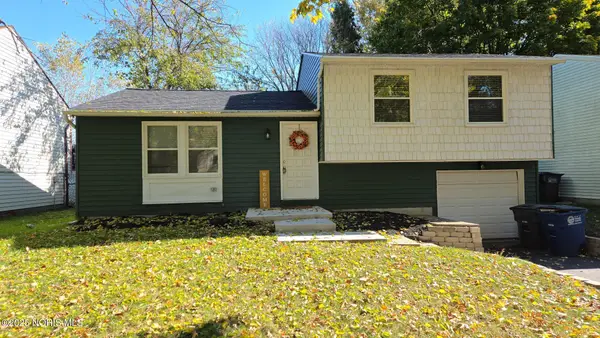 $174,900Active3 beds 1 baths1,232 sq. ft.
$174,900Active3 beds 1 baths1,232 sq. ft.433 La Jolla Drive, Toledo, OH 43615
MLS# 10000681Listed by: COLDWELL BANKER HAYNES - New
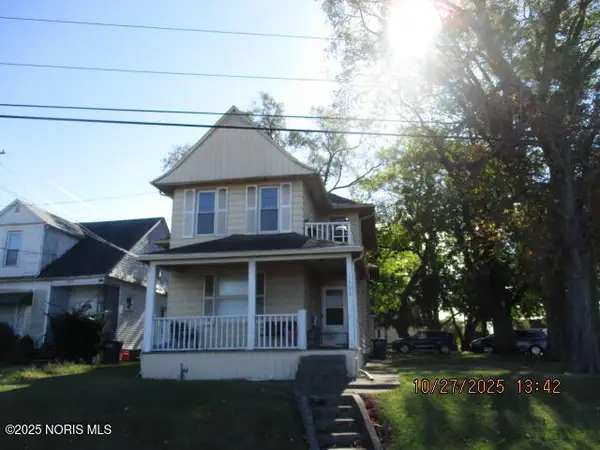 $119,900Active-- beds -- baths
$119,900Active-- beds -- baths1693 Miami Street, Toledo, OH 43605
MLS# 10000679Listed by: KP PREMIER REALTY - New
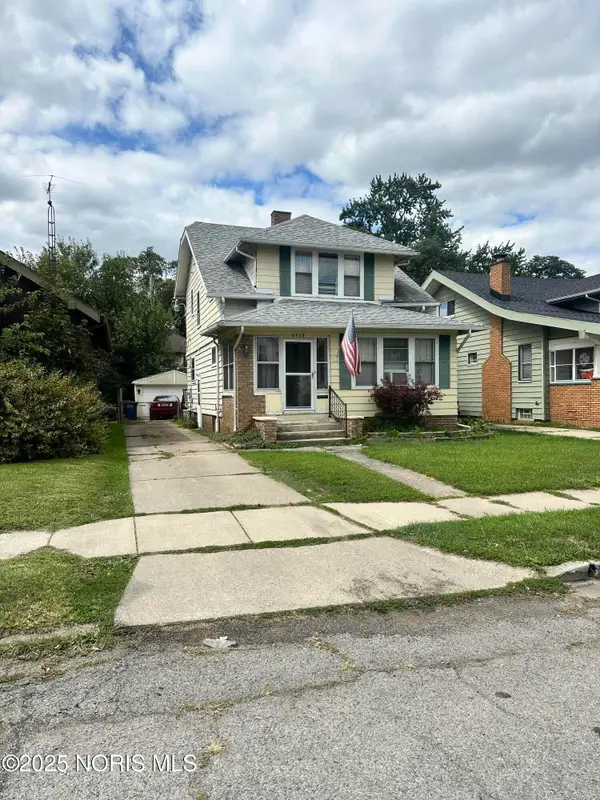 $85,000Active3 beds 1 baths1,508 sq. ft.
$85,000Active3 beds 1 baths1,508 sq. ft.4119 N Haven Avenue, Toledo, OH 43612
MLS# 10000665Listed by: SERENITY REALTY LLC - New
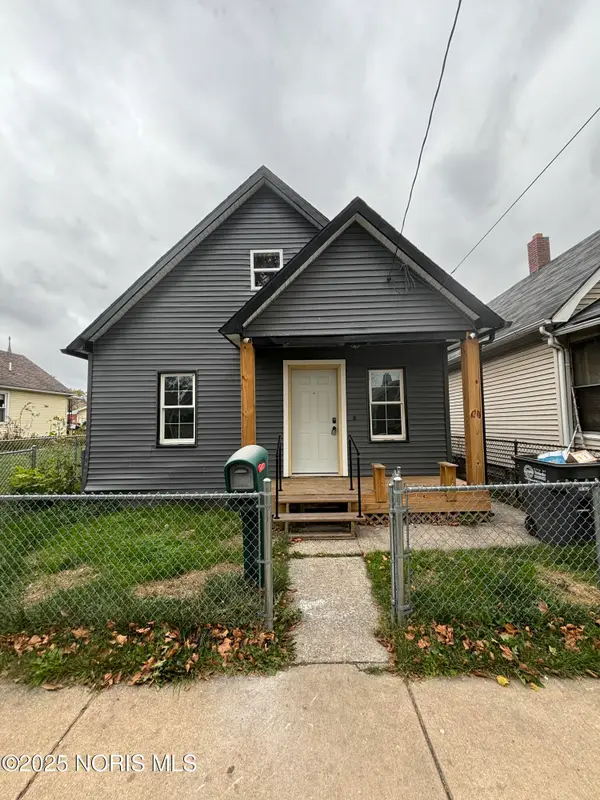 $99,999Active3 beds 2 baths1,339 sq. ft.
$99,999Active3 beds 2 baths1,339 sq. ft.2025 Caledonia Street, Toledo, OH 43605
MLS# 10000667Listed by: SERENITY REALTY LLC
