1802 Deer Trail Drive, Toledo, OH 43615
Local realty services provided by:ERA Geyer Noakes Realty Group
Listed by: allyson france, craig a. rush
Office: the danberry co
MLS#:10000843
Source:OH_TBR
Price summary
- Price:$435,000
- Price per sq. ft.:$212.71
- Monthly HOA dues:$47.92
About this home
Stunning custom-built ranch in the desirable Shadow Woods subdivision! This thoughtfully designed home offers 2 bedrooms plus a den that can easily serve as a 3rd bedroom. The welcoming foyer features 12-foot ceilings and elegant crown molding, leading to a spacious living room with floor-to-ceiling windows and a cozy gas fireplace. The eat-in kitchen impresses with granite countertops, tile backsplash, and custom cabinetry—opening seamlessly to an extended covered patio, perfect for outdoor entertaining. Retreat to the primary suite with a spa-like en suite bath showcasing a soaking tub, marble countertops, a large tile shower, and a custom walk-in closet. The finished basement adds valuable living space with a half bath, plus a large unfinished area complete with a workbench and abundant storage. Additional highlights include an epoxy-coated garage floor, Hardwood Gray Walnut flooring , custom lighting and meticulous attention to detail throughout. Truly a must-see home that combines quality, comfort, and style!
Contact an agent
Home facts
- Year built:2013
- Listing ID #:10000843
- Added:53 day(s) ago
- Updated:December 23, 2025 at 08:20 PM
Rooms and interior
- Bedrooms:2
- Total bathrooms:3
- Full bathrooms:2
- Half bathrooms:1
- Living area:2,045 sq. ft.
Heating and cooling
- Cooling:Ceiling Fan(s), Central Air
- Heating:Forced Air, Natural Gas
Structure and exterior
- Roof:Shingle
- Year built:2013
- Building area:2,045 sq. ft.
- Lot area:0.18 Acres
Schools
- High school:Springfield
- Middle school:Springfield
- Elementary school:Dorr
Utilities
- Water:Public, Water Connected
- Sewer:Public Sewer
Finances and disclosures
- Price:$435,000
- Price per sq. ft.:$212.71
New listings near 1802 Deer Trail Drive
- New
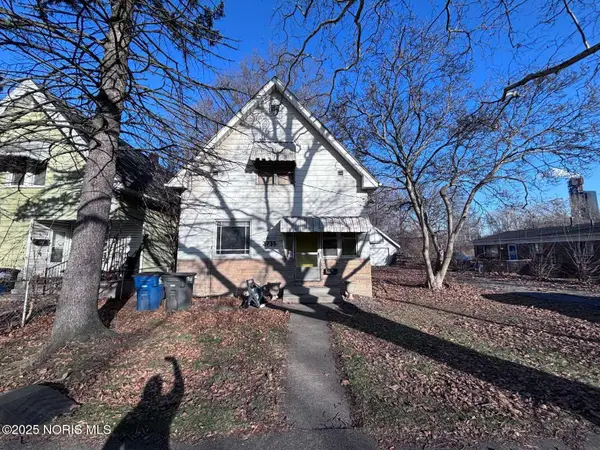 $49,999Active3 beds 1 baths1,376 sq. ft.
$49,999Active3 beds 1 baths1,376 sq. ft.2735 Fremont Street, Toledo, OH 43605
MLS# 10002544Listed by: CHOSEN REAL ESTATE GROUP - New
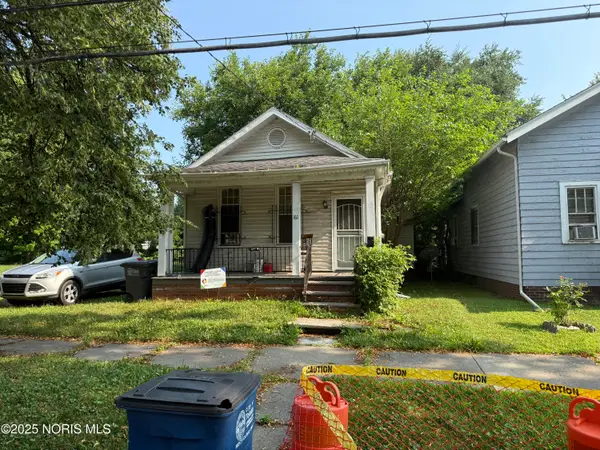 $39,900Active2 beds 1 baths796 sq. ft.
$39,900Active2 beds 1 baths796 sq. ft.161 Mettler Street, Toledo, OH 43608
MLS# 10002530Listed by: KEY REALTY - New
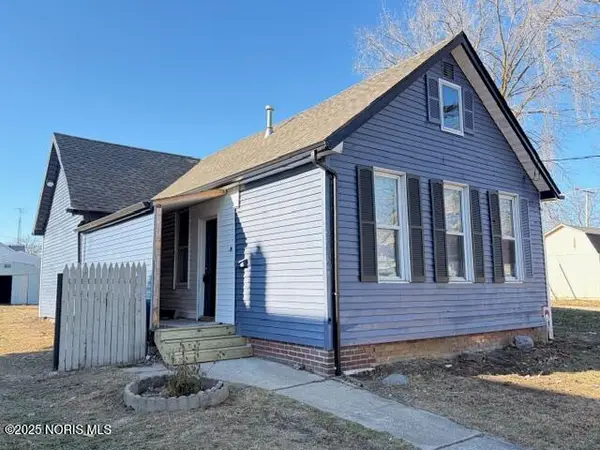 $72,000Active3 beds 1 baths925 sq. ft.
$72,000Active3 beds 1 baths925 sq. ft.2743 Elm Street, Toledo, OH 43608
MLS# 10002527Listed by: WHITTINGTON GROUP REALTY - New
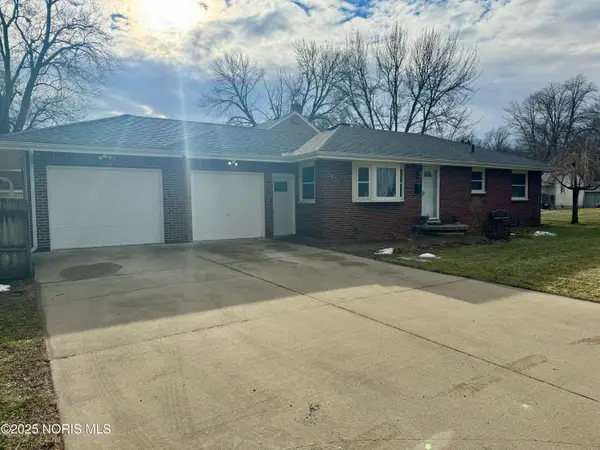 $235,000Active3 beds 2 baths1,068 sq. ft.
$235,000Active3 beds 2 baths1,068 sq. ft.3805 Ariel Avenue, Toledo, OH 43623
MLS# 10002524Listed by: LPG REALTY - New
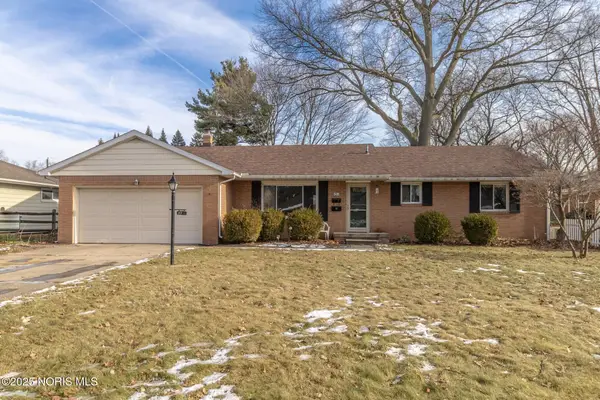 $239,900Active3 beds 2 baths1,739 sq. ft.
$239,900Active3 beds 2 baths1,739 sq. ft.4744 Kathy Lane, Toledo, OH 43623
MLS# 10002514Listed by: RE/MAX PREFERRED ASSOCIATES - New
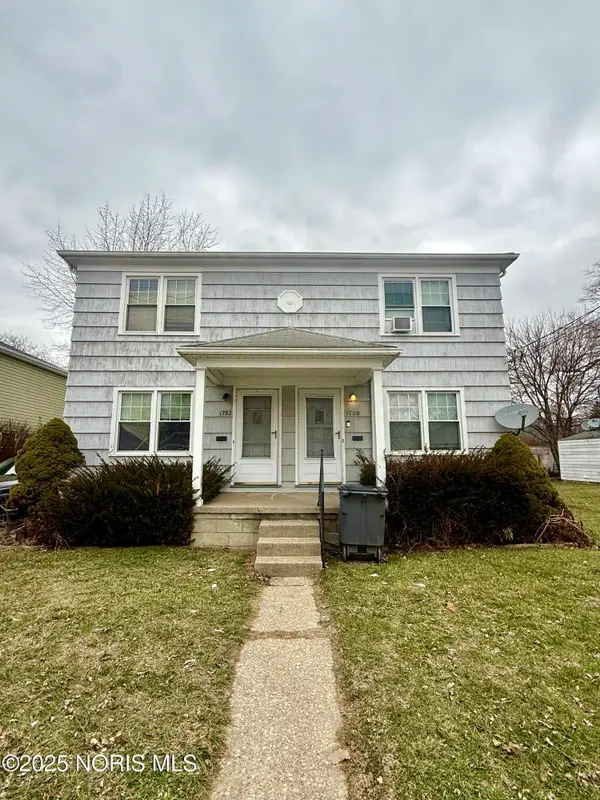 $149,900Active4 beds -- baths1,536 sq. ft.
$149,900Active4 beds -- baths1,536 sq. ft.1750 Berdan Avenue, Toledo, OH 43613
MLS# 10002515Listed by: LPG REALTY - New
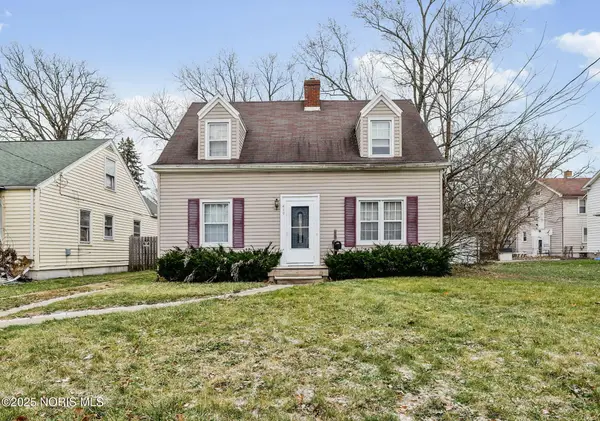 $89,000Active2 beds 2 baths1,283 sq. ft.
$89,000Active2 beds 2 baths1,283 sq. ft.419 Bender Drive, Toledo, OH 43609
MLS# 10002510Listed by: THE DANBERRY CO - New
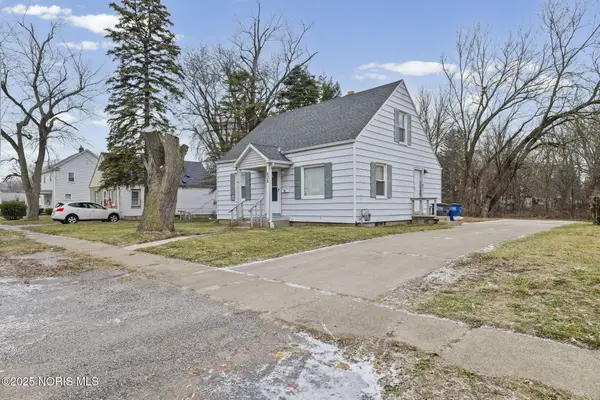 $94,000Active3 beds 2 baths1,070 sq. ft.
$94,000Active3 beds 2 baths1,070 sq. ft.638 Broer Avenue, Toledo, OH 43607
MLS# 10002511Listed by: THE DANBERRY CO - New
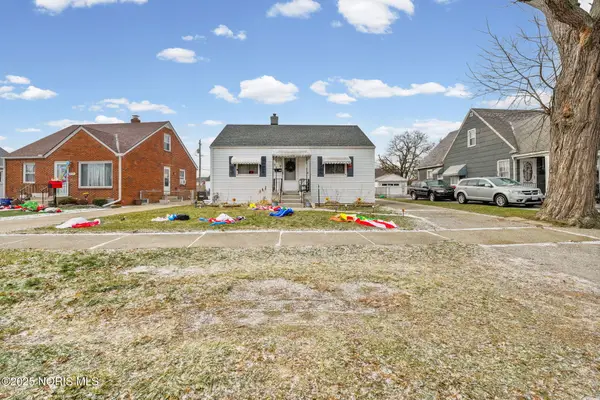 $149,000Active2 beds 1 baths815 sq. ft.
$149,000Active2 beds 1 baths815 sq. ft.4539 290th Street, Toledo, OH 43611
MLS# 10002512Listed by: THE DANBERRY CO - New
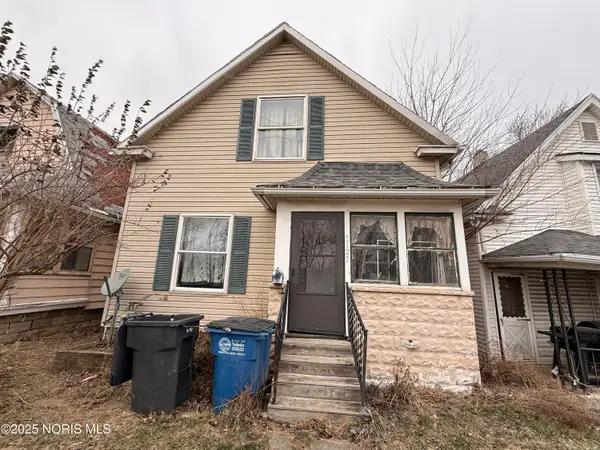 $19,000Active2 beds 1 baths1,227 sq. ft.
$19,000Active2 beds 1 baths1,227 sq. ft.1127 Varland Avenue, Toledo, OH 43605
MLS# 10002505Listed by: HOWARD HANNA
