2017 Green Valley Drive, Toledo, OH 43614
Local realty services provided by:ERA Geyer Noakes Realty Group
Listed by: steven k best
Office: harmony realty group
MLS#:6136334
Source:OH_TBR
Price summary
- Price:$272,000
- Price per sq. ft.:$161.52
About this home
Step into luxury with this stunning, fully renovated home that boasts 4 bedrooms, 2 full bathrooms. Brand new kitchen with granite countertops, tiled backsplash, can lighting, stainless steel appliance, soft close cabinets and all this is combined in an open airy family room, dining/ kitchen area; enjoy the vaulted ceiling in this expansive room. The new sliding door leads to an enormous new deck overlooking a private rear yard. New HVAC system, windows and exterior doors as well as new luxury vinyl plank flooring throughout. Did I mention the new baths. Very doubtful you will find another renovated home like this. The attached extended 2.5 car garage provides plenty of storage and even has pull down storage with floored space above the garage. What are you waiting for...This impressive residence is ready for immediate occupancy and features a refreshed, modern appearance. Room sizes are estimated. The listing agent is part of the ownership group. The fireplace has not been used in years but worked in the past.
Contact an agent
Home facts
- Year built:1961
- Listing ID #:6136334
- Added:89 day(s) ago
- Updated:December 23, 2025 at 09:24 PM
Rooms and interior
- Bedrooms:4
- Total bathrooms:2
- Full bathrooms:2
- Living area:1,684 sq. ft.
Heating and cooling
- Cooling:Central Air
- Heating:Forced Air, Natural Gas
Structure and exterior
- Roof:Shingle
- Year built:1961
- Building area:1,684 sq. ft.
- Lot area:0.31 Acres
Schools
- High school:Bowsher
- Middle school:None
- Elementary school:Glendale - Feilbach
Utilities
- Water:Public
- Sewer:Sanitary Sewer
Finances and disclosures
- Price:$272,000
- Price per sq. ft.:$161.52
New listings near 2017 Green Valley Drive
- New
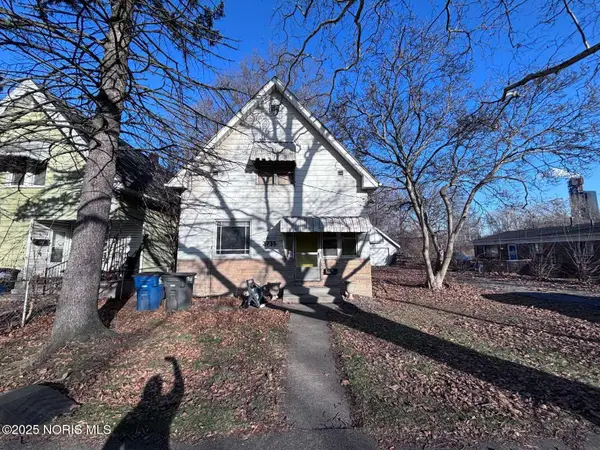 $49,999Active3 beds 1 baths1,376 sq. ft.
$49,999Active3 beds 1 baths1,376 sq. ft.2735 Fremont Street, Toledo, OH 43605
MLS# 10002544Listed by: CHOSEN REAL ESTATE GROUP - New
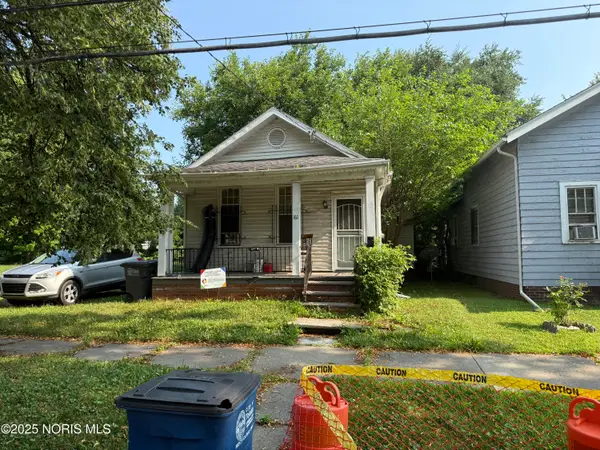 $39,900Active2 beds 1 baths796 sq. ft.
$39,900Active2 beds 1 baths796 sq. ft.161 Mettler Street, Toledo, OH 43608
MLS# 10002530Listed by: KEY REALTY - New
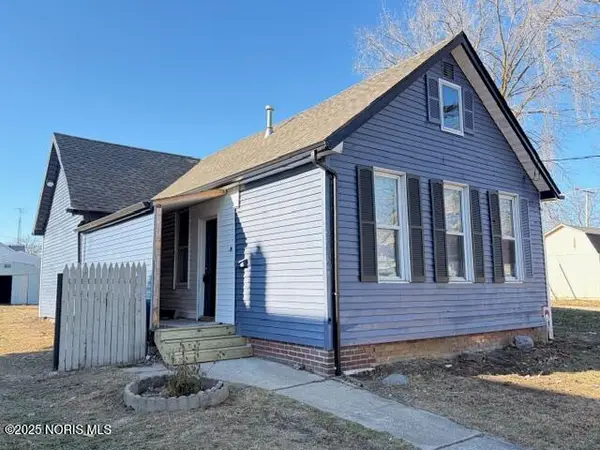 $72,000Active3 beds 1 baths925 sq. ft.
$72,000Active3 beds 1 baths925 sq. ft.2743 Elm Street, Toledo, OH 43608
MLS# 10002527Listed by: WHITTINGTON GROUP REALTY - New
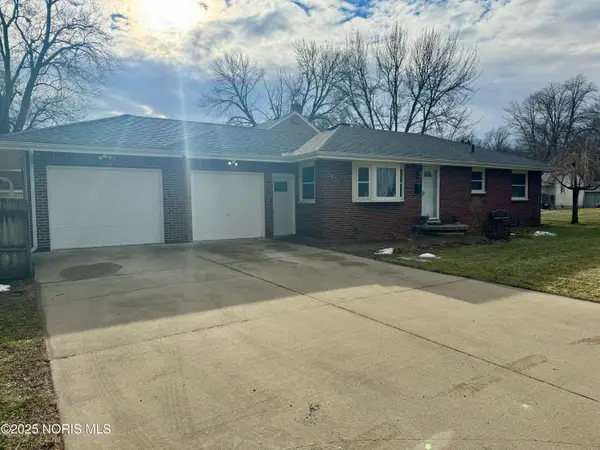 $235,000Active3 beds 2 baths1,068 sq. ft.
$235,000Active3 beds 2 baths1,068 sq. ft.3805 Ariel Avenue, Toledo, OH 43623
MLS# 10002524Listed by: LPG REALTY - New
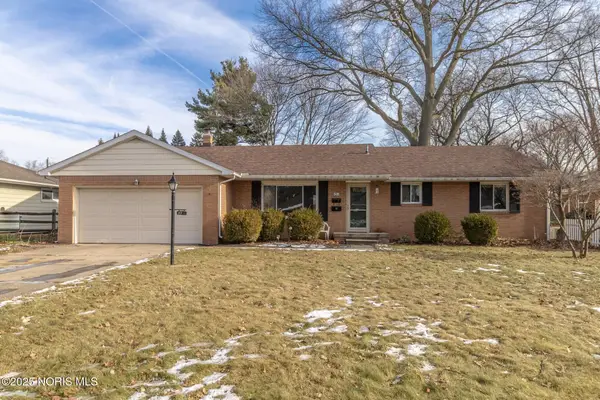 $239,900Active3 beds 2 baths1,739 sq. ft.
$239,900Active3 beds 2 baths1,739 sq. ft.4744 Kathy Lane, Toledo, OH 43623
MLS# 10002514Listed by: RE/MAX PREFERRED ASSOCIATES - New
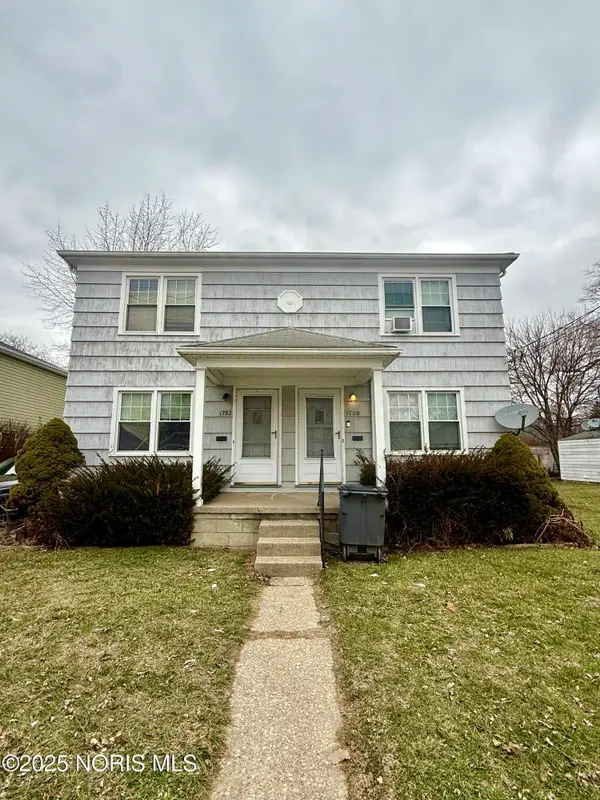 $149,900Active4 beds -- baths1,536 sq. ft.
$149,900Active4 beds -- baths1,536 sq. ft.1750 Berdan Avenue, Toledo, OH 43613
MLS# 10002515Listed by: LPG REALTY - New
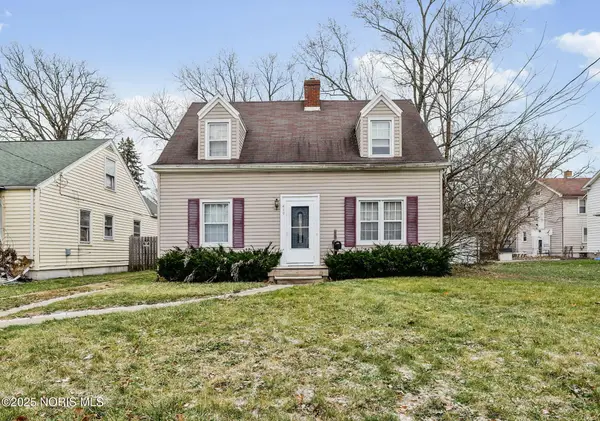 $89,000Active2 beds 2 baths1,283 sq. ft.
$89,000Active2 beds 2 baths1,283 sq. ft.419 Bender Drive, Toledo, OH 43609
MLS# 10002510Listed by: THE DANBERRY CO - New
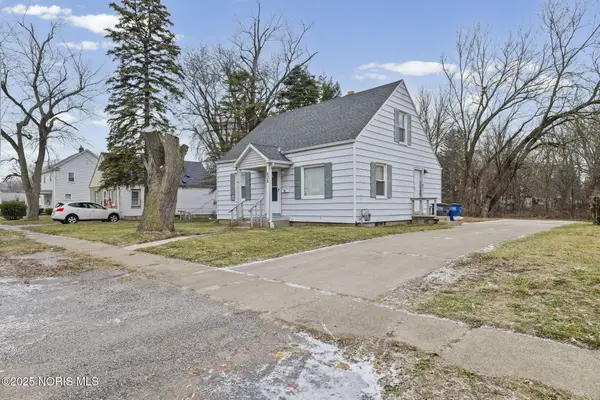 $94,000Active3 beds 2 baths1,070 sq. ft.
$94,000Active3 beds 2 baths1,070 sq. ft.638 Broer Avenue, Toledo, OH 43607
MLS# 10002511Listed by: THE DANBERRY CO - New
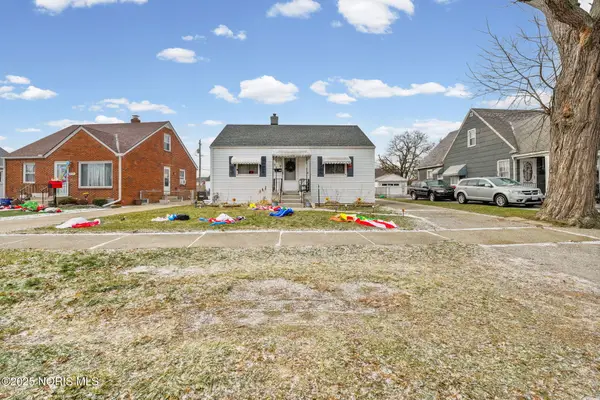 $149,000Active2 beds 1 baths815 sq. ft.
$149,000Active2 beds 1 baths815 sq. ft.4539 290th Street, Toledo, OH 43611
MLS# 10002512Listed by: THE DANBERRY CO - New
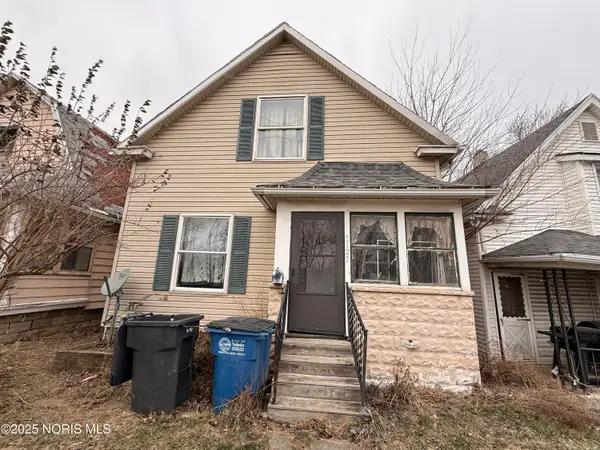 $19,000Active2 beds 1 baths1,227 sq. ft.
$19,000Active2 beds 1 baths1,227 sq. ft.1127 Varland Avenue, Toledo, OH 43605
MLS# 10002505Listed by: HOWARD HANNA
