2276 Burroughs Drive, Toledo, OH 43614
Local realty services provided by:ERA Geyer Noakes Realty Group
Listed by:megan hornsby
Office:keller williams citywide
MLS#:10000110
Source:OH_TBR
Price summary
- Price:$399,900
- Price per sq. ft.:$179.25
About this home
This is the one you've been waiting for! Just off River Rd on a low traffic blvd near Toledo Country club sits this absolutely stunning 1927 Craftsman home. The owners have loved and invested in this home for over 10 years and are sad to be relocating as it is truly one of a kind. Loads of charm character with 4 bdrms (all upstairs) and 2 baths. Original hardwood floors throughout the home. Exquisite kitchen with island, SS appliance package, granite counter tops, cream cabinets. Master bdrm with vaulted wood ceiling and lg walk in closet. Walk up attic could be great play room or 5th bdrm. Partially finished basement is a great rec area. The yard is what sells it - a park like setting where you'll wake up to your own private retreat every day. Recent improvements include: New irrigation system for front lawn and landscaping- 2025. New sod in front yard and renewed landscaping -2025. New front pathway and steps- 2025. Complete backyard landscaping renovation complete with fire pit, flagstone patio and sauna -2024. Upgraded electric to detached garage, EV capable- 2024. Detached garage insulated, heated and completely finished (drywall, epoxy floors, built in NewAge cabinet system)-2023. Whole home water filtration system installed along with under sink reverse osmosis water system-2020. Google Nest smart thermostat installed. Master closet Allen + Roth closet system installed. First floor bathroom updated concrete counter vanity and shelving system. New gutters on house and detached garage-2021. New roof detached garage- 2017. New rear entry door and kitchen window by Andersen-2023. New insulated garage doors 2020. New dishwasher, microwave/convection oven and kitchen sink hardware 2023. Upgraded outdoor grill area with Lion appliances from BBQguys.com 2020. Don't miss this home!
Contact an agent
Home facts
- Year built:1927
- Listing ID #:10000110
- Added:12 day(s) ago
- Updated:October 25, 2025 at 03:50 PM
Rooms and interior
- Bedrooms:4
- Total bathrooms:2
- Full bathrooms:2
- Living area:2,231 sq. ft.
Heating and cooling
- Cooling:Ceiling Fan(s), Central Air
- Heating:Forced Air, Natural Gas
Structure and exterior
- Roof:Shingle
- Year built:1927
- Building area:2,231 sq. ft.
- Lot area:0.34 Acres
Schools
- High school:Bowsher
- Middle school:None
- Elementary school:Harvard
Utilities
- Water:Public, Water Connected
- Sewer:Public Sewer, Sewer Connected
Finances and disclosures
- Price:$399,900
- Price per sq. ft.:$179.25
New listings near 2276 Burroughs Drive
- New
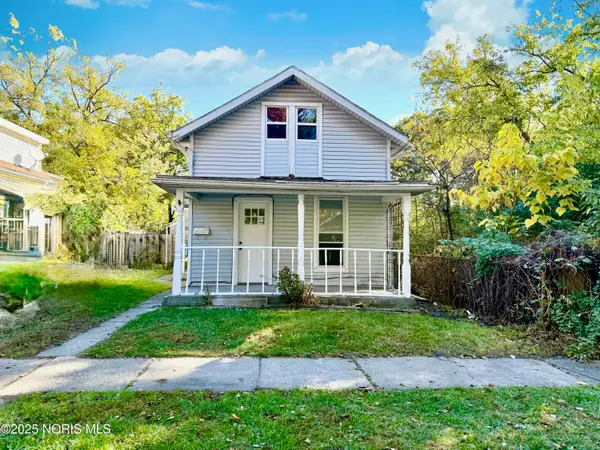 $79,900Active3 beds 1 baths1,149 sq. ft.
$79,900Active3 beds 1 baths1,149 sq. ft.145 Whiting Avenue, Toledo, OH 43609
MLS# 10000692Listed by: THE DANBERRY CO - New
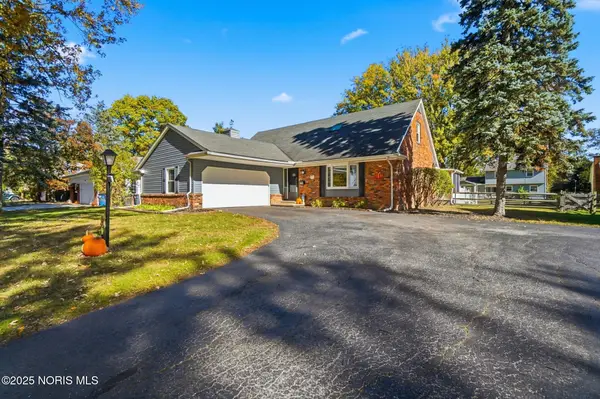 $295,000Active3 beds 2 baths2,078 sq. ft.
$295,000Active3 beds 2 baths2,078 sq. ft.2403 Ragan Woods Drive, Toledo, OH 43614
MLS# 10000688Listed by: KEY REALTY LTD - New
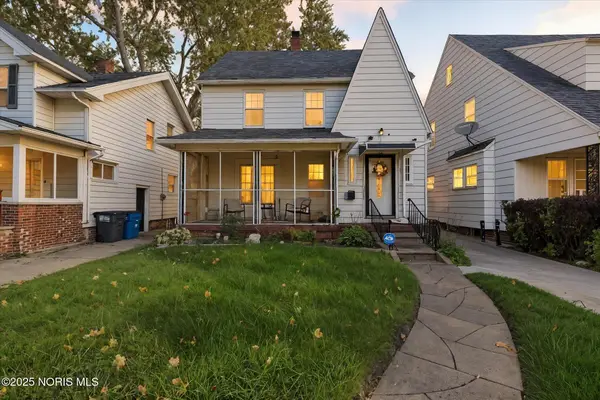 $115,000Active3 beds 2 baths1,436 sq. ft.
$115,000Active3 beds 2 baths1,436 sq. ft.1942 Wellesley Drive, Toledo, OH 43606
MLS# 10000685Listed by: LPG REALTY - New
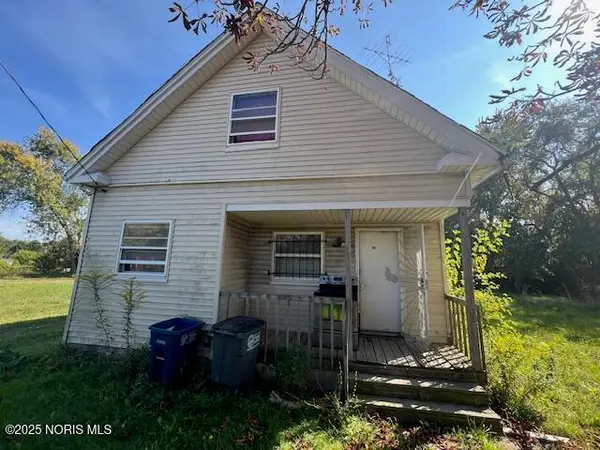 $40,000Active4 beds 1 baths1,485 sq. ft.
$40,000Active4 beds 1 baths1,485 sq. ft.1016 E Central Avenue, Toledo, OH 43608
MLS# 10000682Listed by: ILINK REAL ESTATE COMPANY, LLC - New
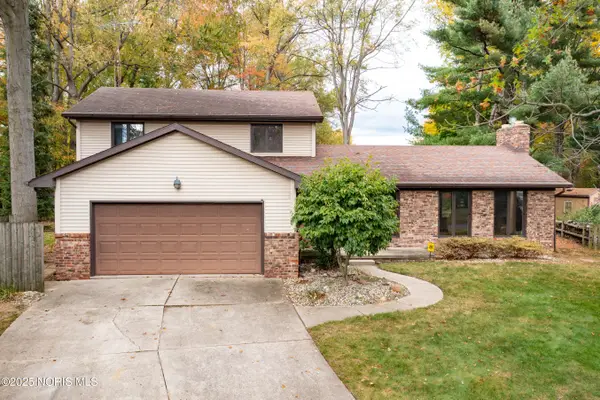 $289,900Active4 beds 3 baths2,284 sq. ft.
$289,900Active4 beds 3 baths2,284 sq. ft.2732 Ralphwood Drive, Toledo, OH 43613
MLS# 10000683Listed by: WIENS & ROTH REAL ESTATE - New
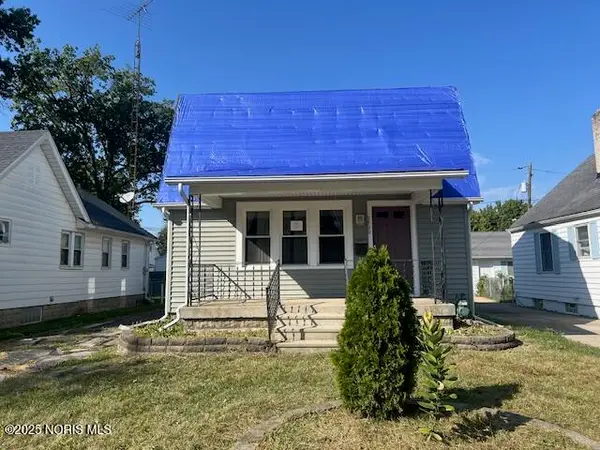 $124,000Active3 beds 2 baths1,256 sq. ft.
$124,000Active3 beds 2 baths1,256 sq. ft.2820 Claredale Road, Toledo, OH 43613
MLS# 10000684Listed by: ILINK REAL ESTATE COMPANY, LLC - New
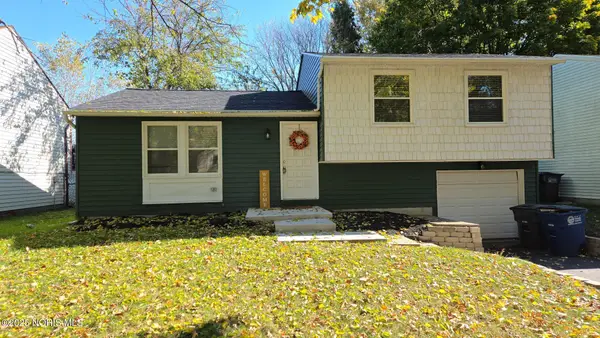 $174,900Active3 beds 1 baths1,232 sq. ft.
$174,900Active3 beds 1 baths1,232 sq. ft.433 La Jolla Drive, Toledo, OH 43615
MLS# 10000681Listed by: COLDWELL BANKER HAYNES - New
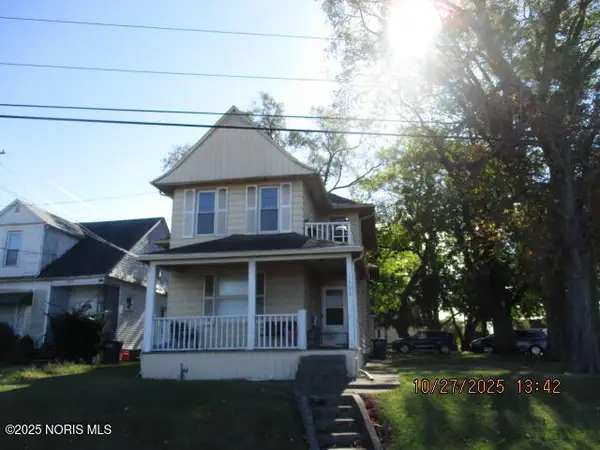 $119,900Active-- beds -- baths
$119,900Active-- beds -- baths1693 Miami Street, Toledo, OH 43605
MLS# 10000679Listed by: KP PREMIER REALTY - New
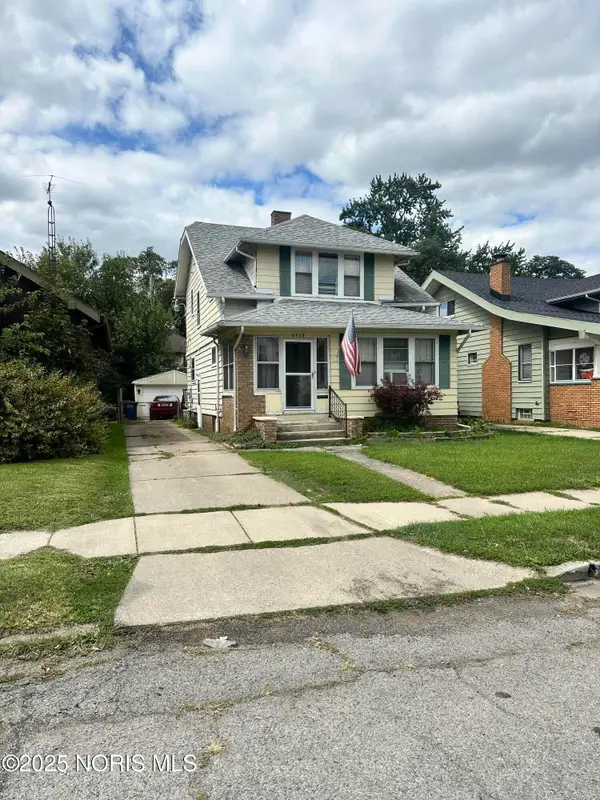 $85,000Active3 beds 1 baths1,508 sq. ft.
$85,000Active3 beds 1 baths1,508 sq. ft.4119 N Haven Avenue, Toledo, OH 43612
MLS# 10000665Listed by: SERENITY REALTY LLC - New
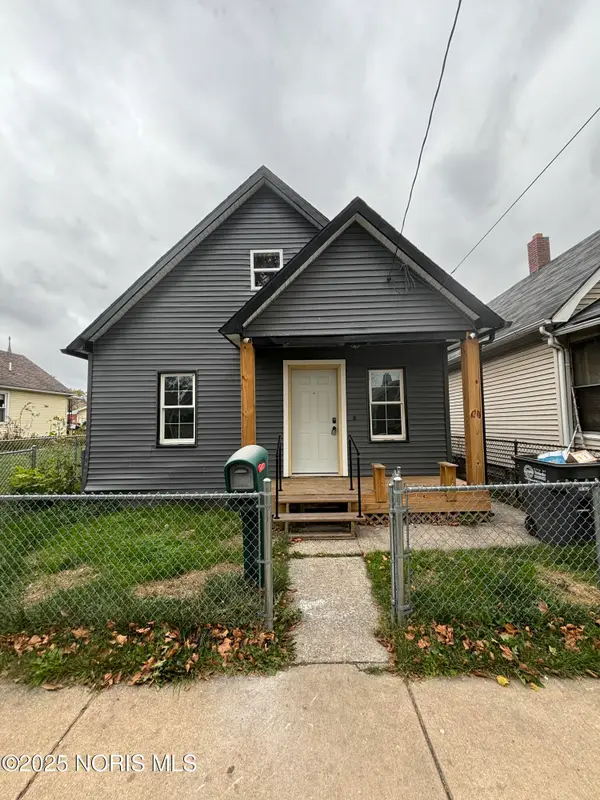 $99,999Active3 beds 2 baths1,339 sq. ft.
$99,999Active3 beds 2 baths1,339 sq. ft.2025 Caledonia Street, Toledo, OH 43605
MLS# 10000667Listed by: SERENITY REALTY LLC
