2513 Ashborne Place, Toledo, OH 43606
Local realty services provided by:ERA Geyer Noakes Realty Group
Listed by: andrew lee
Office: lpg realty
MLS#:10001219
Source:OH_TBR
Price summary
- Price:$399,900
- Price per sq. ft.:$103.6
About this home
Welcome to 2513 Ashborne Place, an Ottawa Hills showpiece sitting proudly on a private corner lot directly across from the Junior/Senior High School. With more than 3,800 square feet of completely updated living space, this home blends modern convenience with timeless character in all the right ways. Inside, the layout is open, versatile, and filled with natural light. The spacious living room sets the tone with its classic fireplace and warm, welcoming feel. Around the corner, the massive 20x30 family room steals the spotlight. It's the kind of space that can handle everything...holidays, game nights, movie marathons, or just everyday living without feeling cramped. The eat-in kitchen has been fully refreshed with quartz countertops, subway tile, and a stainless steel appliance package. A conveniently located half bath and tons of built-ins throughout the home add function to the style. The first-floor primary suite gives you flexibility rarely found in Ottawa Hills. Just off the main living areas, the screened-in porch offers a peaceful spot to enjoy warm evenings or a quiet morning coffee. Upstairs, you'll find four additional bedrooms, and a full bathroom, all generously sized and filled with natural light. A partial basement and attached garage complete the package. Outside, the fenced-in large yard provides plenty of room to play, entertain, or simply enjoy the setting. Move-in ready, beautifully updated, and sitting in one of the most desirable locations in Northwest Ohio. This home truly stands out.
Contact an agent
Home facts
- Year built:1954
- Listing ID #:10001219
- Added:96 day(s) ago
- Updated:February 08, 2026 at 08:20 PM
Rooms and interior
- Bedrooms:5
- Total bathrooms:4
- Full bathrooms:2
- Half bathrooms:2
- Living area:3,860 sq. ft.
Heating and cooling
- Cooling:Central Air
- Heating:Forced Air
Structure and exterior
- Roof:Shingle
- Year built:1954
- Building area:3,860 sq. ft.
- Lot area:0.37 Acres
Schools
- High school:Ottawa Hills
- Middle school:None
- Elementary school:Ottawa Hills
Utilities
- Water:Public, Water Connected
- Sewer:Public Sewer, Sewer Connected
Finances and disclosures
- Price:$399,900
- Price per sq. ft.:$103.6
New listings near 2513 Ashborne Place
- New
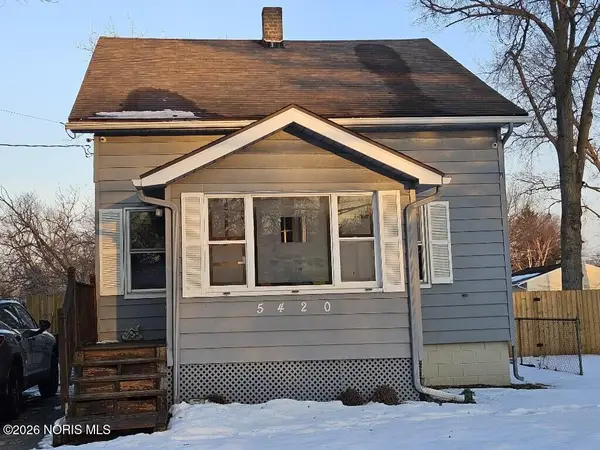 $159,900Active3 beds 1 baths1,351 sq. ft.
$159,900Active3 beds 1 baths1,351 sq. ft.5420 Ruth Avenue, Toledo, OH 43613
MLS# 10004003Listed by: APPLE CREEK REALTY - New
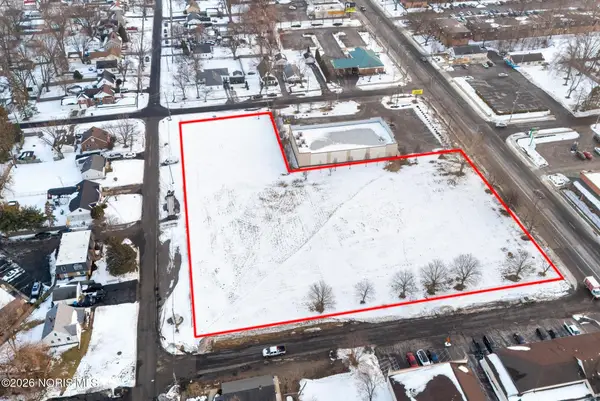 $549,900Active2.44 Acres
$549,900Active2.44 Acres5720 Secor Road, Toledo, OH 43623
MLS# 10004001Listed by: SERENITY REALTY LLC - New
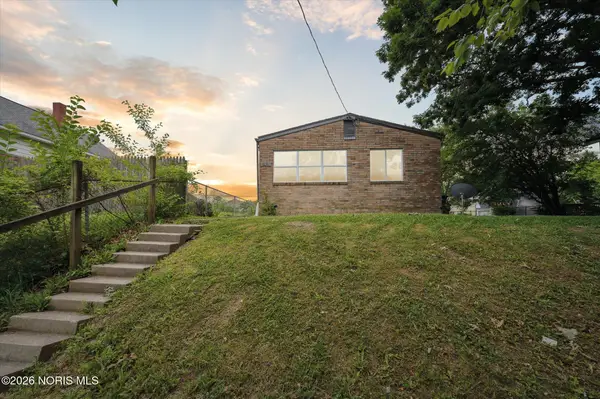 $119,900Active4 beds -- baths1,804 sq. ft.
$119,900Active4 beds -- baths1,804 sq. ft.1022 Liberty Street, Toledo, OH 43605
MLS# 10003985Listed by: LPG REALTY - New
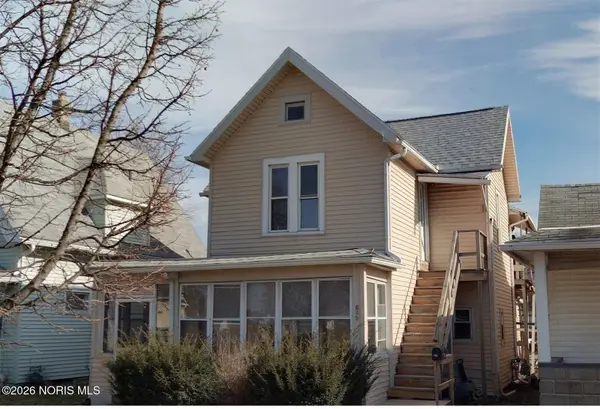 $69,974Active4 beds -- baths1,911 sq. ft.
$69,974Active4 beds -- baths1,911 sq. ft.645 White Street, Toledo, OH 43605
MLS# 10003971Listed by: RE/MAX PREFERRED ASSOCIATES - New
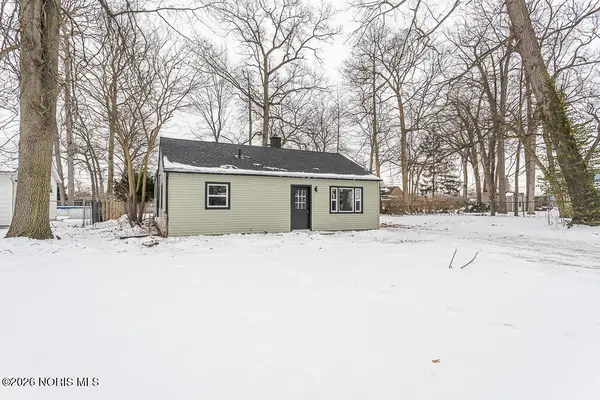 $239,900Active4 beds 1 baths1,657 sq. ft.
$239,900Active4 beds 1 baths1,657 sq. ft.5922 Gany Mede Drive, Toledo, OH 43623
MLS# 10003979Listed by: SERENITY REALTY LLC - Open Sun, 12 to 2pmNew
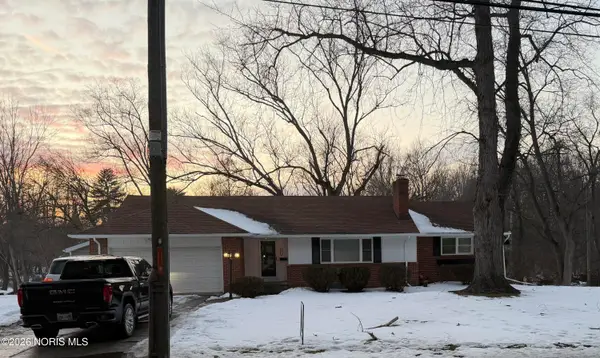 $245,000Active4 beds 3 baths2,880 sq. ft.
$245,000Active4 beds 3 baths2,880 sq. ft.1021 Richards Road, Toledo, OH 43607
MLS# 10003978Listed by: SERENITY REALTY LLC - New
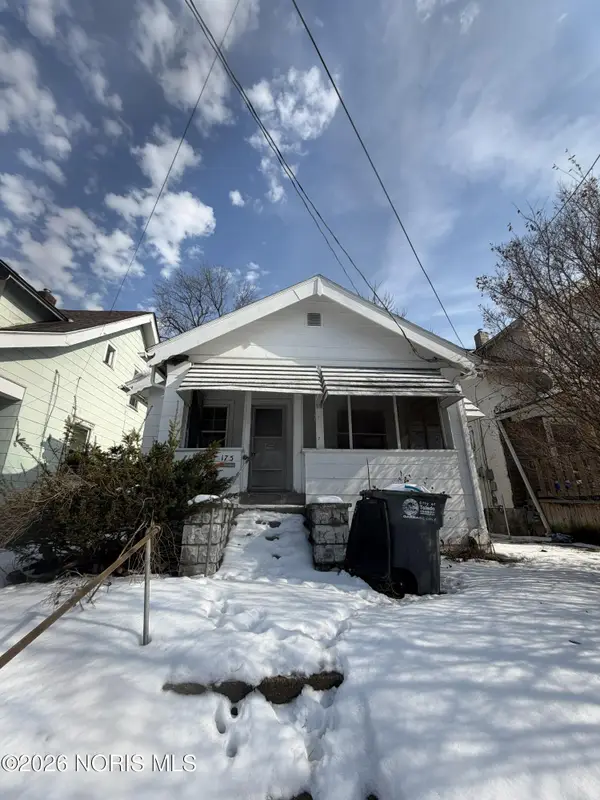 $35,000Active2 beds 1 baths758 sq. ft.
$35,000Active2 beds 1 baths758 sq. ft.175 Corinth Street, Toledo, OH 43609
MLS# 10003972Listed by: LAPLANTE REAL ESTATE, LLC - New
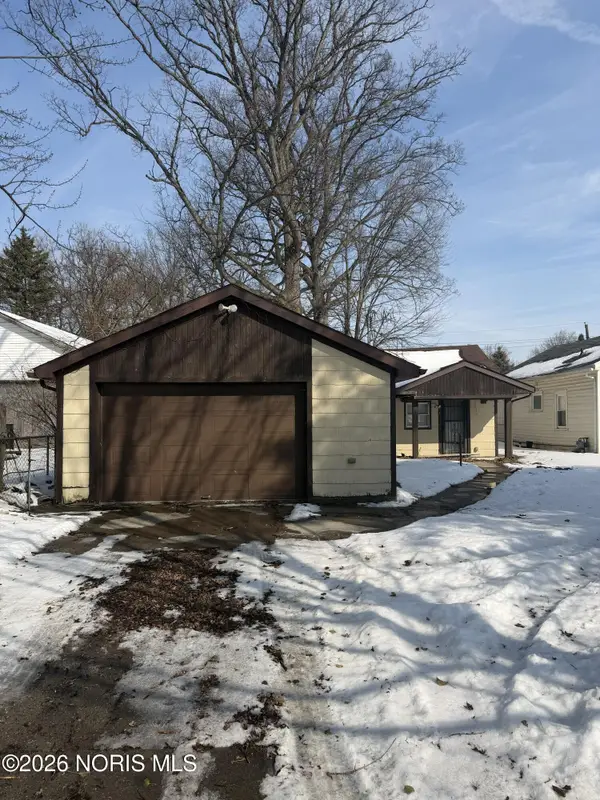 $40,000Active2 beds 1 baths1,329 sq. ft.
$40,000Active2 beds 1 baths1,329 sq. ft.1374 Gage Drive, Toledo, OH 43612
MLS# 10003974Listed by: LAPLANTE REAL ESTATE, LLC - New
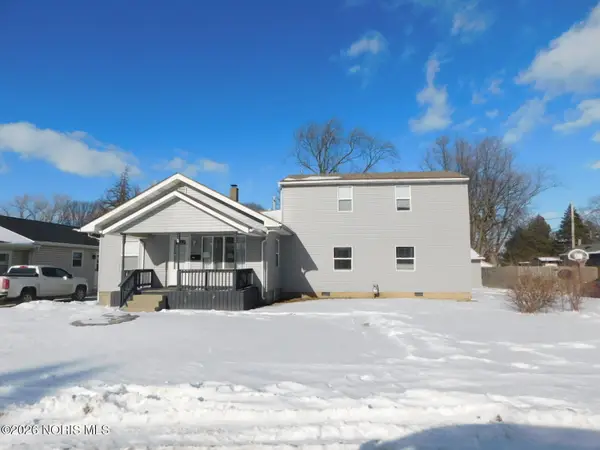 $244,000Active4 beds 2 baths2,208 sq. ft.
$244,000Active4 beds 2 baths2,208 sq. ft.5526 Brophy Drive, Toledo, OH 43611
MLS# 10003975Listed by: KP PREMIER REALTY - New
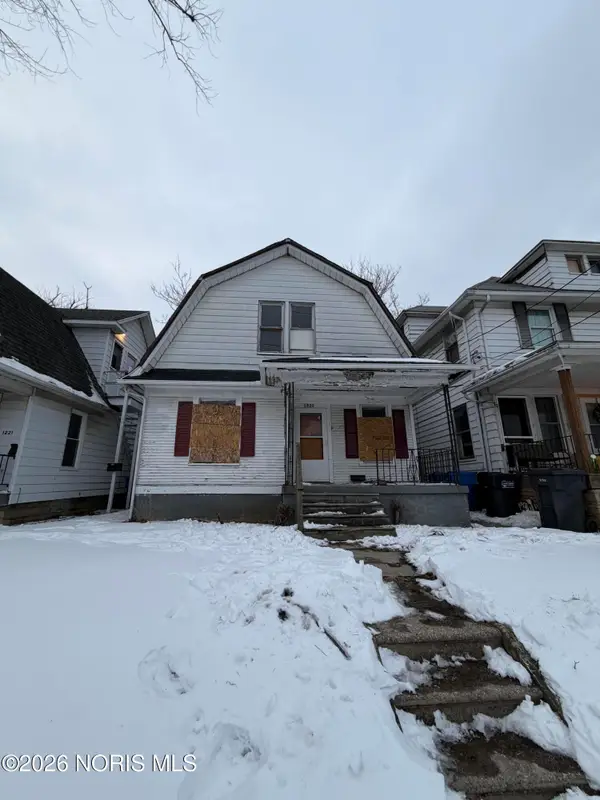 $29,900Active3 beds 1 baths1,608 sq. ft.
$29,900Active3 beds 1 baths1,608 sq. ft.1225 Varland Avenue, Toledo, OH 43605
MLS# 10003969Listed by: LPG REALTY

