3205 Penrose Avenue, Toledo, OH 43614
Local realty services provided by:ERA Geyer Noakes Realty Group
3205 Penrose Avenue,Toledo, OH 43614
$155,000
- 3 Beds
- 2 Baths
- 1,114 sq. ft.
- Single family
- Active
Listed by:jennifer corbin
Office:a.a. green realty, inc.
MLS#:10001029
Source:OH_TBR
Price summary
- Price:$155,000
- Price per sq. ft.:$139.14
About this home
This charming 3 bedroom 1 and a half bath Cape Cod home features , but is not limited to gorgeous hardwood floors throughout, an adorable cozy eat-in kitchen with white cabinets to the ceiling and a large Bay window. The upstairs boasts beautiful pine wood paneling and lots of storage. The finished basement features a recreation room with woodburning stove, a small workbench shop area, laundry room as well as a half bath. The back yard features a stone patio area for gathering and enjoying a small fire in the fire ring. Furnace updated in 2020 with built in air purifier and humidifier. Internals on the central air unit were replaced as well. Windows and roof were replaced in the last 5 years. Wood burning stove has not been used by sellers since they have lived here. The dishwasher is portable and does stay.
Contact an agent
Home facts
- Year built:1948
- Listing ID #:10001029
- Added:1 day(s) ago
- Updated:November 04, 2025 at 08:20 PM
Rooms and interior
- Bedrooms:3
- Total bathrooms:2
- Full bathrooms:1
- Half bathrooms:1
- Living area:1,114 sq. ft.
Heating and cooling
- Cooling:Ceiling Fan(s), Central Air, Window Unit(s)
- Heating:Forced Air, Natural Gas, Wood
Structure and exterior
- Roof:Asphalt, Shingle
- Year built:1948
- Building area:1,114 sq. ft.
- Lot area:0.11 Acres
Schools
- High school:Bowsher
- Middle school:None
- Elementary school:Beverly
Utilities
- Water:Public, Water Available, Water Connected
- Sewer:Public Sewer, Sewer Available, Sewer Connected
Finances and disclosures
- Price:$155,000
- Price per sq. ft.:$139.14
New listings near 3205 Penrose Avenue
- New
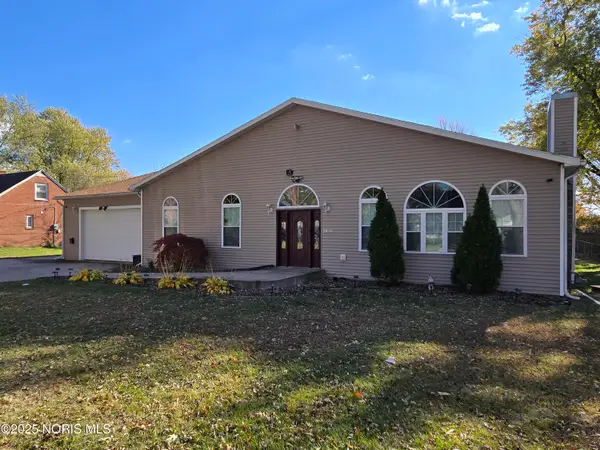 $275,000Active5 beds 3 baths4,185 sq. ft.
$275,000Active5 beds 3 baths4,185 sq. ft.5029 Kellogg Road, Toledo, OH 43615
MLS# 10001022Listed by: HOWARD HANNA - New
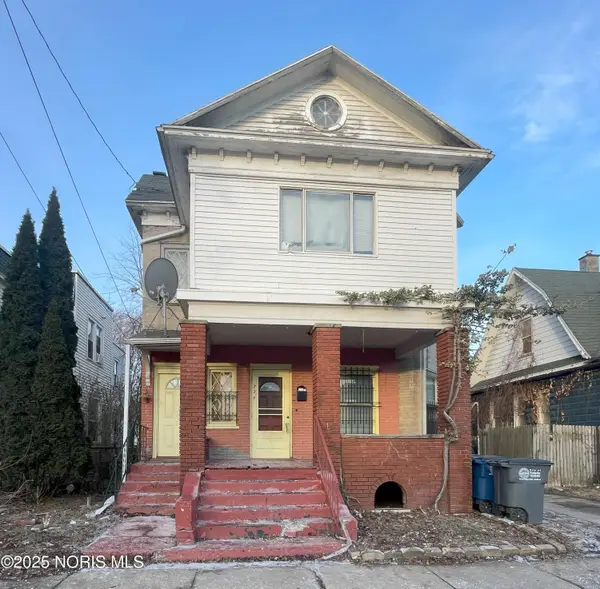 $55,000Active-- beds -- baths
$55,000Active-- beds -- baths334 Willard Street, Toledo, OH 43605
MLS# 10001017Listed by: RYLAN REALTY GROUP LTD - New
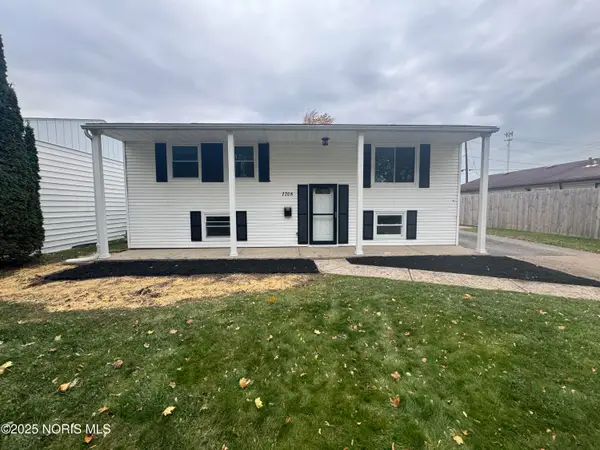 $224,900Active4 beds 3 baths1,924 sq. ft.
$224,900Active4 beds 3 baths1,924 sq. ft.1708 E Glastonberry Road, Toledo, OH 43613
MLS# 10001018Listed by: KEY REALTY LTD - New
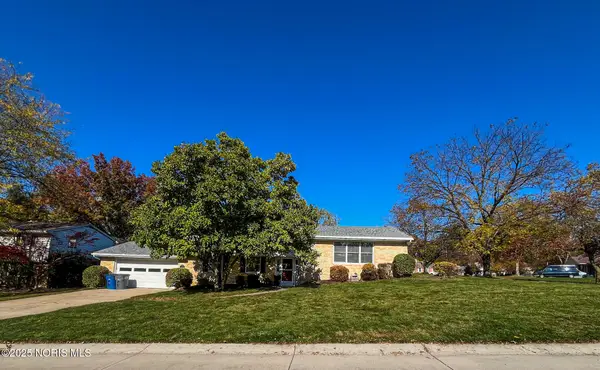 $285,000Active4 beds 3 baths2,508 sq. ft.
$285,000Active4 beds 3 baths2,508 sq. ft.4784 Santa Maria Drive, Toledo, OH 43614
MLS# 10001002Listed by: THE DANBERRY CO. - New
 $139,000Active2 beds 1 baths1,552 sq. ft.
$139,000Active2 beds 1 baths1,552 sq. ft.2532 102nd Street, Toledo, OH 43611
MLS# 10001013Listed by: KEY REALTY - New
 $459,000Active3 beds 3 baths3,211 sq. ft.
$459,000Active3 beds 3 baths3,211 sq. ft.3450 Shakespeare Lane, Toledo, OH 43615
MLS# 10000963Listed by: THE DANBERRY CO - New
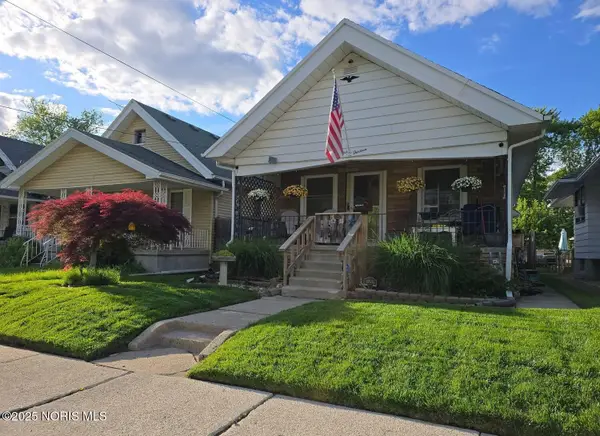 $85,000Active3 beds 1 baths933 sq. ft.
$85,000Active3 beds 1 baths933 sq. ft.1213 Albert Street, Toledo, OH 43605
MLS# 10001006Listed by: THE DANBERRY CO - New
 $100,000Active-- beds -- baths
$100,000Active-- beds -- baths1642 Brooke Park Drive, Toledo, OH 43612
MLS# 10001000Listed by: BETH ROSE REAL ESTATE & AUCTIO - New
 $150,000Active3 beds 2 baths1,451 sq. ft.
$150,000Active3 beds 2 baths1,451 sq. ft.929 Norwood Avenue, Toledo, OH 43607
MLS# 10001001Listed by: HOWARD HANNA
