3439 Shakespeare Lane, Toledo, OH 43615
Local realty services provided by:ERA Geyer Noakes Realty Group
3439 Shakespeare Lane,Toledo, OH 43615
$399,900
- 3 Beds
- 3 Baths
- 2,207 sq. ft.
- Single family
- Active
Upcoming open houses
- Sat, Nov 2211:00 am - 12:30 pm
Listed by: julie a. fisher
Office: serenity realty llc.
MLS#:10001355
Source:OH_TBR
Price summary
- Price:$399,900
- Price per sq. ft.:$181.2
- Monthly HOA dues:$6.25
About this home
Stunning Brick Ranch in Sought-After Corey Woods in Sylvania Township, known for its charming tree-lined street and peaceful surroundings. The impressive double entry front doors open to a designers paradise where natural light floods the living space through a large picture window. The home's design and elegant finishes make It truly one-of-a kind! The gourmet kitchen has been completely update and features high end Kraftmade cabinetry, quartz countertops, Italian marble backsplash, and premium appliances including a Sub-Zero refrigerator. Adjoining the kitchen is a dramatic vaulted living room showcasing a stunning fireplace as its centerpiece. High-end Pella windows and an oversized sliding door open to a private, professionally landscaped patio-perfect for entertaining or relaxing outdoors. Conveniently located near the kitchen, the laundry room has been upgrades with custom cabinetry, quartz topped folding area and easy access to the updated half bath. The primary suite offers a spacious retreat featuring a custom-tiled shower and a generous walk-in wardrobe closet. Two additional bedrooms and a fully renovated guest bath provide comfort and style for family or guest. Refinished hardwood floors flow throughout the bedroom areas, adding warmth and charm. Additional highlights include a finished basement offering extra living or recreation space and a new roof, providing peace of mind for years to come. This exceptional home perfectly blends modern luxury with timeless appeal in one of Sylvania Township's most popular neighborhoods!
Contact an agent
Home facts
- Year built:1961
- Listing ID #:10001355
- Added:1 day(s) ago
- Updated:November 13, 2025 at 02:26 PM
Rooms and interior
- Bedrooms:3
- Total bathrooms:3
- Full bathrooms:2
- Half bathrooms:1
- Living area:2,207 sq. ft.
Heating and cooling
- Cooling:Central Air
- Heating:Natural Gas
Structure and exterior
- Roof:Shingle
- Year built:1961
- Building area:2,207 sq. ft.
- Lot area:0.37 Acres
Schools
- High school:Northview
- Middle school:None
- Elementary school:Whiteford
Utilities
- Water:Public, Water Available
- Sewer:Public Sewer, Sewer Available
Finances and disclosures
- Price:$399,900
- Price per sq. ft.:$181.2
New listings near 3439 Shakespeare Lane
- New
 $11,888Active3 beds 1 baths1,879 sq. ft.
$11,888Active3 beds 1 baths1,879 sq. ft.427 W Delaware Avenue, Toledo, OH 43610
MLS# 10001392Listed by: WHITTINGTON GROUP REALTY - New
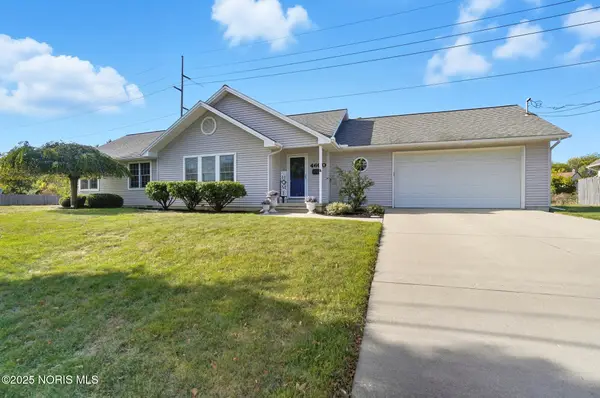 $249,000Active3 beds 2 baths1,710 sq. ft.
$249,000Active3 beds 2 baths1,710 sq. ft.4600 Stengel Avenue, Toledo, OH 43614
MLS# 10001393Listed by: KEY REALTY LTD - New
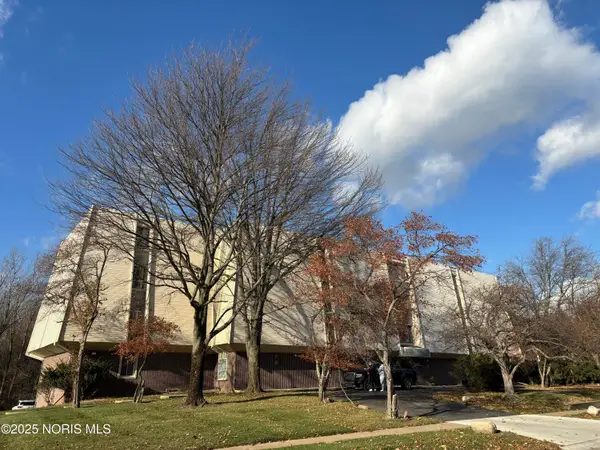 $85,000Active2 beds 2 baths1,336 sq. ft.
$85,000Active2 beds 2 baths1,336 sq. ft.5860 Cresthaven Lane, Toledo, OH 43614
MLS# 10001389Listed by: RE/MAX PREFERRED ASSOCIATES - New
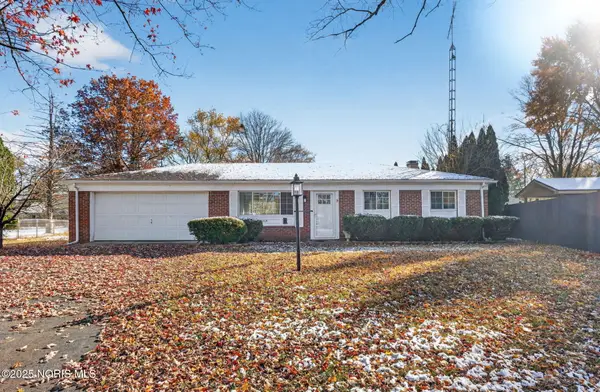 $159,000Active3 beds 1 baths1,026 sq. ft.
$159,000Active3 beds 1 baths1,026 sq. ft.4115 Kingsley Court, Toledo, OH 43607
MLS# 10001385Listed by: THE DANBERRY CO - New
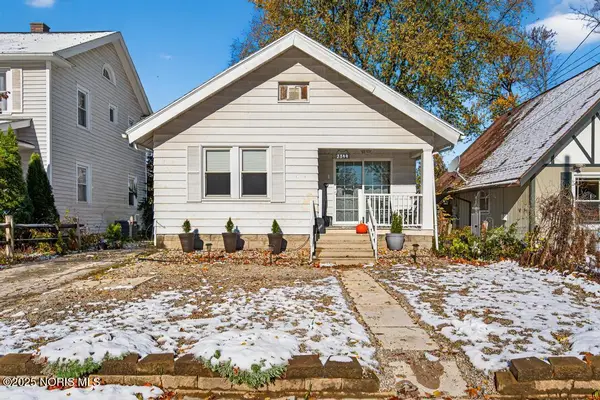 $99,900Active2 beds 1 baths790 sq. ft.
$99,900Active2 beds 1 baths790 sq. ft.2344 Mellwood Avenue, Toledo, OH 43613
MLS# 10001382Listed by: LOSS REALTY GROUP - New
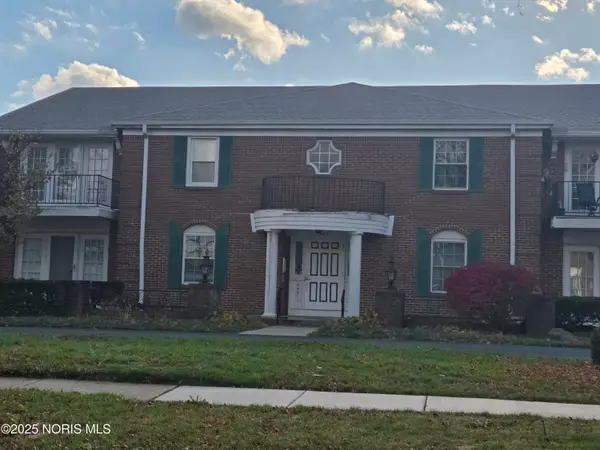 $119,900Active2 beds 2 baths1,278 sq. ft.
$119,900Active2 beds 2 baths1,278 sq. ft.5431 Cresthaven Lane, Toledo, OH 43614
MLS# 10001383Listed by: HOWARD HANNA - New
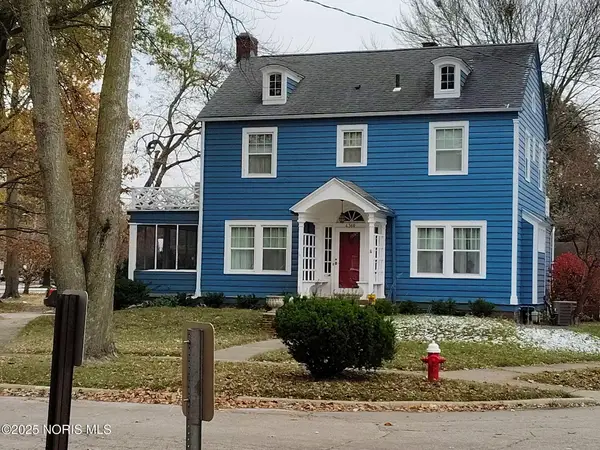 $180,000Active4 beds 2 baths1,749 sq. ft.
$180,000Active4 beds 2 baths1,749 sq. ft.4360 Overland Parkway, Toledo, OH 43612
MLS# 10001377Listed by: LAPLANTE REAL ESTATE, LLC - New
 $145,000Active3 beds 2 baths1,075 sq. ft.
$145,000Active3 beds 2 baths1,075 sq. ft.1826 Newport Avenue, Toledo, OH 43613
MLS# 10001369Listed by: THE DANBERRY CO - New
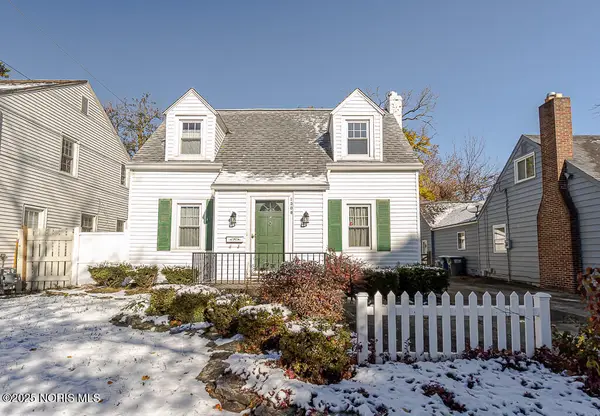 $109,900Active2 beds 1 baths992 sq. ft.
$109,900Active2 beds 1 baths992 sq. ft.1308 Crestwood Road, Toledo, OH 43612
MLS# 10001363Listed by: ILINK REAL ESTATE COMPANY, LLC - New
 $50,000Active0.08 Acres
$50,000Active0.08 Acres230 Elgin Avenue, Toledo, OH 43605
MLS# 10001365Listed by: OVERLAND REAL ESTATE CO, LLC
