3447 Kingsgate Road, Toledo, OH 43606
Local realty services provided by:ERA Geyer Noakes Realty Group
Listed by: donna l friesner
Office: the danberry co
MLS#:10000166
Source:OH_TBR
Price summary
- Price:$389,900
- Price per sq. ft.:$111.78
About this home
Stately, well-maintained brick home with 5 bedrooms and 3.5 baths! Updated front porch with new pillars, tiled flooring, and new exterior door. Formal dining room features hardwood floors and crown molding. Spacious living room with wood-burning fireplace and cove molding. Eat-in kitchen includes tile floors, newer stainless steel appliances, 5-burner gas stove and pantry. Den with hardwood floors, ceiling fan, closet, crown molding and judges paneling.Main-level primary suite with two closets, ceiling fan, and private bath. Two additional bedrooms on main level, all with ceiling fans. Guest bath with tiled floors, separate shower, and soaking tub.Upstairs offers a large family room with carpet, two more bedrooms and a hugt full bath with whirlpool tub and tile floor. Enjoy the fenced backyard with a newly installed stamped concrete covered porch—perfect for entertaining or relaxing outdoors. Move-in ready with ample space for everyone and close to everything!
Contact an agent
Home facts
- Year built:1955
- Listing ID #:10000166
- Added:30 day(s) ago
- Updated:November 15, 2025 at 03:47 PM
Rooms and interior
- Bedrooms:5
- Total bathrooms:4
- Full bathrooms:3
- Half bathrooms:1
- Living area:3,488 sq. ft.
Heating and cooling
- Cooling:Ceiling Fan(s), Central Air
- Heating:Forced Air, Natural Gas
Structure and exterior
- Roof:Shingle
- Year built:1955
- Building area:3,488 sq. ft.
- Lot area:0.31 Acres
Schools
- High school:Start
- Middle school:None
- Elementary school:Old Orchard
Utilities
- Water:Public, Water Connected
- Sewer:Public Sewer, Sewer Connected
Finances and disclosures
- Price:$389,900
- Price per sq. ft.:$111.78
New listings near 3447 Kingsgate Road
- New
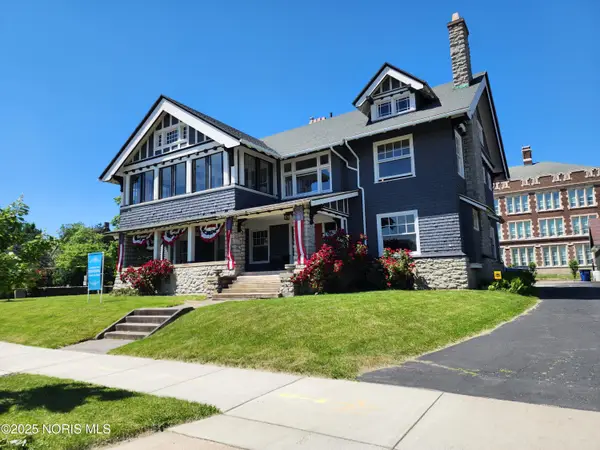 $244,300Active9 beds 6 baths6,138 sq. ft.
$244,300Active9 beds 6 baths6,138 sq. ft.424 Winthrop Street, Toledo, OH 43620
MLS# 10001486Listed by: THE DANBERRY CO - New
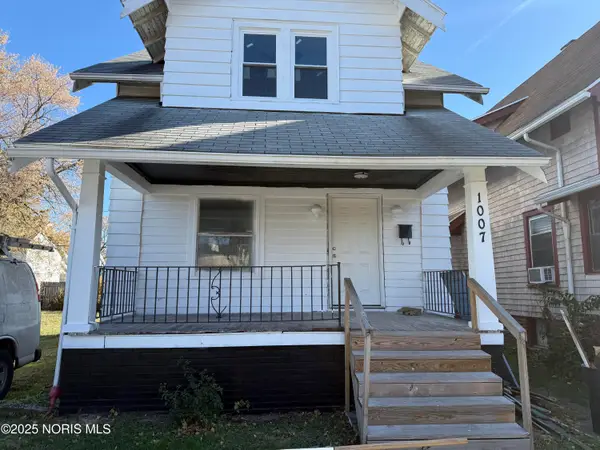 $80,000Active3 beds 1 baths1,116 sq. ft.
$80,000Active3 beds 1 baths1,116 sq. ft.1007 Shadowlawn Drive, Toledo, OH 43609
MLS# 10001484Listed by: ILINK REAL ESTATE COMPANY, LLC - New
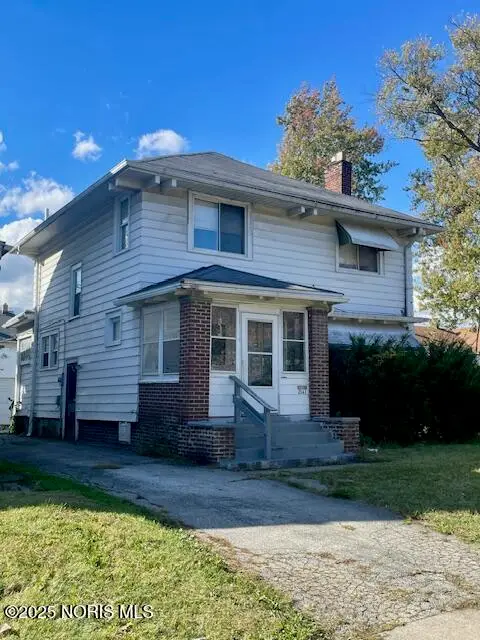 $84,900Active4 beds 1 baths1,736 sq. ft.
$84,900Active4 beds 1 baths1,736 sq. ft.2141 Joffre Avenue, Toledo, OH 43607
MLS# 10001482Listed by: NEW VISION REALTY, LLC - New
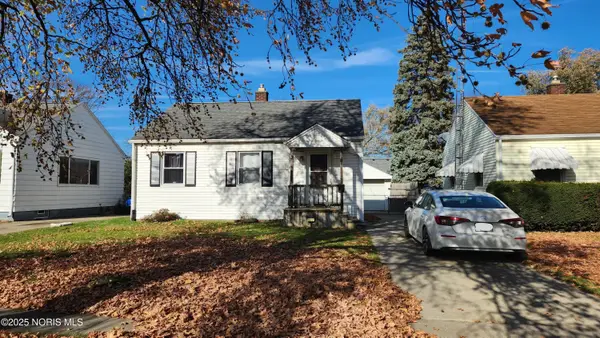 $99,000Active2 beds 1 baths672 sq. ft.
$99,000Active2 beds 1 baths672 sq. ft.202 Waggoner Boulevard, Toledo, OH 43612
MLS# 10001483Listed by: TAILORED REAL ESTATE SRV - New
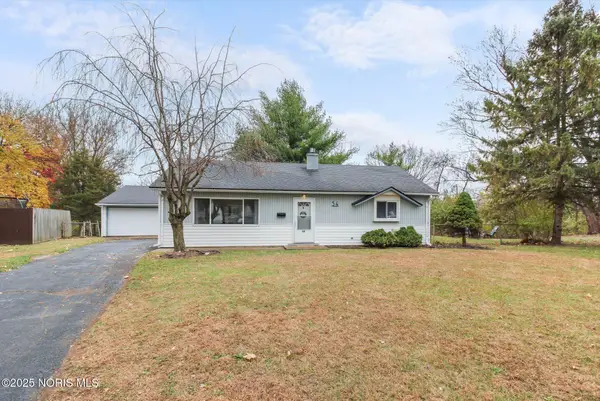 $135,000Active3 beds 1 baths1,216 sq. ft.
$135,000Active3 beds 1 baths1,216 sq. ft.54 Independence Road, Toledo, OH 43607
MLS# 10001480Listed by: KELLER WILLIAMS CITYWIDE - New
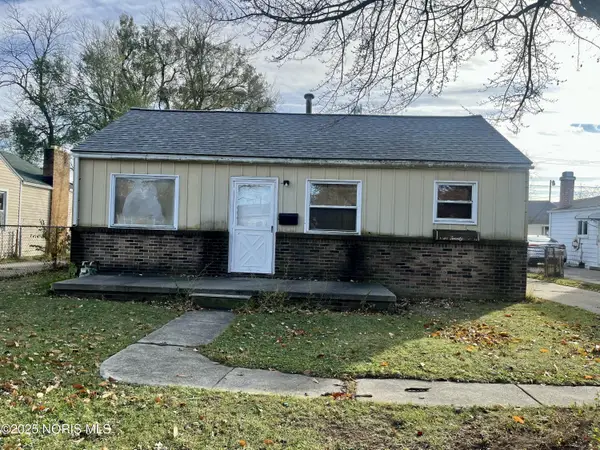 $84,900Active2 beds 1 baths896 sq. ft.
$84,900Active2 beds 1 baths896 sq. ft.927 W Northgate Parkway, Toledo, OH 43612
MLS# 10001475Listed by: KEY REALTY LTD - New
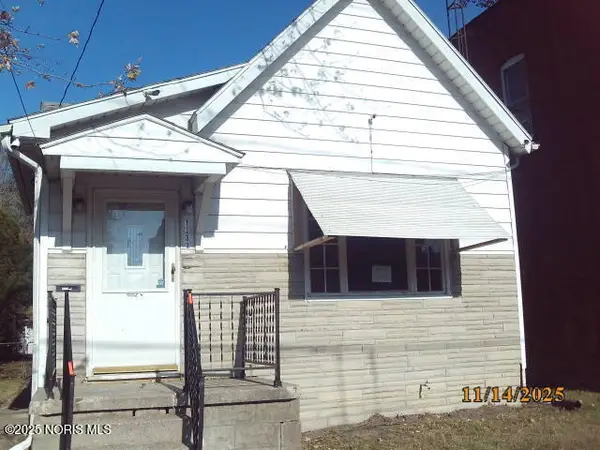 $37,900Active2 beds 1 baths1,044 sq. ft.
$37,900Active2 beds 1 baths1,044 sq. ft.1133 Nevada Street, Toledo, OH 43605
MLS# 10001470Listed by: APPLE CREEK REALTY - New
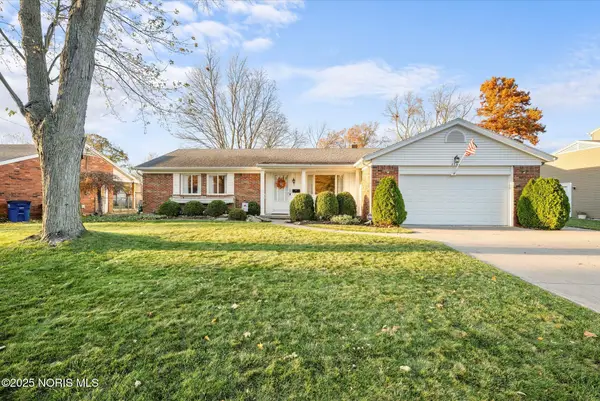 $285,000Active4 beds 2 baths2,300 sq. ft.
$285,000Active4 beds 2 baths2,300 sq. ft.3764 Linden Green Drive, Toledo, OH 43614
MLS# 10001467Listed by: HOWARD HANNA - Open Sat, 12 to 2pmNew
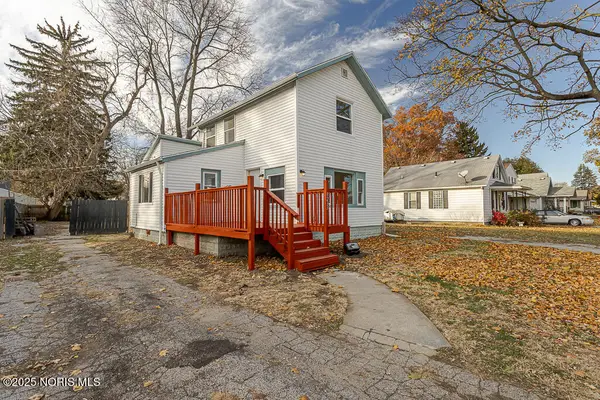 $164,900Active3 beds 1 baths1,114 sq. ft.
$164,900Active3 beds 1 baths1,114 sq. ft.3233 Saint Bernard Drive, Toledo, OH 43606
MLS# 10001469Listed by: SERENITY REALTY LLC - New
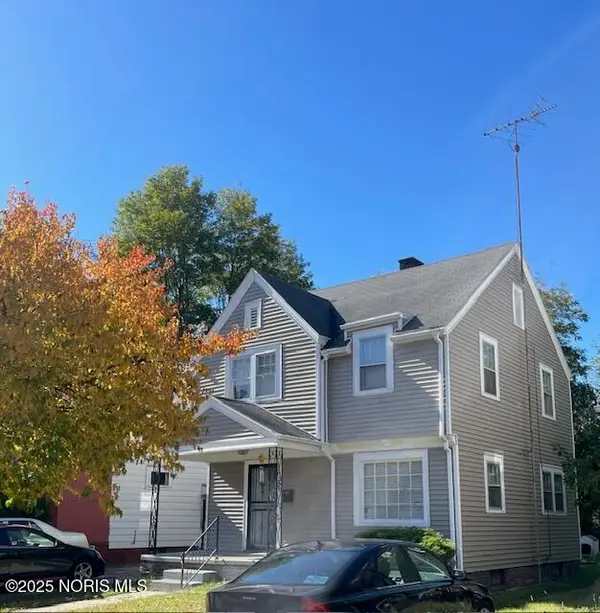 $69,900Active3 beds 2 baths1,298 sq. ft.
$69,900Active3 beds 2 baths1,298 sq. ft.3225 Maher Street, Toledo, OH 43608
MLS# 10001459Listed by: NEW VISION REALTY, LLC
