3753 Beechway Boulevard, Toledo, OH 43614
Local realty services provided by:ERA Geyer Noakes Realty Group
3753 Beechway Boulevard,Toledo, OH 43614
$259,900
- 4 Beds
- 3 Baths
- 1,817 sq. ft.
- Single family
- Active
Listed by: bradley cox
Office: key realty ltd
MLS#:10001344
Source:OH_TBR
Price summary
- Price:$259,900
- Price per sq. ft.:$143.04
About this home
This meticulously maintained two-story brick home, located in a desirable South Toledo neighborhood, is a must see! You'll feel right at home with this spacious layout, featuring a large living room with fireplace and French doors leading to a beautiful sun-room. The large, eat-in kitchen offers updated flooring, Corian countertops, and newer appliances. This home is perfect for any living situation, with four bedrooms and two full baths on the second floor. The partially finished basement with fireplace offers the flexibility to be used as a family room, additional bedroom area, gaming room, etc. Located on beautifully tree-lined Beechway Blvd., you'll love the stunning curb appeal as you approach this perfectly landscaped yard. Multiple schools within walking distance, including Beverly Elementary, OLPH, and Toledo Christian. Many other amenities within walking distance, including Beverly Park (located directly across the street), a coffee shop, deli, day care, access to the bike trail to River Road, and much, much, more! You will have nothing to do except move in, as this house offers many updates, including; Furnace (2017), replacement windows (2022/2016), house roof (2022), garage roof (2021), refinished hardwood floors (2019), and MANY more! Hurry! This one won't last long!
Contact an agent
Home facts
- Year built:1941
- Listing ID #:10001344
- Added:1 day(s) ago
- Updated:November 13, 2025 at 02:26 PM
Rooms and interior
- Bedrooms:4
- Total bathrooms:3
- Full bathrooms:2
- Half bathrooms:1
- Living area:1,817 sq. ft.
Heating and cooling
- Cooling:Attic Fan, Ceiling Fan(s), Central Air
- Heating:Baseboard, Forced Air
Structure and exterior
- Roof:Shingle
- Year built:1941
- Building area:1,817 sq. ft.
- Lot area:0.18 Acres
Schools
- High school:Bowsher
- Middle school:None
- Elementary school:Beverly
Utilities
- Water:Public, Water Connected
- Sewer:Public Sewer, Sewer Connected
Finances and disclosures
- Price:$259,900
- Price per sq. ft.:$143.04
New listings near 3753 Beechway Boulevard
- New
 $11,888Active3 beds 1 baths1,879 sq. ft.
$11,888Active3 beds 1 baths1,879 sq. ft.427 W Delaware Avenue, Toledo, OH 43610
MLS# 10001392Listed by: WHITTINGTON GROUP REALTY - New
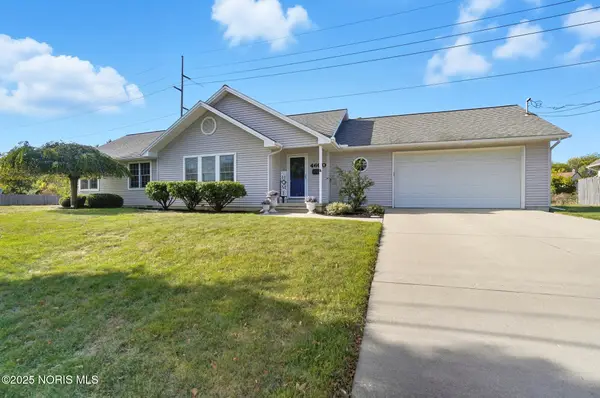 $249,000Active3 beds 2 baths1,710 sq. ft.
$249,000Active3 beds 2 baths1,710 sq. ft.4600 Stengel Avenue, Toledo, OH 43614
MLS# 10001393Listed by: KEY REALTY LTD - New
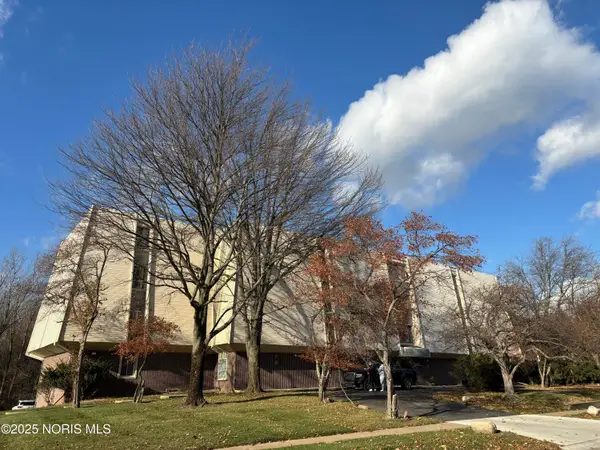 $85,000Active2 beds 2 baths1,336 sq. ft.
$85,000Active2 beds 2 baths1,336 sq. ft.5860 Cresthaven Lane, Toledo, OH 43614
MLS# 10001389Listed by: RE/MAX PREFERRED ASSOCIATES - New
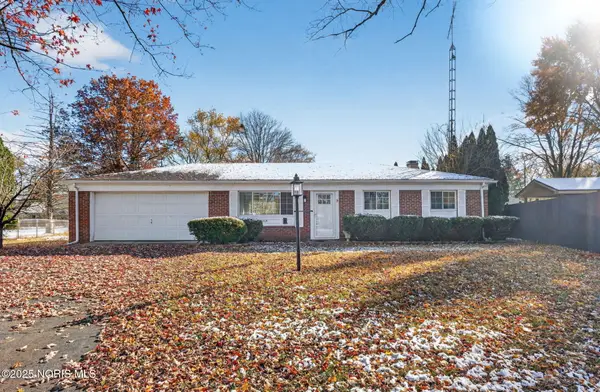 $159,000Active3 beds 1 baths1,026 sq. ft.
$159,000Active3 beds 1 baths1,026 sq. ft.4115 Kingsley Court, Toledo, OH 43607
MLS# 10001385Listed by: THE DANBERRY CO - New
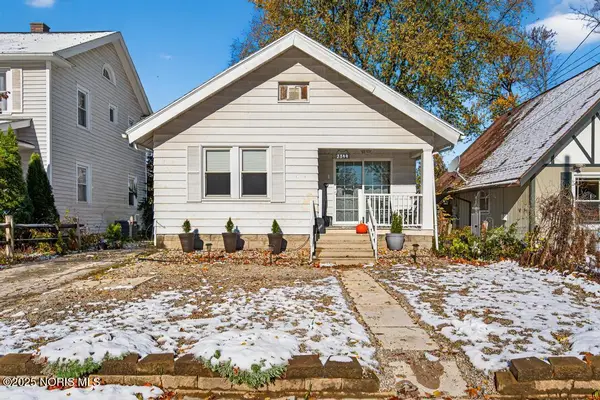 $99,900Active2 beds 1 baths790 sq. ft.
$99,900Active2 beds 1 baths790 sq. ft.2344 Mellwood Avenue, Toledo, OH 43613
MLS# 10001382Listed by: LOSS REALTY GROUP - New
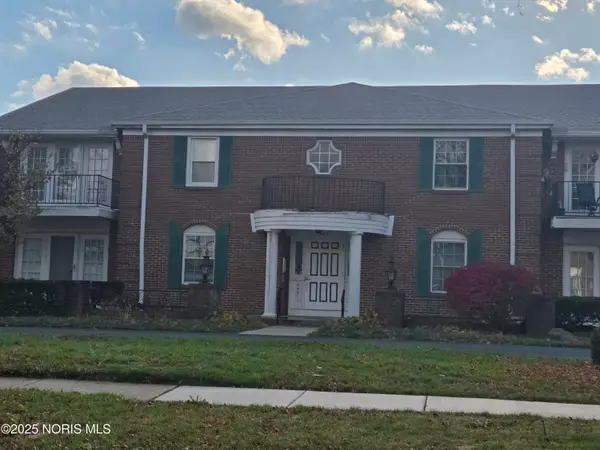 $119,900Active2 beds 2 baths1,278 sq. ft.
$119,900Active2 beds 2 baths1,278 sq. ft.5431 Cresthaven Lane, Toledo, OH 43614
MLS# 10001383Listed by: HOWARD HANNA - New
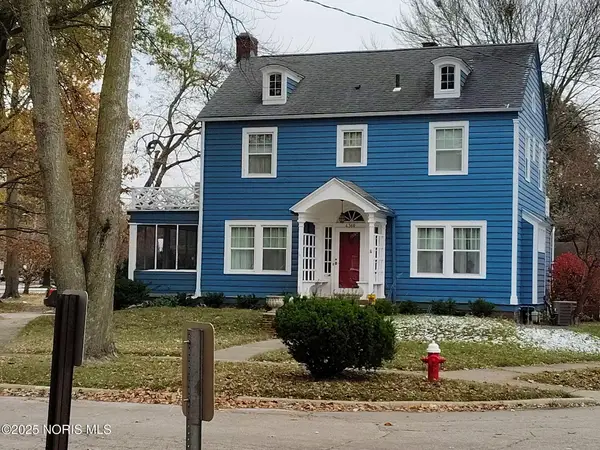 $180,000Active4 beds 2 baths1,749 sq. ft.
$180,000Active4 beds 2 baths1,749 sq. ft.4360 Overland Parkway, Toledo, OH 43612
MLS# 10001377Listed by: LAPLANTE REAL ESTATE, LLC - New
 $145,000Active3 beds 2 baths1,075 sq. ft.
$145,000Active3 beds 2 baths1,075 sq. ft.1826 Newport Avenue, Toledo, OH 43613
MLS# 10001369Listed by: THE DANBERRY CO - New
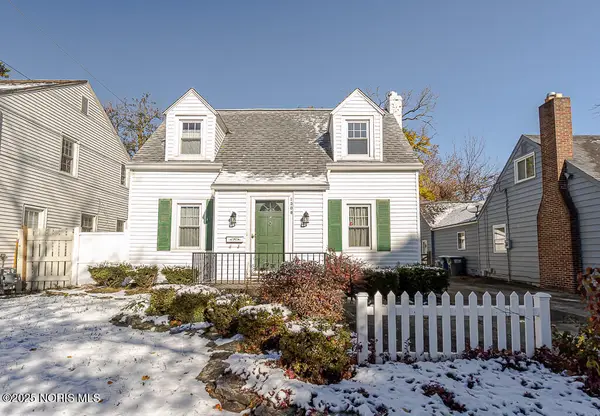 $109,900Active2 beds 1 baths992 sq. ft.
$109,900Active2 beds 1 baths992 sq. ft.1308 Crestwood Road, Toledo, OH 43612
MLS# 10001363Listed by: ILINK REAL ESTATE COMPANY, LLC - New
 $50,000Active0.08 Acres
$50,000Active0.08 Acres230 Elgin Avenue, Toledo, OH 43605
MLS# 10001365Listed by: OVERLAND REAL ESTATE CO, LLC
